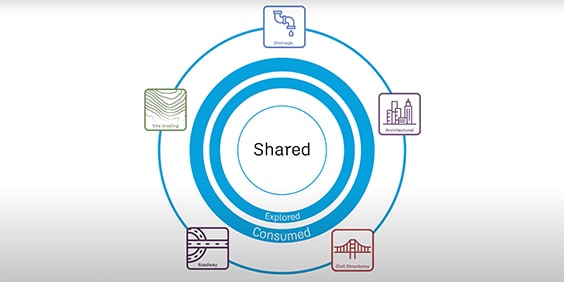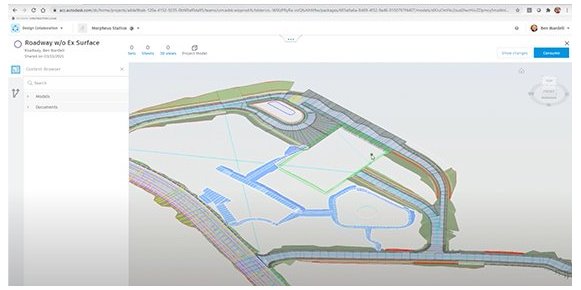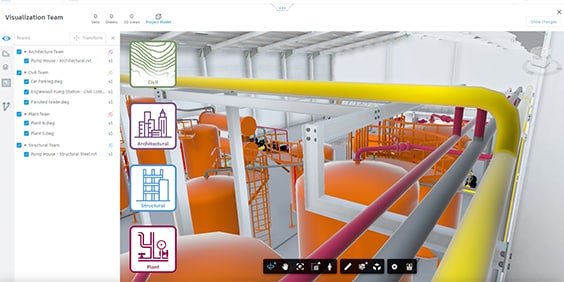The controlled, cloud-based, model exchange process for DWGs in Design Collaboration (a module within BIM Collaborate and BIM Collaborate Pro) is a new workflow and activates the infrastructure industry to Design Collaboration. In addition, new collaboration workflows empower existing architecture Design Collaboration users for cross-industry data exchange and collaboration.
Here is what it means for multidiscipline, civil engineering, plant design, and architectural teams within the AEC industry:
- Model aggregation within a rich visual environment
- Holistic project-wide collaboration workflows
- Rich, structured data in one shared location
- Control over design exchanges, cross-referencing, and co-creation
- 3D models that track changes across elements, versions, and levels
- Streamlined project delivery






