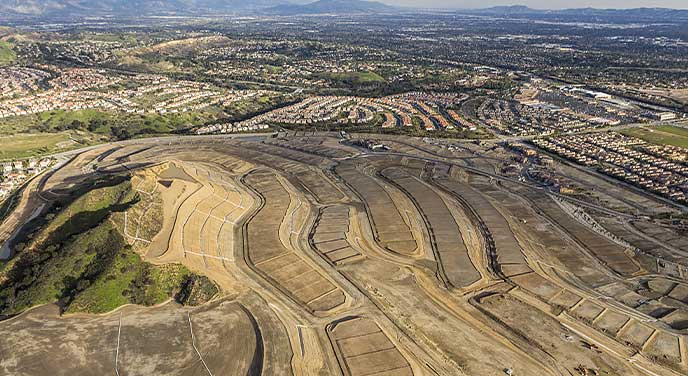& Construction

Integrated BIM tools, including Revit, AutoCAD, and Civil 3D
& Manufacturing

Professional CAD/CAM tools built on Inventor and AutoCAD
& Entertainment

Entertainment content creation tools, including 3ds Max and Maya
Our model-based geographic information system (GIS) mapping software provides access to CAD and GIS data to support planning, design and management. With the Map 3D toolset, you can:
Directly access spatial data using Feature Data Objects (FDO) technology
Directly edit geospatial data
Manage infrastructure systems with Enterprise Industry Models
See system requirements (US Site)
FDO ArcGIS Pro
Access GIS data stored in a file database or an enterprise geodatabase such as Oracle, PostgreSQL and SQL server. After adding the data to the map, you can modify, analyse and stylise it.
Vertical coordinate system
FDO Raster now offers support for select vertical coordinate systems as a tech preview, as well as new horizontal coordinate systems, new first-class vertical coordinate systems and updates to coordinate system definitions.
Connected Support Files
Support files are now connected, which means that all drawings and collaborators in an Autodesk Docs project can share one set of support files.
Use FDO technology
Work with spatial data from a variety of CAD and GIS data formats and coordinate systems.
Connect to ArcGIS
Access GIS data stored in a file database or an enterprise geodatabase such as Oracle, PostgreSQL and SQL server. After adding the data to the map, you can modify, analyse and stylise it.
Convert data between DWG and GIS data
Perform high-fidelity data conversions using MapImport and MapExport.
Edit geospatial data directly
Edit data against GIS data sources, such as ESRI SHP, MapInfo and Oracle with standard AutoCAD commands.
Apply coordinate geometry
Use coordinate geometry (COGO) input commands to enter accurate geometry when creating objects.
Run drawing clean-up actions
Use drawing clean-up to automate time-consuming corrections for common drafting and digitising errors.
Use enterprise industry modules
Use intelligent application modules to efficiently manage a wide variety of infrastructure systems.
Convert data to intelligent industry models
Create and manage intelligent industry models by converting GIS data.
Apply styling and theming
Easily update styling using the style editor and use themes to display data to indicate different values.
Build topologies
Create topologies to perform useful calculations, such as identifying customers downstream from a faulty pump.
Analyse data with tools
Use robust functionalities, including buffers, overlay and spatial queries, to analyse data.
In this study, the Map 3D toolset boosted productivity by up to 60%,* bringing significant time savings to common mapping design tasks in AutoCAD.
Productivity data based on a series of studies commissioned by Autodesk to an outside consultant. The seven toolset studies compared basic AutoCAD to the specialised toolsets within AutoCAD when performing tasks commonly done by experienced AutoCAD users. As with all performance tests, results may vary based on the machine, operating system, filters and even source material. While every effort has been made to make the tests as fair and objective as possible, your results may differ. Product information and specifications are subject to change without notice. Autodesk provides this information “as is”, without warranty of any kind, either express or implied.
