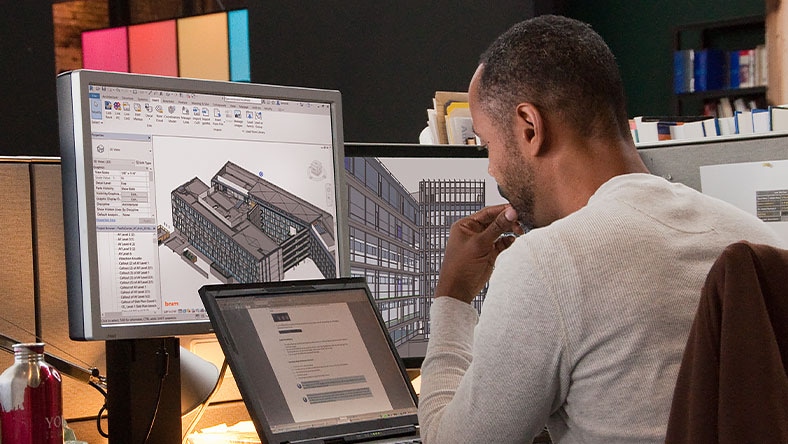& Construction

Integrated BIM tools, including Revit, AutoCAD, and Civil 3D
& Manufacturing

Professional CAD/CAM tools built on Inventor and AutoCAD
& Entertainment

Entertainment content creation tools, including 3ds Max and Maya
A BIM (Building Information Modelling) solution for the self-starter, Revit LT™ is a cost-effective project workhorse for the small architecture studio or solo practitioner.
Get all the design-to-documentation power of Revit at a fraction of the cost.
Win more work where BIM is required.
Accelerate production workflows and standardise deliverables to reduce rework.
Revit LT overview (video: 1.37 min.)
Use 3D modelling tools for architectural design to inspire your creativity, reduce rework, and boost productivity for you and your firm.
Save time on design and documentation with professional-grade CAD and BIM tools. Save money when you buy Revit LT and AutoCAD LT paired together in a suite.
Revit LT is used to design, document, visualise and deliver architecture and engineering projects for individuals and teams working in CAD and BIM.
Revit LT is used by architects, engineers, contractors, consultants, project and BIM managers, and design and engineering professionals and students all over the world..
Revit LT offers a simplified BIM tool for creating 3D architectural designs and documentation. It provides basic structural modelling, interoperability and data management, as well as presentation and visualisation features. By comparison, Revit unlocks all features, including advanced simulation and analysis, as well as worksharing and collaboration, MEP and construction modelling toolsets.
Your Revit LT subscription gives you access to install and use the 3 previous versions. Available downloads are listed in your Autodesk Account (US site) after subscribing. See also previous releases available for subscribers
With a subscription to Revit LT software, you can install it on up to 3 computers or other devices. However, only the named user can sign in and use that software on a single computer at any given time. Please refer to the Software Licence Agreement (US site) for more information.
Launch your trial software and click Subscribe Now on the trial screen or buy Revit LT here. When buying your subscription, enter the same email address and password combination you used to sign in to your trial. Learn more about converting a trial to a paid subscription.
The price of an annual Revit LT subscription is
Revit
Revit LT
Modelling toolsets for architecture, structure, MEP and construction
Collaboration
Documentation
Simulation and analysis



