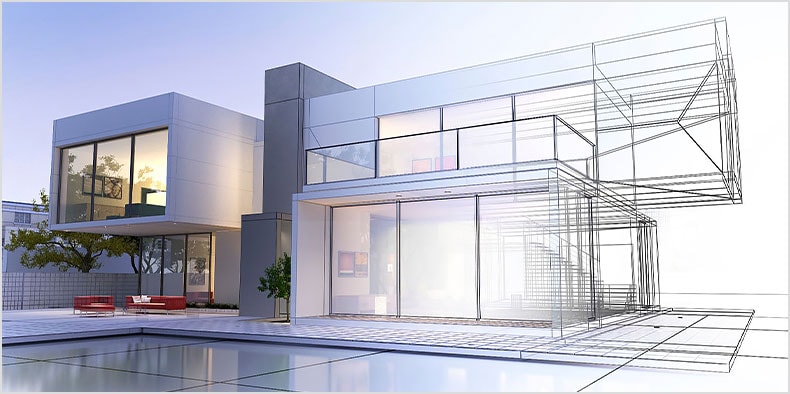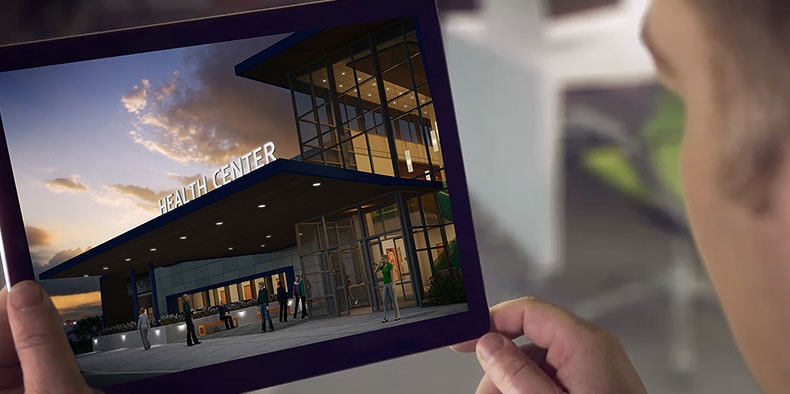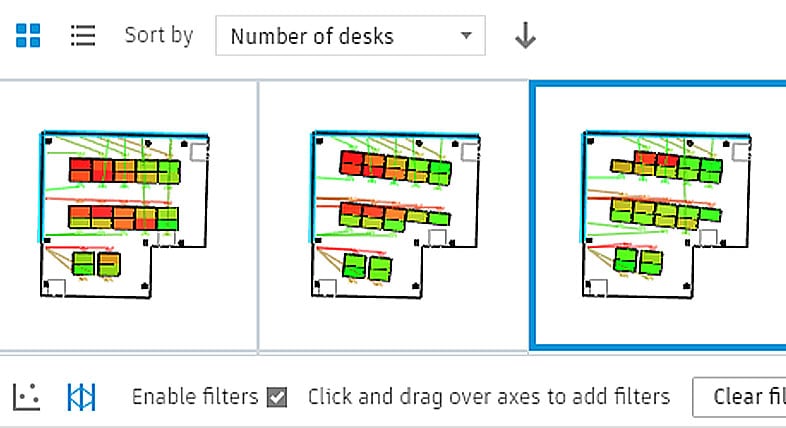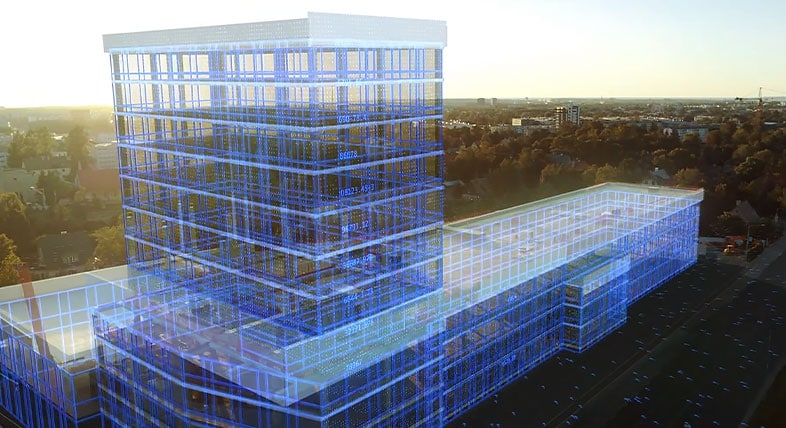AEC Future of Architecture (video: 3.09 min.)
ARCHITECTURE
Reimagine how design happens
Autodesk architecture software solutions support the rapid innovation needed to meet today’s design challenges.
The promise of architecture
We believe in the power of architecture to solve today’s biggest problems. We see it every day. In projects of every size and across the globe, architects are finding bold ways to deliver for their clients and to keep going no matter how great the challenge.
You are our inspiration, so we’re working by your side to deliver powerful architecture software and solutions that help connect the dots between your vision and a job well done.
Why architects choose Autodesk
-
![]()
“Using BIM for calculation, we reduced the number of panel types from 446 to only 73, a reduction of more than 80%.”
Xie Lijie, Project Architect, BIAD
-
![]()
“We can use BIM technology in the design process to co-ordinate and integrate with other disciplines and experts.”
Katrina Urbanik, Founder and Principal of Katrina Urbanik AS
-
![]()
“Decision-making on the design portion of the project was 10 times faster than a traditional approach.”
Esmail Kalaf, Manager of Design Technology, DIALOGUE
Unlock your best building designs with Autodesk
-
Exploration
-
Collaboration
-
Analysis
-
Automation
-
Documentation
Integrated design workflows (video: 1.41 min.)
Improve design quality and explore new possibilities
Create more confidently with fluid conceptual design tools, like FormIt Pro and Generative Design in Revit, so that you can move into BIM workflows to complete detailed design work. Explore and refine designs in Revit with integrated collaboration, analysis, automation and documentation capabilities.
Revit cloud worksharing (video: 2.15 min.)
Connect teams, processes and data
When you connect people, workflows and insights in the cloud, you can co-author in real-time, use project data to make informed decisions and get teams on the same page.
Work better together with improved project co-ordination, performance and streamlined data exchanges for better quality and more constructable designs
Architecture analysis (video: 14 sec.)
Improve design quality
Exceed client expectations with design and analysis software that allows you to tap into your creativity and problem solving.
Create and explore design ideas using conceptual and computational tools that help you to understand design tradeoffs for better decision-making and more sustainable design outcomes.
Dynamo automation (video: 47 sec.)
Accelerate the design process
With intelligent model-based design and process automation, you can reduce the tedious time-consuming tasks to focus on the most important design challenges.
Automation can help you to solve complex geometric problems with precision and speed, freeing up your time to focus on extending services to clients and adding more value to projects.
Architecture documentation (video: 1.01 min.)
Communicate design intent efficiently
Boost efficient and accurate document production with BIM. Improvements to scheduling and annotation within Revit make it easier to capture and communicate design intent.
Whether you’re generating floor plans, elevations, sections, 3D views or renderings, Revit can help to improve the way you work while embarking on the documentation phase of a new project.
Tools of tomorrow (video: 2.09 min.)
Designers of today are embracing the tools of tomorrow
Rising designers are leveraging powerful tools like machine learning, automation and generative design to move the industry forward.
Architecture industry resources
-
![AEC Future of Design e-book]()
E-BOOK
Generative design and automation are changing the game
Learn how automation and generative design can empower you to meet design challenges and shape the built environment of the future.
-
![Video: Data interoperability empowers AEC collaboration through collaborative and connected workflows]()
VIDEO
Open, collaborative and connected workflows
Data interoperability empowers seamless connections and smooth collaboration to create an open AEC ecosystem.
-
![BIM for AEC Project Delivery e-book]()
E-BOOK
Three steps to better project delivery
Learn about the key features and capabilities through cloud collaboration tools that can help you better deliver projects.
Frequently asked questions (FAQs)
Before computer-aided design (CAD) software, architects relied solely on hand drawings and handmade architecture models to communicate their design intent. With greater technology available, architecture software has improved the process for planning and designing buildings.
With the introduction of Building Information Modelling (BIM) (US Site)software, architects gained greater control over design decisions, improving efficiencies and collaboration. Autodesk’s Revit BIM software helps architects drive efficiency and accuracy across the project lifecycle, from conceptual design, visualisation and analysis to fabrication and construction.
Use the same software as top professionals around the world with free Autodesk software for students and educators (US Site).
Are you a non-profit organisation or entrepreneur working to create positive impact through design? See if you qualify for our Technology Impact Programme .
Autodesk provides many native Mac products for 3D modelling, CAD, rendering, 2D drafting and more.
You can use AutoCAD for Mac and Revit - while Revit does not currently have a native Macintosh version, you can still install Revit on a Mac in virtualised environments including Parallels Desktop and VMware Fusion. We also support these products via Boot Camp, part of Mac OS X that lets you install and run Windows (and Windows-based applications) on a Mac. Learn more here.
CAD software is widely used in the architecture industry. AutoCAD is a 2D and 3D CAD software trusted by millions for precision drafting, design and documentation. AutoCAD includes seven specialised toolsets, including the Architecture toolset, that boost productivity and speed up the design process through CAD automations and features that improve digital collaboration and streamline the review process.
Yes, AutoCAD is very useful for architects and designers. With a subscription to AutoCAD, you get the Architecture toolset with time-saving automations, including the ability to generate elevations and sections without the need to project lines from the floor plan. AutoCAD helps to eliminate errors and speed up architectural drawing and documentation with over 8,000 intelligent architectural objects. Gain efficiencies across projects like commercial, residential, multi-family, mixed-use, renovations and more.
Yes, with the AutoCAD web and mobile apps, included in an AutoCAD or AutoCAD LT subscription, architects get access to their DWG files in the web browser on any computer and on their smartphone or tablet. Architects can collaborate in real time and connect to their CAD drawings at the jobsite, at the office and everywhere in between.








