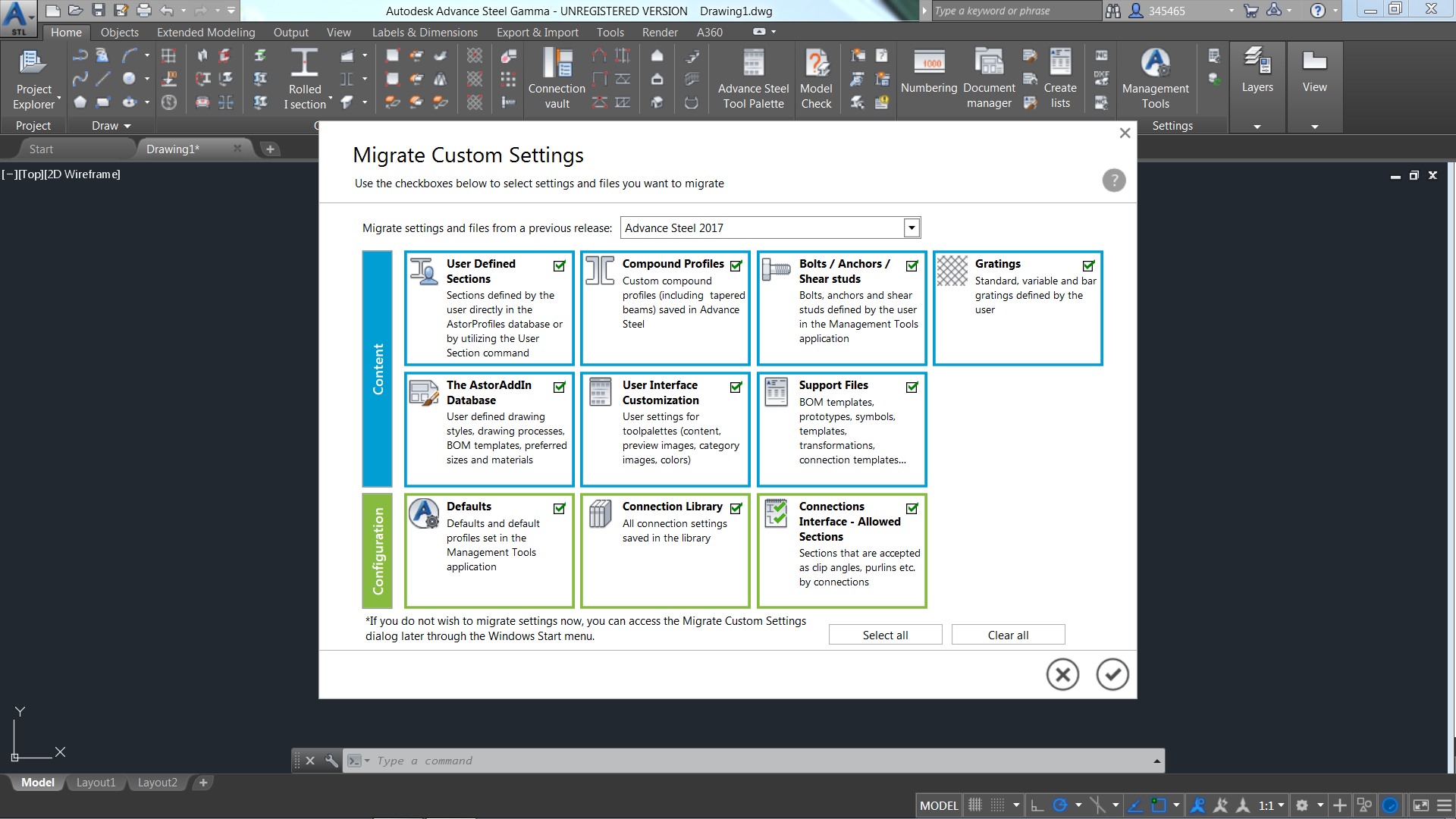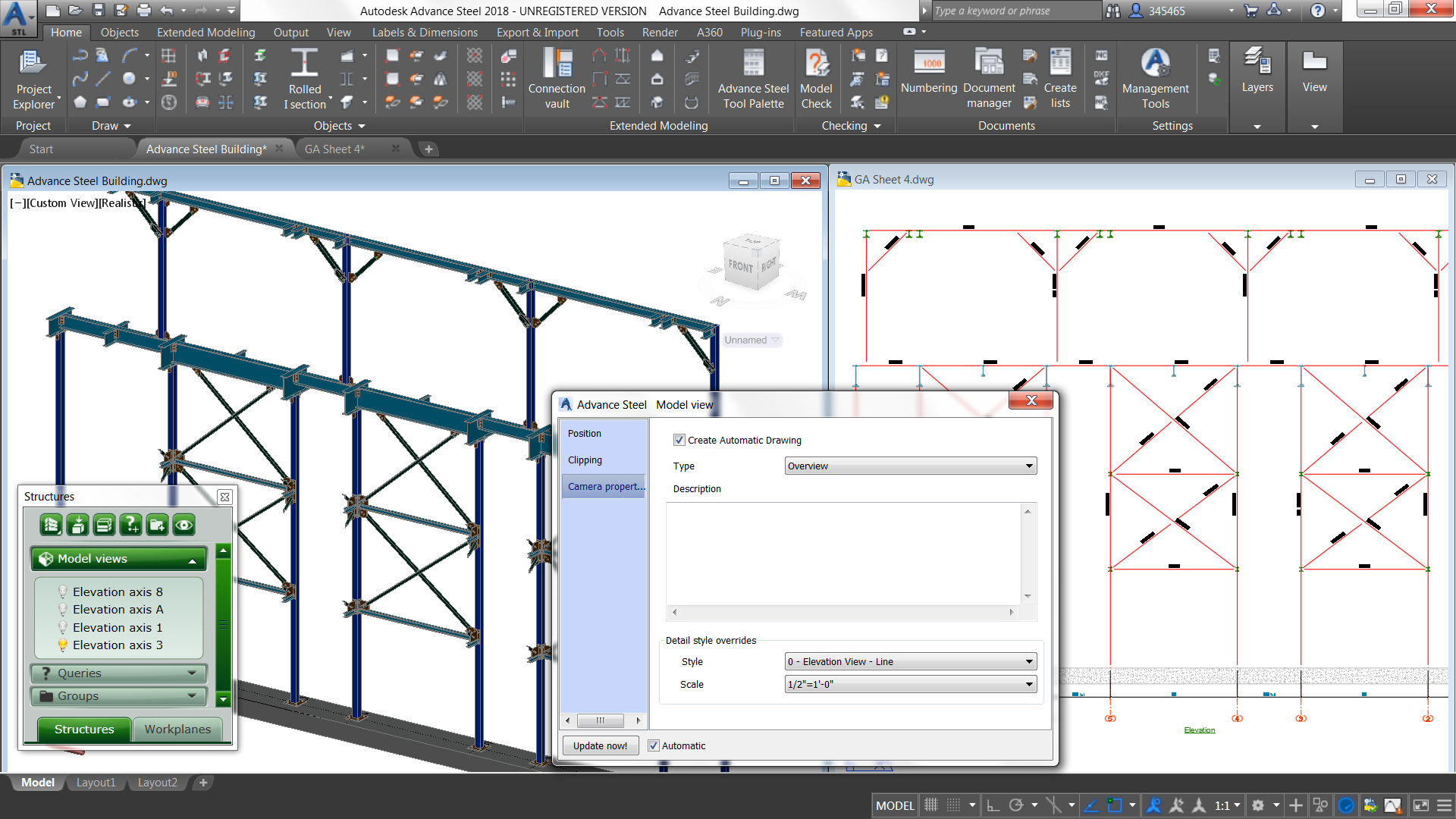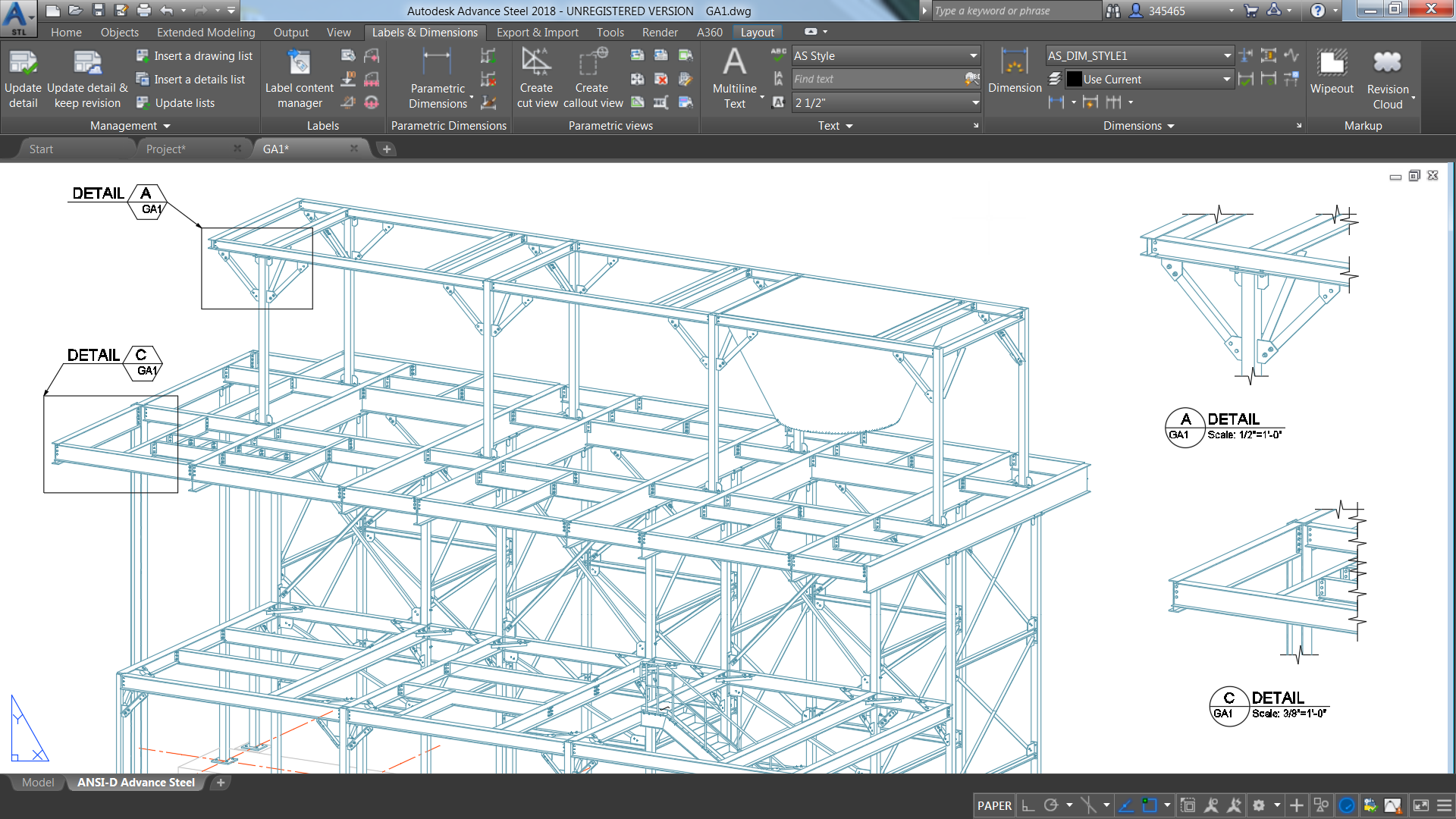Autodesk Revit and Advance Steel better connect structural design and fabrication
Since acquiring Advance Steel in 2013, Autodesk continues to work towards better support for BIM-centric workflows for structural steel design and detailing. For instance, we have been working to strengthen the interoperability between Autodesk Revit design software and Autodesk Advance Steel software. In advance of tomorrow’s opening day of the NASCC conference, we’re happy to announce that the forthcoming Advance Steel 2018 release next month will now offer seamless consumption of LOD 350* Revit models.
This exciting news means that engineers can deliver more accurate designs and bills of materials to the detailer and fabricator. And for the detailer, it means they can more quickly respond to design changes while delivering the files needed to drive steel fabrication. This interoperability will help steel detailers and fabricators take full advantage of the steel design model—a notable benefit for the industry.
What’s more, the Autodesk’s Steel Connections for Revit 2018 release will include several major updates including over 130 parametric steel connections! These connections may be transferred to the Revit model to help improve design coordination between engineers and fabricators. The update will also have custom made framing Revit families for custom sections—a major feature that current users have been asking for—and the ability to transfer code check for customized parameters.

Figure 1: Steel Connections for Revit 2018 now includes over 130 parametric steel connections that may be transferred to the Revit model to help improve design coordination between engineers and fabricators. Image courtesy of Autodesk.
This improved BIM-centric functionality will help structural engineers, steel detailers, and fabricators work more collaboratively within a common BIM-based environment. Customers across the globe are already reaping the benefits supported by this functionality. Recently, TSI Structures, a fabricator in the UK, used Advance Steel along with the engineer’s Revit model to help reduce their project schedule by 20%. Learn more.
“Autodesk has been at the forefront of driving BIM into the design and construction industries. We believe detailing and fabrication is a crucial component in bridging information from designers to the construction site,” said Nicolas Mangon, vice president for AEC business strategy at Autodesk. “With this new product release, we’re delighted to further drive change and efficiency into the AEC industry by extending the benefits of integrated BIM to detailers and fabricators; thereby connecting the building lifecycle from design to construction with a seamless flow of information.”
Improved ease of use to help streamline the user experience
This year’s release includes several enhancements designed to improve usability. For instance, Advance Steel 2018 has been fully integrated into the AutoCAD platform so users will now have one simple installation and one licensing mechanism for their software. In addition, settings from one version of Advance Steel to the next can now be easily transferred with one simple interface to help users spend less time moving to a new version.

Figure 2: Settings from one version of Advance Steel can now be easily transferred with one simple interface to help users spend less time moving to a new version.
Better control over detailing output
Advance Steel 2018 also includes updates that allow users to better control documentation and customized model information. These new features include:
- Model views combined with cameras help to simplify the process of creating general arrangement drawings.
- Customized model information in DWG™ to communicate more effectively your designs to other stakeholders.
- Blow-up Details – Callouts to help users save time on drawing creation.

Figure 3: Model views combined with cameras help to simplify the process of creating general arrangement drawings.

Figure 4: Blow-up Details – Callouts to help users save time on drawing creation.
Autodesk now makes it easy to invest in its BIM to Fabrication offerings
To make things easier for steel construction professionals as they embrace new processes and technologies for BIM to fabrication workflows, Autodesk has packaged the powerful software tools needed to support steel projects in the Autodesk industry collection for architecture, engineering and construction such as Autodesk Revit and Autodesk Navisworks Manage software. When paired with Advance Steel, project teams now have access to a powerful set of BIM-based tools that support the entire steel project lifecycle from design to detailing to fabrication.
In addition, Autodesk has made subscribing to the industry collection and Advance Steel more affordable and flexible.
Availability
Advance Steel is available as a quarterly, annual, or multi-year subscription through Autodesk. AEC Industry Collection is the most convenient and cost-effective way to subscribe to complementary software to Advance Steel to complete BIM workflows. It includes Revit, AutoCAD, Navisworks Manage, and more. Advance Steel 2018 becomes available on April 1, 2017, while Autodesk Steel Connections for Revit 2018 drop April 14.
See how Autodesk products support connecting design and fabrication.
Learn more about the industry collection for architecture, engineering and construction, and what it means for structural professionals in this blog post or watch this video.
*The Level of Development (LOD) Specification is a reference that enables practitioners in the AEC Industry to specify and articulate with a high level of clarity the content and reliability of Building Information Models (BIMs) at various stages in the design and construction process. For LOD350 the Model Element is graphically represented within the Model as a specific system, object, or assembly in terms of quantity, size, shape, orientation, and interfaces with other building systems. Non-graphic information may also be attached to the Model Element.