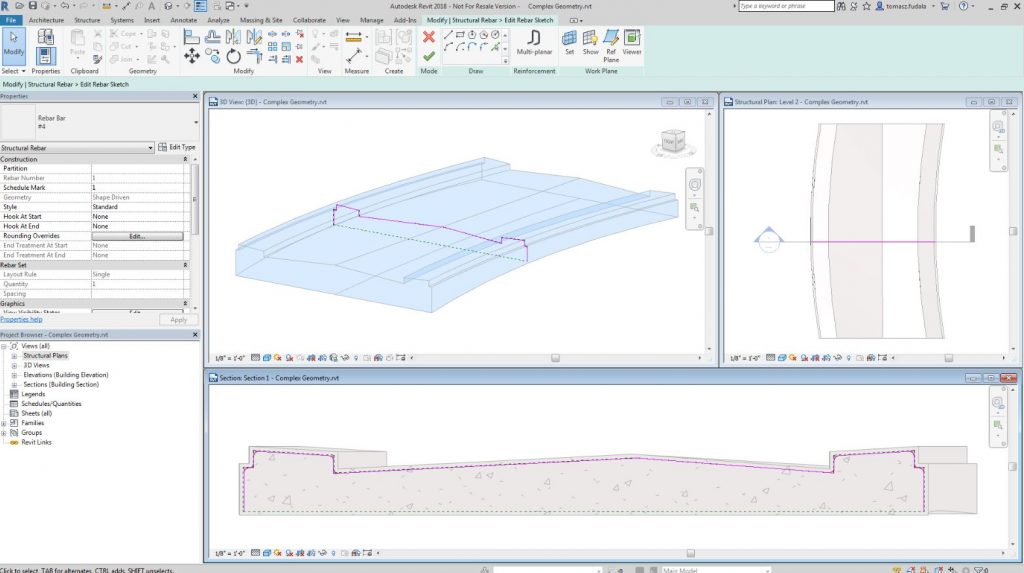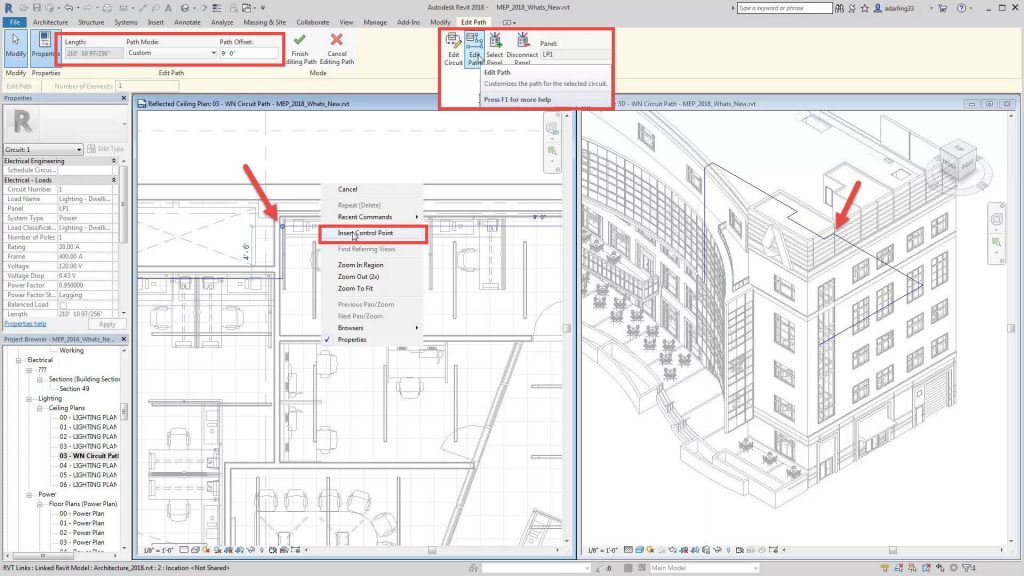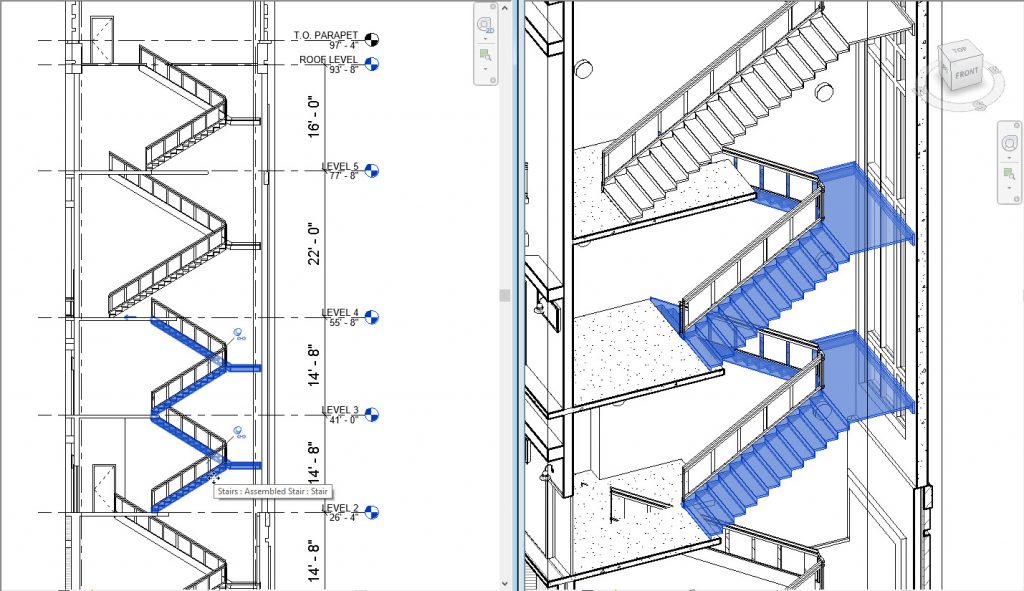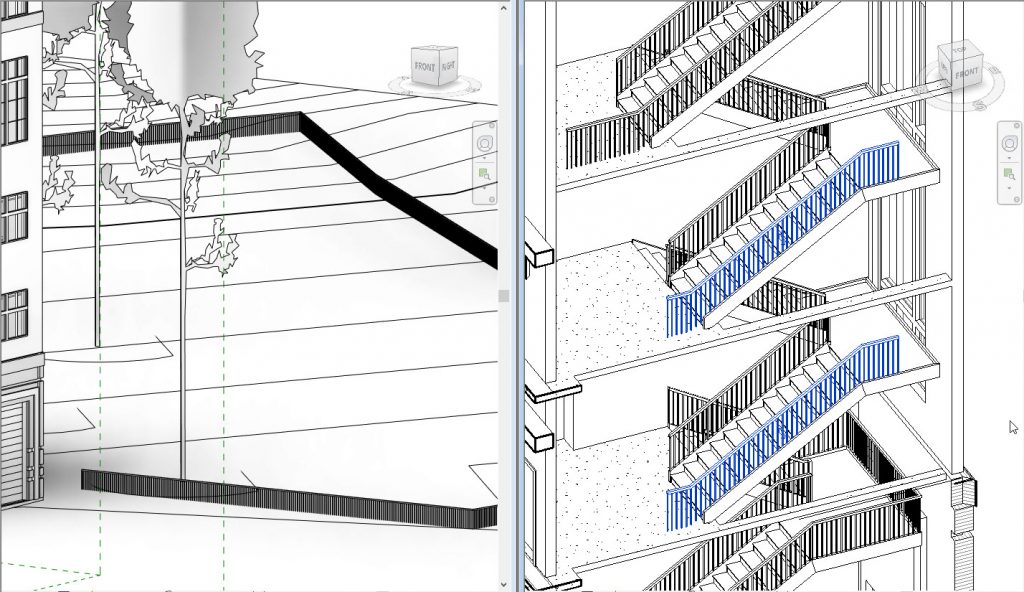Check out new productivity tools and more support for multidiscipline design extending to fabrication detailing and construction
It’s that time of year, and we’re prouder than ever to share what we’ve been working on. Revit 2018 is the latest step in the continual evolution and development of Revit for multidiscipline BIM. We are striving to deliver tools for consistent, coordinated, and complete modeling for architects, MEP and structural engineers and detailers, and construction contractors. Last year, we put out our first public Revit road map and this release marks some movement along that path. The road map defines forward-looking themes that guide and prioritize the development of Revit features and functionality with input coming directly from you via the Revit Ideas Page. We think Revit 2018 is the best yet.
As Autodesk moves to a subscription model, we are working to ensure that Revit delivers more frequent value with multiple releases per year. Revit 2018 includes and builds on new features and functionality that were first made available to subscribers in the Revit 2017.1 and 2017.2 point releases.
Our goal is to help designers and engineers provide accurate design intent models and gives detailers the ability to develop models to a higher level of fidelity for fabrication and installation purposes.
Our VP of BIM products, Jim Lynch, says “Revit 2018 is optimized to be part of a foundational BIM portfolio that serves the major design disciplines of architecture, MEP, and structure, and the major material trades with MEP, steel, and concrete,”. “This enables designers, the trades, and contractors to model with greater levels of detail that can drive the fabrication process seamlessly.”
We want you to focus on design rather than on the software, Revit 2018 helps you capture your design intent with productivity improvements that automate workflows and simplify painful multi-step processes.
Key new or enhanced features include:
- The Dynamo Player, released with Revit 2017.1, is now part of Revit 2018, offering a utility that plays scripts created in the Dynamo graphical programming interface, making it easier for users to apply scripts that can enhance and extend Revit model behavior. This tool lets everyone enjoy the power of Dynamo’s visual scripting without having to be an expert yourself.

- Revit 2018 extends the power of global parameters, which help embed design intent in a model to also apply to radial and diameter dimensions and equality constraints.
- The new coordination model linking lets you use a Navisworks file as an underlay in Revit, making it easier to coordinate with outside teams that might not be working in Revit. This lets you extend Revit and we are excited to see what you start to use this functionality to accomplish.

Use a Navisworks file as an underlay in Revit
- One of my favorite features, Revit 2018 now includes the ability to schedule and add parameters for links and groups, helping you to better understand and quantify a project.

Select Model Groups or Revit links as categories when creating a schedule
- Connecting conceptual design into the Revit design environment, Revit now supports SAT and Rhino file import. This enhancement that was part of Revit 2017.1.

Direct shape imports support more seamless integration with both projects and families
For structural engineers
While I am not a Structural engineer by trade, I’m excited to see the new tools for additional control over steel connections. Revit 2018 improves the workflow between engineers and steel detailers, helping to reduce errors with more accurate estimating and detailing.
Key new or enhanced features include:
- You can create steel connections between columns, beam, and bracings using any families, including those that are user-defined. In addition, the Steel Connections for Revit add-in brings in more than 100 new connections for detailed steel modeling. Engineers can now model not only the steel frame in a BIM environment, but also hundreds of types of steel connections and details that seamlessly integrate with Autodesk Advance Steel to automate steel detailing and make models fabrication-ready.

Over 100 new connections for detailed steel modeling
- Additional features increase rebar modeling versatility with functionality that helps users define the accurate reinforcement for non-standard shapes of concrete elements. You can place rebar in concrete elements that have complex geometry such as curved piers or decks and architecturally demanding building objects. And you can now reinforce imported concrete elements from SAT files or Autodesk InfraWorks software.

Define reinforcement for non-standard concrete elements
- In Revit 2018 graphical rebar constraint management is available in 3D views, helping you define complete models more quickly. You can use Revit to transform a concrete design into detailing that connects to fabrication, allowing concrete engineers and detailers to work closely in a BIM environment.

Get better control of rebar placement in concrete formwork
For MEP
Fabrication modeling improvements in Revit 2018 help you to more efficiently model fabrication-ready elements using routing capabilities, and now supports detailed modeling of sloped piping elements.

Model MEP fabrication elements with multi-point routing
Key new or enhanced features include:
- Mechanical design improvements help you capture early stage energy requirements more effectively with outdoor air settings for user-definable space and building types.

Define space types and include outdoor air inputs in energy analysis
- Hydronic system capabilities include new analytical connections to facilitate easier design iteration. Improvements for mechanical engineers include closed-loop hydronic piping analysis — connecting flow and pressure-drop data to pumps– and utilizes a new analysis engine that computes in background processes, improving model editing performance.

flow and pressure drop data connected to pump, and computation processes in the background
- Electrical design improvements include new capabilities to edit circuit pathways to better capture more accurate voltage drop and analytical design data.

Manipulate and define the intended circuit pathway for downstream analysis
For Architects
Finally, for Architects, Revit 2018 introduces a new Multistory Stair object that enables faster and easier modeling of complex stair towers for buildings with many stories. By connecting stairs to the levels in a project you can model one stair and expand it to the entire building. When levels in your building change, the stair will automatically update as well.

Add and edit stair towers in multi-story buildings
Further improving stair design for multi-story buildings, the railing tool enhancements let you add accompanying railings to an entire stair tower with one click and propagate edits from one instance to all in a group of similar stair runs. Beyond modeling railings associated with building staircases, with Revit 2018 you can also attach railings to topography to model fencing, road barriers, or outdoor handrails. This continues the work we did in 2017 and 2017.1 to make modeling railings easier and simpler.

Add railings to a stair tower with one click. Attach railings to topography to model fences or outdoor handrails.
Also for architects, the ability to model in perspective view released with Revit 2017.1 reduces the need to switch views to perform everyday modeling tasks and work in the view that best supports your workflow.
Availability
Subscribers to Revit, suites containing Revit or the AEC Collection get access to all updates released during their subscription term and can access the new 2018 release starting today via their Autodesk Account now.
Revit 2018 is available globally for subscribers to Revit, or via a subscription to the Autodesk Architecture, Engineering and Construction Collection. Revit 2018 is available in English, German, Spanish, French, Italian, Russian, Polish, Portuguese, Czech, Russian, Japanese, Chinese, and Korean. Availability, pricing, and related cloud services vary by country.
Get more information on features here.
Stay tuned here on the Revit Blog for future posts that will dive deeper into individual features and the thought process happening behind them.