Revit allows structural engineers to create their models and documentation in an advanced BIM environment. By using Revit, structural designers and engineers can produce accurate design intent models and give engineers and detailers the information they need to develop models to a higher level of fidelity for Fabrication and Installation purposes.
Dynamo for Revit is a visual programming interface that allows engineers to use computational methods to design organic and optimized buildings and structures faster than with traditional modeling tools.
Dynamo allows users to create, associate and analyze multiple building parameters that revise their designs automatically. Engineers can then iterate and evaluate design options with ease, and build structures based on natural and mathematical principles.
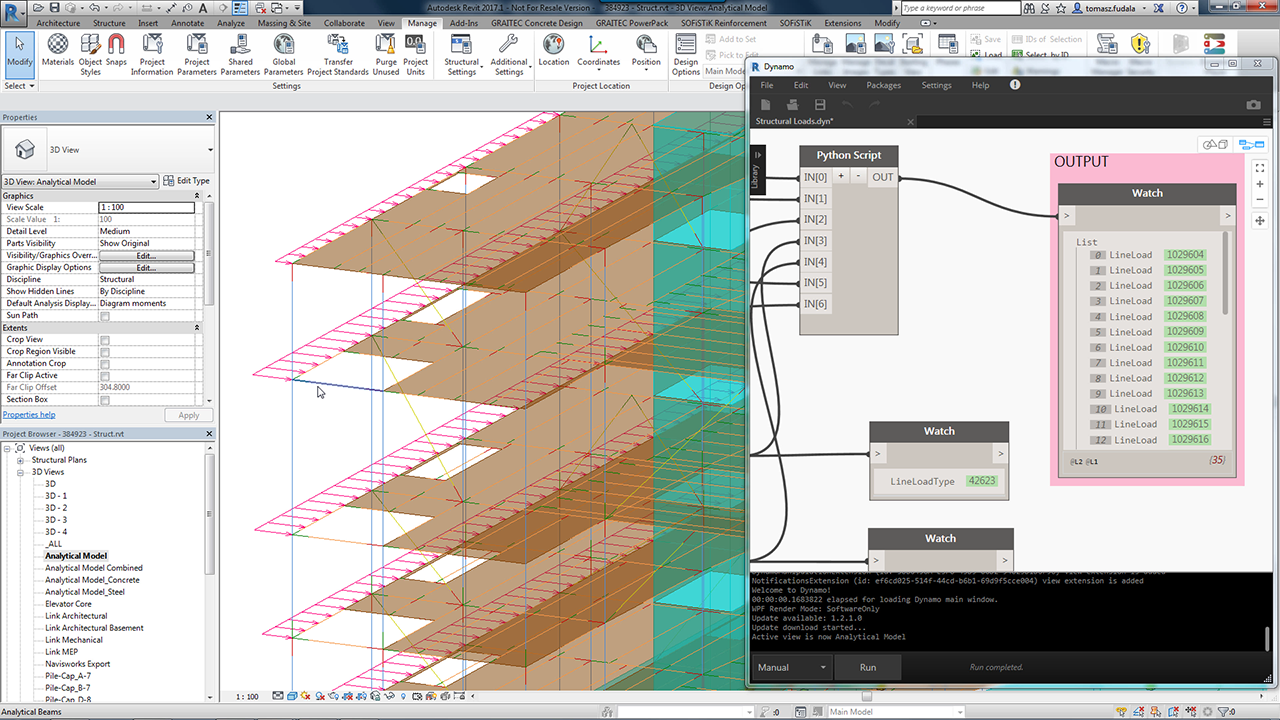
Learn How to Use Dynamo to Generate Wind Loads in Revit
In Revit software, the physical model and the associated analytical model are created concurrently. The physical model of the structure is used for coordination as well as documentation. The analytical model is used for structural analysis and design. Structural loads, load combinations and boundary conditions can be easily added to the analytical model.
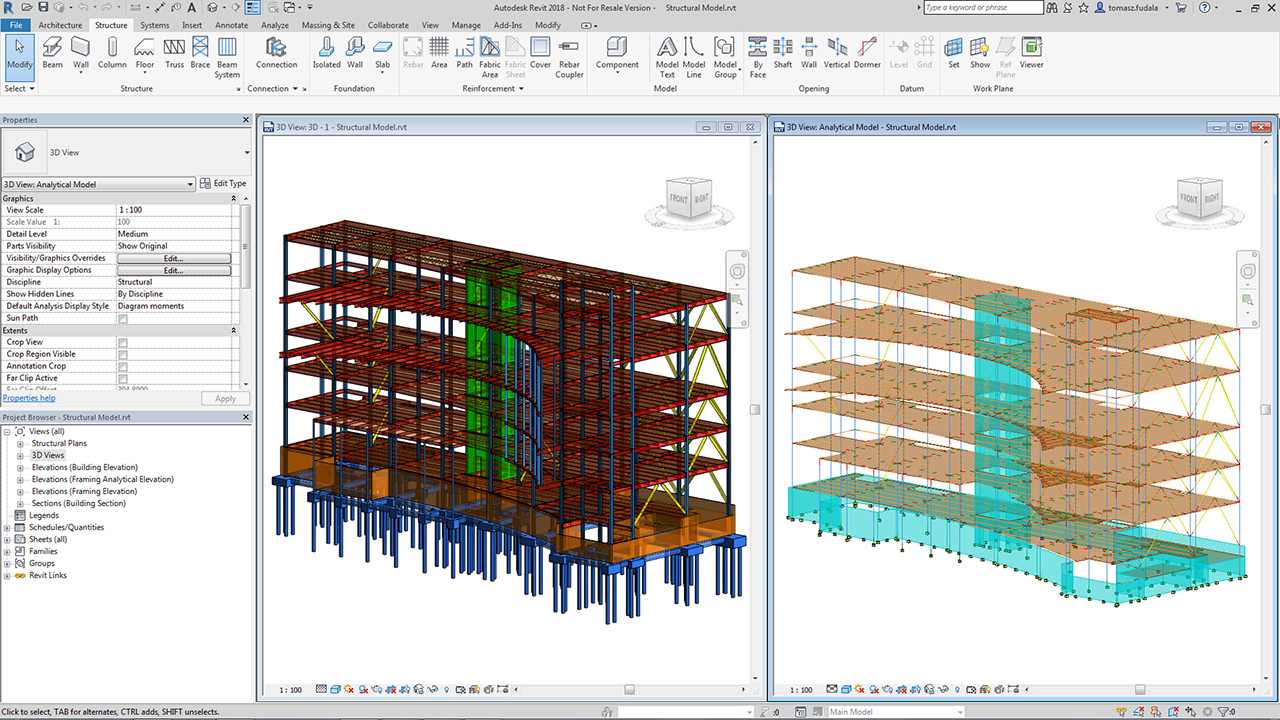
Through interoperability with Autodesk Robot Structural Analysis Professional, as well as various 3rd party analysis tools, Revit helps to extend BIM to structural Analysis.
Structural Analysis for Revit enables structural engineers to conduct analysis in the cloud as a part of the BIM process, and helps minimize disruptions to workflows as users continue to design as analysis is completed.
Performing cloud based analysis from within Revit with the Structural Analysis service helps to streamline the design process and provide analytical results early and often to inform design intent.
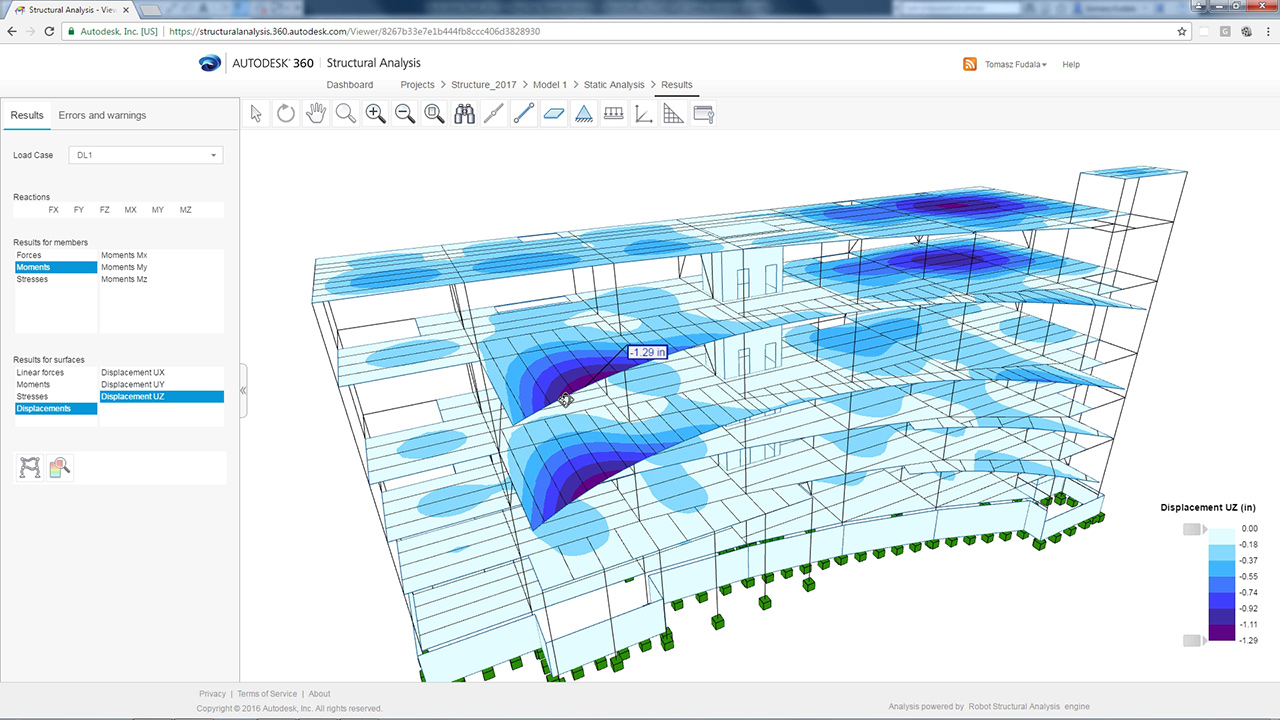
5 great features in Structural Analysis for Revit
Revit provides streamlined process from design through detailing to fabrication by supporting the easy modeling of steel connection details and 3D reinforcements. For steel frames, Revit offers streamlined interoperability with Autodesk Advance Steel detailing software through Steel Connections for Revit. With over 130 parametric connections, Steel Connections for Revit allows engineers and detailers to coordinate more effectively by exchanging more accurate design deliverables for steel fabrication. This results in more precise detailing, estimating, and reduces errors in fabrication and installation.
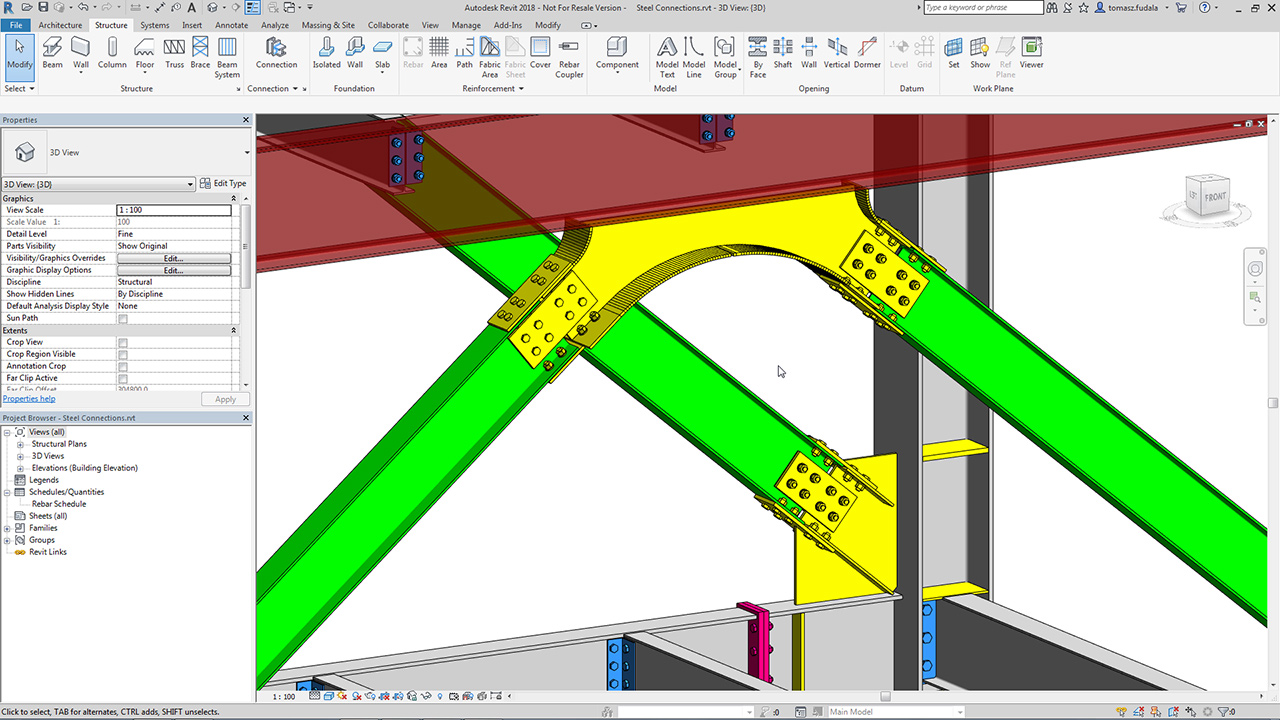
Learn What’s New in Revit 2018 for Steel Design
Revit also provides tools for detailers for modeling 3D concrete reinforcements, creation of shop drawings and bending schedules in the advanced BIM environment. It combines the versatility of 2D documentation with the higher level of fidelity and accuracy of 3D modeling for reinforcement and concrete accessories. What’s more, Revit allows users to design and detail reinforced concrete elements with clash prevention in mind to reduce clashes both in the preconstruction and during site execution.
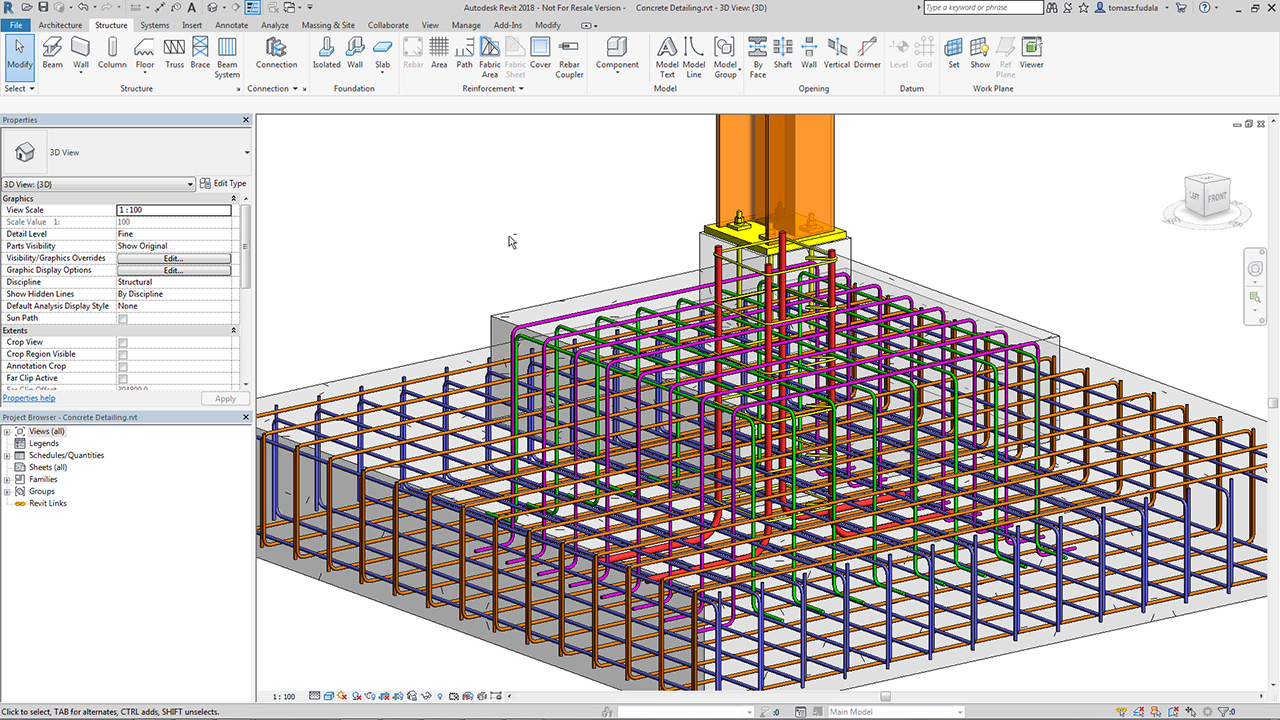
Learn What’s New in Revit 2018 for Concrete Detailing
By consolidating functionality around key workflows, Revit provides a higher level of automation to support enhanced collaboration among project stakeholders and allows teams to build better structures.