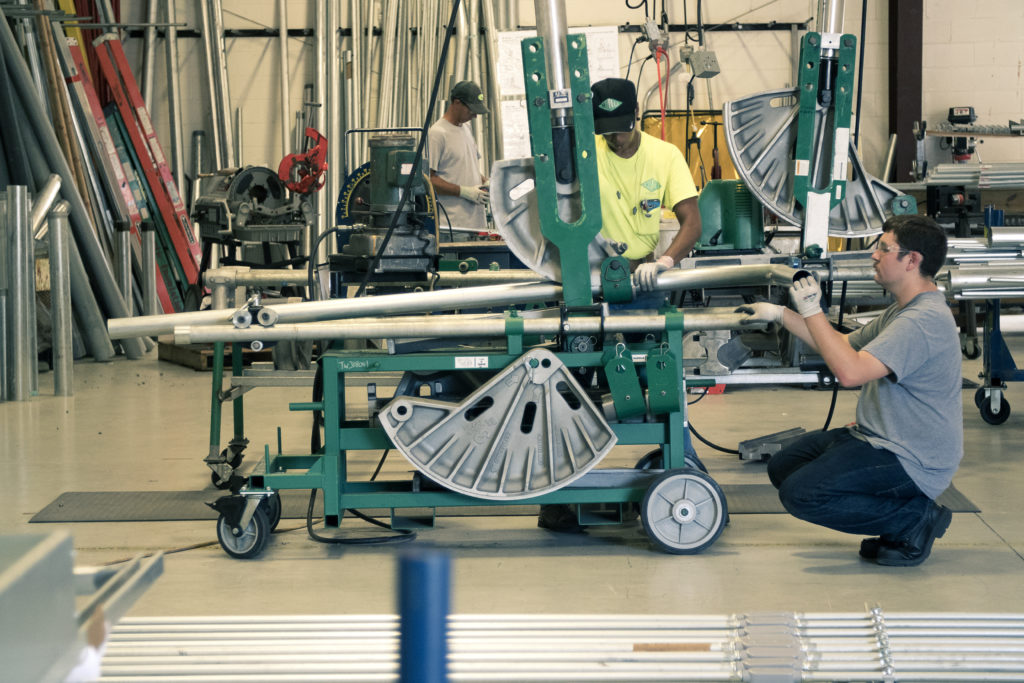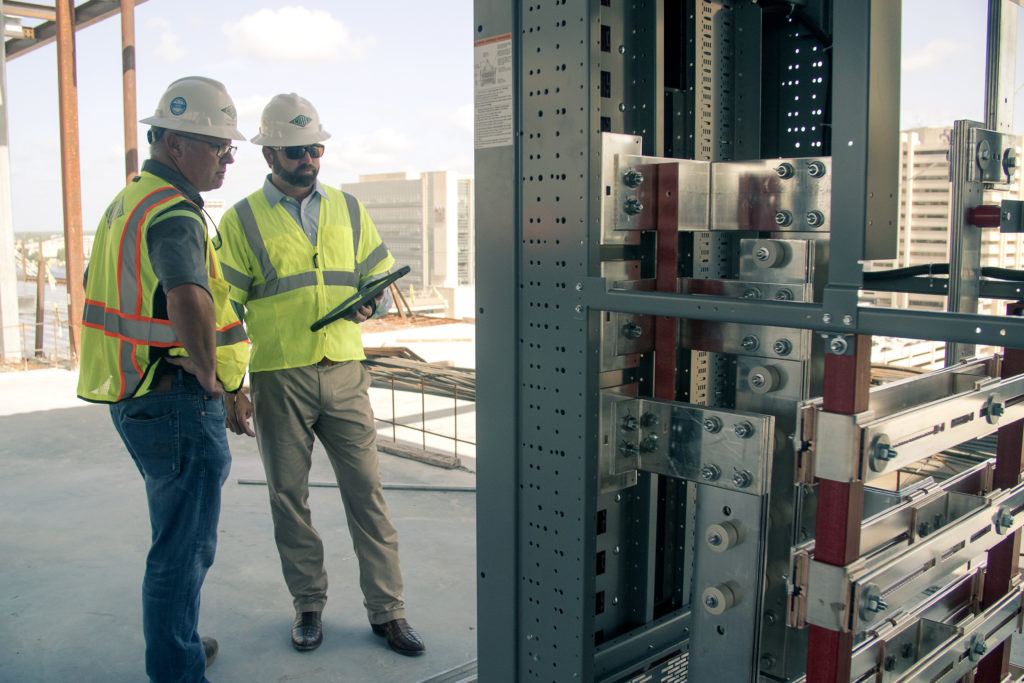& Construction

Integrated BIM tools, including Revit, AutoCAD, and Civil 3D
& Manufacturing

Professional CAD/CAM tools built on Inventor and AutoCAD
4 min read
Written by Alan Creel, VP Preconstruction Services, Miller Electric Co.
Our goal at Miller Electric Co. is to be a forward-thinking, innovative company. That means understanding our clients’ unique requirements. To do that, we have invested in technology that takes into consideration many variables, including their data infrastructure needs and energy efficiency requirements. I’d like to share how we’ve used Schneider Electric’s free LayoutFAST plug-in for Revit to customize and update our electrical product content — from prefabrication to the delivery of information on the jobsite.
We had an opportunity to design and install the electrical infrastructure for a nine-story addition to Baptist Health hospital in Jacksonville, Fla., that will bring hope to cancer patients. The new Baptist MD Anderson Cancer Center is ahead of schedule, which is good news for patients who will benefit from this state-of-the art facility. We have been able to cut as much as 24 months out of the construction timeline by using a BIM process.
We use Revit and subscribe to the Autodesk Architecture, Engineering and Construction (AEC) Collection—giving our preconstruction and BIM personnel a full set of software to help us design, engineer, and construct electrical systems in this project, and in many others.
The AEC Collection enables real-time coordination— both internally between the office, the fabrication shop and the worksite, and between Miller Electric Co. and the engineer, general contractor, and other trades.

A team in the Miller Electric Co. fabrication shop
Everyone on the Baptist MD Anderson project is using Revit with the AEC Collection to draft the entire mechanical, electrical, plumbing, architectural, and structural features of the building, sharing the models via Navisworks Manage. This gives each stakeholder access to a real-time 4D model of every detail down to each piece of conduit or pipe.
Using Navisworks, we are able to understand spatially how it will all fit together, and understand when each piece of equipment will be fabricated and installed. The entire project can be charted in real time in the cloud using BIM 360, from breaking ground to testing the lights—ensuring everyone is on the same page and delivering on time.
A key enabling technology for our BIM process is Autodesk partner Schneider Electric’s free LayoutFAST plug-in for Revit. LayoutFAST allows us to customize and update our electrical product content — from prefabrication to the delivery of information on the jobsite. With Revit and LayoutFAST, we have been able to share data in real time with the lead contractor on the project, DPR Construction, as well as our foremen and superintendents who can access the information on the jobsite via tablet computers.

Miller Electric Co. and DPR construction review plans on a tablet
This minimizes potential mistakes and change orders. For instance, we were able to provide the dimensional information and code clearances to the engineers and architects as we were going through the initial design phase of the project.
Engineered for Efficiency
One of the challenges we faced with this project was space. The nine-story building is located on one city block in a very congested area. We needed to figure out how to move material to and from the jobsite efficiently.
One of the keys to reducing traffic and potential delays was the prefabrication of assemblies. With Revit and LayoutFAST , we can see all of the different conduit routing plans from the switchgear to each load. We use this information to create build sheets for our fabrication shop. We then build all the conduits in 10-foot assemblies and deliver them to the jobsite. Prefabrication allows us to reduce the manpower and the number of trades on a jobsite at any given time. We can now deliver materials in a just-in-time fashion — whenever the space is available.
Also, having prefabrication tied to BIM made the process much more intelligent. On previous prefabrication projects, the installation success rate was hit or miss because the prefab team didn’t have the information it needed. We now have a 100% success rate on our prefabrication output because we’re operating from a fully coordinated model.
In addition, LayoutFAST gives us the ability to make changes on the fly. We can swap out switchgear panels, transformers and substations at a moment’s notice without having to request particular models from the manufacturer and wait multiple days to receive them. Now, when we receive a change request from an engineer, we download the requested switchgear change and then apply that to the 3D model. We can immediately detect any potential conflicts without having to wait for anyone else to deliver a model to us.
Fast Project Wins
The payoff for us has been significant. We can complete layouts twice as fast because we’re no longer starting from scratch and building our own generic electrical families. The LayoutFAST plug-in generates the equipment and dimensions we need prior to layout, so we can optimize the design for space. The result is a cleaner, neater workspace with less rework and faster installations.
For Baptist MD Anderson, Revit and LayoutFAST have been a game-changer that’s helping everyone involved in the project build a beacon of hope for Jacksonville and the region.
Learn more about the AEC Collection.
By clicking subscribe, I agree to receive the AEC newsletter and acknowledge the Autodesk Privacy Statement.
Success!
May we collect and use your data?
Learn more about the Third Party Services we use and our Privacy Statement.May we collect and use your data to tailor your experience?
Explore the benefits of a customized experience by managing your privacy settings for this site or visit our Privacy Statement to learn more about your options.