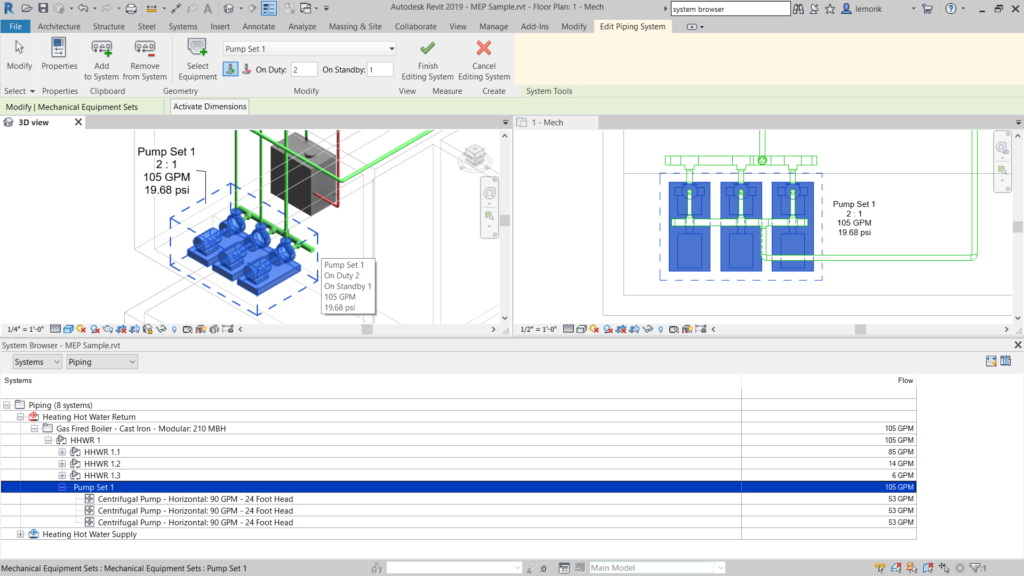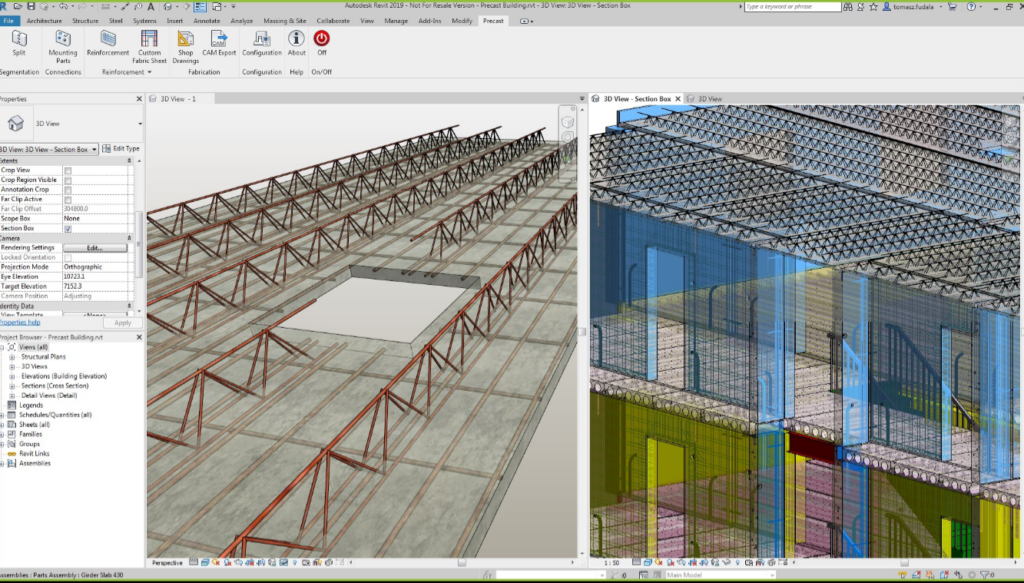Written by Harlan Brumm, Sasha Crotty, Ian Molloy, and Pawel Piechnik
Revit 2019 has just released! As Revit Product Managers, sharing what’s new in the latest version of Revit is our favorite type of blog post to write, and there’s a lot to talk about in Revit 2019. In subsequent blog posts we’ll dive deeper into some of the features new in Revit 2019. Let us know in the comments which areas interest you most.
Delivering on customer requests and more
First, you’ll see that many of the updates in Revit 2019 are a result of your suggestions and feedback on the Revit Ideas page. With over 2000 votes on the top two requested features that are now in Revit 2019, know that your input directly influences product development. Revit 2019 brings improvements to the overall design environment with a completely re-written view management system that also lets you take full advantage of multiple monitors. You’ve been asking for greater control over view graphics with the “or” option added to view filters, and that’s included in Revit 2019.
And we know you also look to Autodesk to lead the way in launching new technologies and capabilities, and in this area Revit 2019 also comes through. You’ll find features that improve the architectural design experience and that help you do more of your work while in 3D. Over the past few releases, Revit has made big strides in supporting industrialized construction by better-connecting design and fabrication workflows. Revit 2019 includes expanded modeling capabilities for detailed steel design and fabrication functionality for precast concrete. Revit 2019 also delivers improvements to primary/secondary hydronic networks for modeling complicated piping networks.
Autodesk continues to deliver more value to subscribers by releasing new features as they become available, so Revit 2019 also includes the new features that were rolled out to subscribers in Revit 2018.1 and Revit 2018.2.
Following the Revit roadmap
As detailed in the public Revit Road Map, our goal as product managers is to shape and evolve Revit to support your work across the full project lifecycle, and software development is aligned across three areas:
- Design: Capabilities that enable you to efficiently create information that capture design intent.
- Optimize: Efforts to refine Revit software to help you efficiently analyze, iterate and make informed decisions using software designed for performance and scalability.
- Connect: Capabilities that empower project teams by helping them connect workflows and collaborate across the project lifecycle.
Design
Many of the features new in Revit 2019 contribute to your ability to more efficiently and intuitively create information that captures design intent. With features to control view graphics, let you work in a more modern immersive 3D environment, and communicate better visually, Revit 2019 helps you do your core work.
Get greater control over view graphics with “or” in filters
The number one customer request now included in Revit 2019 is the addition of the variable “or” to view filters. This gives you greater control over view graphics by being able to create view filters with multiple rules and nested sets with combination of AND and OR conditions.
Make the most of your working space with tabbed views & multimonitor support
Recognizing that you work with multiple views open at once and are looking for better ways to manage them, new Tabbed Views in Revit 2019 deliver a more modern experience that lets you maximize your working space. You can arrange and organize views exactly as you wish, and easily see which views are open at a glance.
The big news – and another top request — is that now you can drag views out of the Revit application window to secondary monitors, dramatically adding to your options for increasing and managing your working space.
Experience immersive design — do more of your modeling in 3D
Revit includes a few features that make it easier to create geometry and work in 3D views. With new Levels in 3D views you can display and edit levels in any view, including orthographic and perspective 3D views, reducing the need to switch to 2D views to orient in a model.
You can work easier and faster with new full-screen uncropped perspective views that provide a more immersive experience when viewing and working within a model. Save time by easily toggling between default 3D and perspective views and moving around either view freely with navigation commands such as Zoom, Pan, and Orbit. Scope box improvements provide more consistent behavior of levels across 2D and 3D views, further improving the experience of modeling in 3D views. Scope boxes can be assigned to 3D views and they sort alphabetically.
Communicate design intent with more complex fill patterns and more life-like renderings
With new double-fill patterns, another user request, you can easily create more complex graphical renditions by applying both foreground and background fill patterns to materials and filled regions. You can use double-fill patterns on filled regions, visibility/graphic display overrides, object level overrides and for both projection and cut settings of materials.
You can create higher quality, realistic renderings with a new library of physically-based appearance assets — representing commonly needed appearances for building design –designed to work well with the physically-based Autodesk Raytracer rendering engine. These assets include: carpets, ceilings, concrete, CMU, fabric & leather, glass & window glazing, metals, stone, wood, and more.
New library of physically-based appearance assets
More new features to help you capture design intent
Split railings
Use the Split tool on railing elements outside of the sketch mode and get more control of railings generated from the railing path. Simplify the creation and modification of railings using the split tool to split railings with one click. When a railing is split, the resulting elements have path sketches independent of each other.
Extended countrification of Revit for use in DACH
An entirely new content library for Architects and Engineers makes Revit work better for customers in Germany, Austria, and Switzerland. With this new content and countrified multidiscipline workflow capabilities Revit is optimized for use in German-speaking countries. Learn more in this post on the German-language BIM Blog.
Optimize
With Revit 2019, we’re striving to make it easier for you to efficiently make informed decisions about your design. This includes optimizations that help you interact more efficiently and work more productively.
Create more complex piping networks
In earlier Revit releases, users had to know a lot about how to configure connectors and understand where to input data for the common scenarios where pumps are defined. Revit 2019 has improvements to primary/secondary hydronic networks which enable modeling of much more complicated piping networks. These improvements include support for headered systems, hydronic bridges, as well as one-pipe primary loops. Users can easily see the flow and pressure drop on each pump element in the overall network. Using Revit 2019, engineers can also set up and analyze pumps in parallel in hydronic piping networks, and easily compute flow from duty and standby pump quantities.

Set up and analyze pumps in parallel in hydronic piping networks
Connect
New Revit 2019 features further empower multidisciplinary teams by helping to connect both data and project teams across the project lifecycle.
Tools for detailed Steel Design enable more streamlined design-to-fabrication workflows
With Revit 2019 you can easily modify structural framing and column elements using new edit tools and apply custom parametric cuts to better accommodate the geometry of elements for a steel connection. Steel components like plates, bolts, anchors, shear studs, and welds can now be placed in the 3D model to connect structural members together. A more accurately defined design model in Revit enables better interoperability with Advance Steel for steel detailing and fabrication. With engineering documentation for steel, you can create accurate, in-canvas detailed engineering documentation for structural steel, including details with standard and custom steel connections to communicate requirements, layouts and to coordinate with detailers and fabricators. Visit the BIM and Beam Blog for additional information about this new functionality in Revit.
Dimensions for curved objects in section views
Dimensions now work on view-specific geometry such as edges and points created by a view cut plane, enhancing the end-to-end workflow for bridges as well as supporting documentation for complex architectural forms.
Enhanced 3D modeling and communication of fabrication instructions
To improve scheduling and annotation of rebar in your documentation, free form rebar in Revit 2019 now either matches existing rebar shape families or creates new rebar shape families from its bar geometry. This feature helps you better-communicate design intent and fabrication data in the form of bar bending schedules showing individual segment lengths and shape codes when using planar free form rebar.
Revit and Structural Precast Extension for Revit 2019
Additional Revit 2019 capabilities that enhance and automate the design to fabrication process will be delivered via the Structural Precast Extension. Girder slabs are part of the precast automation process and the new API for Precast makes the tool even more powerful by letting users create drawings for precast elements and integrate third party add-ins for precast configuration. The extension is available via the Autodesk Desktop App.
API for precast automation
The Precast for Revit dedicated API lets 3rd parties plug into automation mechanisms for precast, empowering structural precast support and complementing the Revit platform. The API enables creation of custom-made configurations for modelling, shop drawings, or customized numbering.
Precast automation for lattice girder slabs
Girder slabs are now part of the precast automation process, and are part of the Structural Precast for Revit 2019 application. Use the app to perform segmentation into girder slabs and add reinforcement according to predefined rules so you to automate the whole process of modelling precast girder slab assemblies. You can use this feature in conjunction with the Shop Drawings and CAM Export features for seamless coordination from design to fabrication.

Use Structural Precast for Revit to perform segmentation into girder slabs and add reinforcement
Improvements for IFC4 support
In Revit 2019 IFC import and export supports the latest IFC standard. Previously invalid elements import and export more cleanly in Revit and imported IFC and Rhino elements may be copied and mirrored.
Use Autodesk BIM 360 next gen collaboration tools
Revit 2019 is optimized to work with the new BIM 360 cloud platform for AEC project delivery and construction management released on April 9, 2018. Autodesk BIM 360 centralizes all project data in a common data platform that connects project stakeholders and workflows – from design to construction to operations, from the field to the office and back — in a single solution. For Revit users, Autodesk Collaboration for Revit has been rebranded and repackaged as BIM 360 Design worksharing and collaboration software for design teams.
Read more about what BIM 360 Design means for the Revit user.
Design, Optimize, Connect
In conclusion, Revit 2019 comes through with new features and enhancements that that help multidisciplinary teams deliver projects more productively. With a more immersive and modern user experience, Revit continues to support efficient design and drive innovation. You can model more of your design while in a 3D view for the immersive design experience you prefer. Revit 2019 enables a better workflow between design and detailing with tools that let you model to a higher level of detail, creating better-coordinated and more accurate steel and concrete models.
Let us know what you think in the comments below, and subscribe to the Revit Blog to get notified of the next blog post as we dive into some the Revit 2019 features introduced here.
Submit your suggestion to the Revit Ideas Page
See the Revit Roadmap update for April 2018
What’s new in Revit 2019: Recording of the May 2, 2018 live webinar with Harlan Brumm