The Autodesk Structural Precast Extension for Revit 2019 is now available, delivering even more automation of structural precast modelling-to-fabrication workflows.
Automation has three major benefits:
- Better quality –eliminating the manual component of repetitive tasks reduces the risk of error, for example that may occur when copying rebar from one element to another
- More efficiency – by delivering rule-based processes that require less user input, such as automatic generation of shop drawings
- Unbounded creativity – being able to spend less time on routine tasks means you can spend more time exploring design and detailing options, to optimize the project
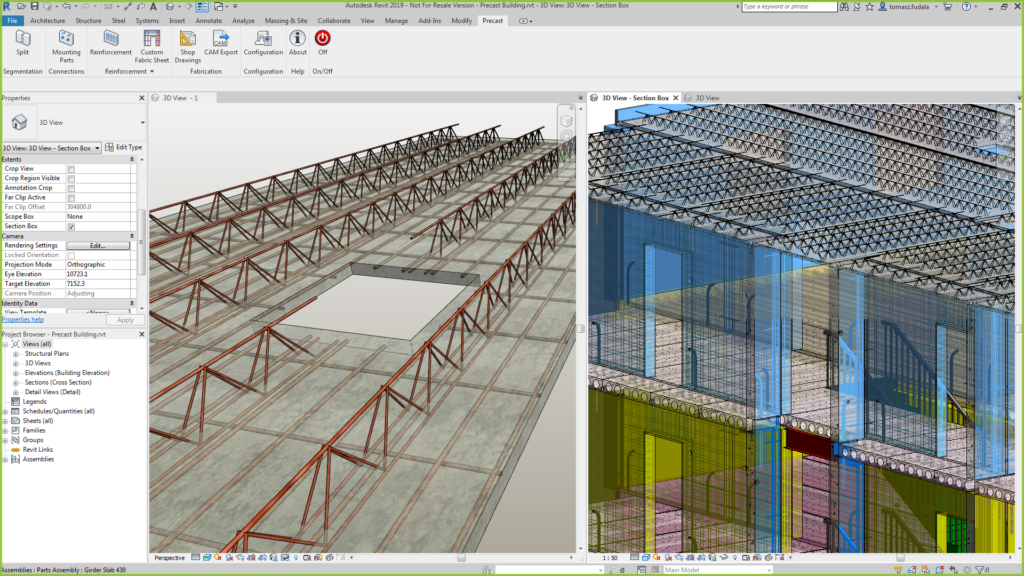
Now let’s focus on the Precast extension for Revit 2019 app and the new features it delivers
First, we have the Precast lattice girder slabs which are one of the most frequently used types of precast elements used in precast projects. Lattice girder slabs follow the same logic as the existing precast elements delivered by the app in order to drive automatic segmentation, reinforcement and documentation. The documentation and fabrication instructions of each element can consist of shop drawing, based on predefined customizable templates, and of files, in Unitechnik and PXML file formats.
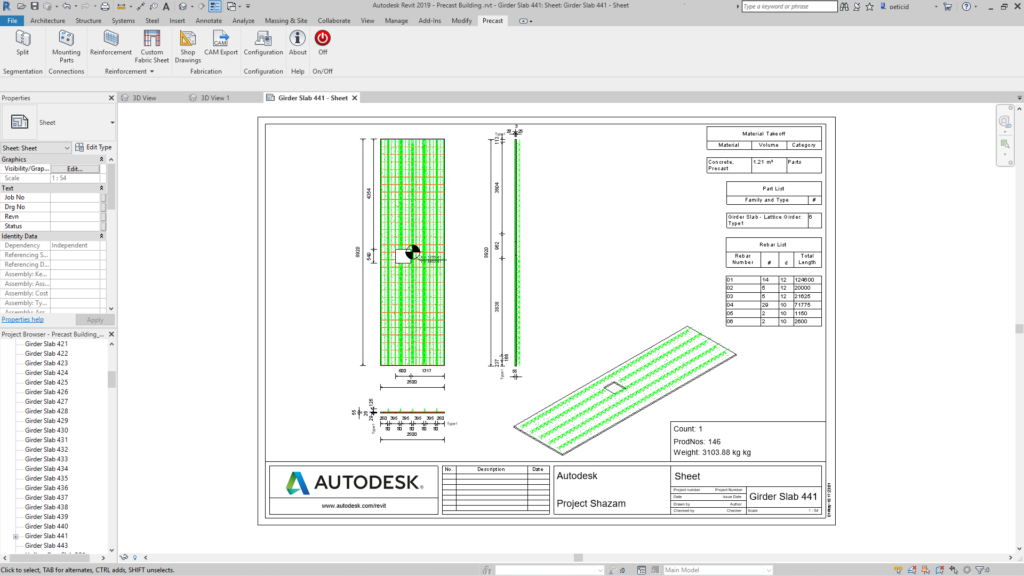
Automatic shop drawing sample for a precast girder slab.
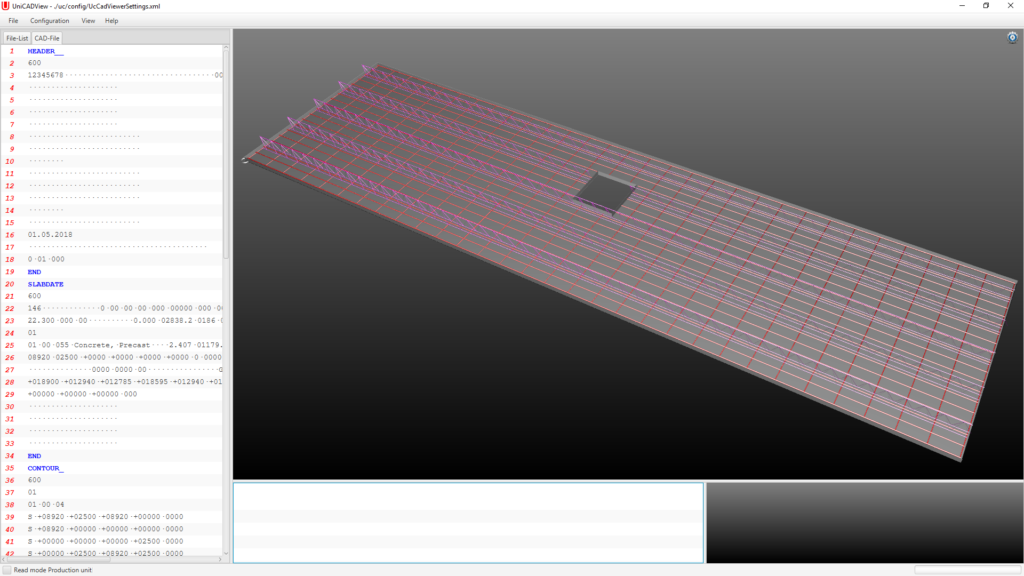
Precast lattice girder slab checked for production using Unitechnik UniCADView software, based on a Unitechnik file.
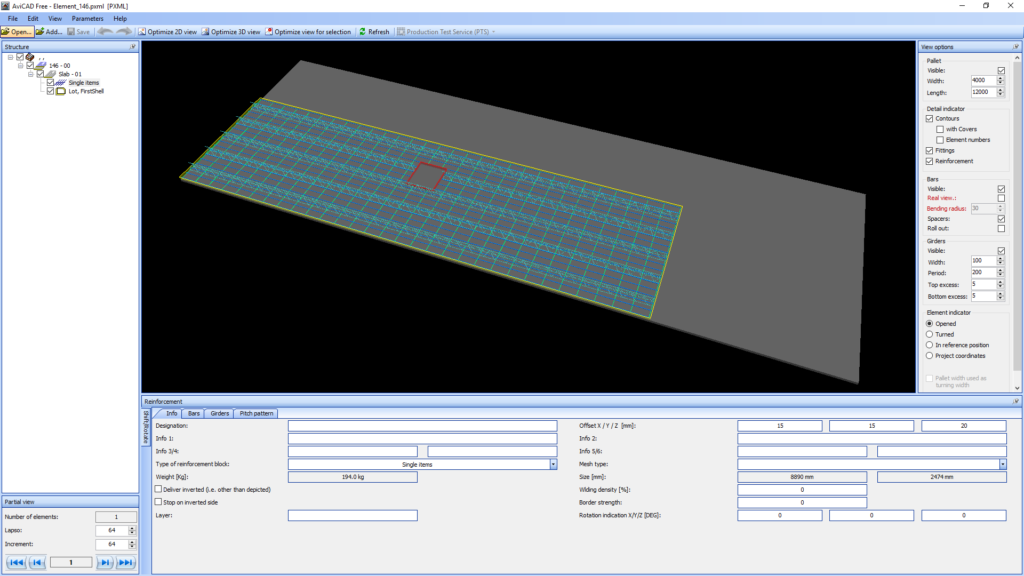
Precast lattice girder slab checked for production using Progress Machinen & Automation AviCAD software, based on a PXML file.
This new version of the Precast for Revit app now allows precast projects using lattice girder slabs to benefit from –in addition to the automation the app delivers — all of the advantages of the Revit platform. Multi-disciplinary coordination is one such important action and the easiest way to imagine this related to the lattice girder slabs is the automatic addition of all MEP embeds, like sockets, in the corresponding precast assemblies. This means clashes are avoided during the design and detailing process and the fabrication process will be less prone to errors, given that all the pieces are automatically included in the bills of materials and in the CAM files.
Another advantage delivered by Revit as a platform is the ability to look at the model considering the persona and the level of detail that is required. One key driving factor for this is the Parts, which also prove to be important when we think that the precast lattice slabs are actually made of two concrete layers, one that is the precast layer and another representing the cast-in-place concrete, connecting the precast elements altogether. The Parts of Revit fulfill exactly this role, making it easy for all personas working on the project to find out what is relevant to them. Structural engineers can work with the total thickness of the slab to perform the overall structural analysis of the building in its final state and work with the precast slab height only for checking the building for temporary states during the construction process. The structural detailers can also choose which parts to work with when placing the reinforcement for the precast elements and when modelling for the cast in place layer. Architects and MEP engineers can also leverage the parts to coordinate the overall design and to determine which embeds will need to go in the precast elements– requiring factory installation– and which need to go in the cast-in-place elements which need to be delivered on time at the site. Even the general contractor may use information facilitated by parts, for example to determine the volume of concrete that needs to be poured on site.
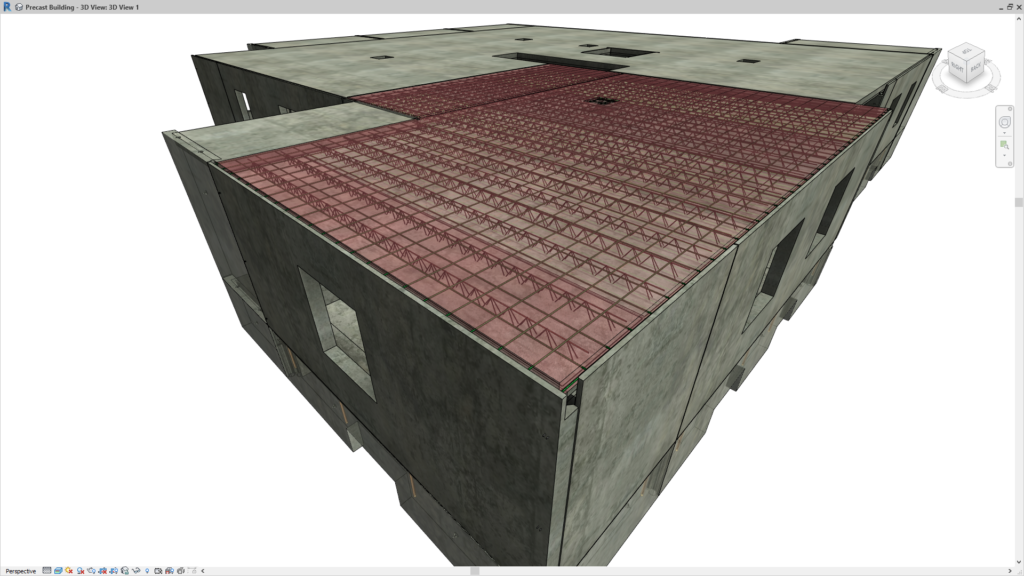
Parts: One single source of truth, multiple perspectives
API for precast automation
The other high value feature delivered along with Precast for Revit 2019 is the API for precast automation, dedicated specifically to bespoke workflows that companies working on precast projects might require. We have prioritized this because we understand that everyone needs more than just tools for automating the precast workflow, they need a platform that is scalable and customizable to accommodate all the factory or regional specific details. To dive into the details, the precast dedicated API has components that facilitate the following operations:
- Ability to create or modify a Shop Drawing for a Precast Element. This addresses customers’ need to customize shop drawings and their generation in various ways.
- In one step Automatically create more than one Shop Drawing for a single element, e.g. one for the formwork, and one for the reinforcement of the Precast Element (views can be duplicated to display different elements from different disciplines)
- Tagging and dimensioning the shop drawings in custom ways, beyond the out-of-the-box solution. Shop Drawings can also be updated with new dimensions, without recreating the ones already in place, allowing a high performance in generating the files.
- Ability to integrate 3rd party add-ons customizing the settings of existing elements or generating new precast element types (e.g. stairs, beams). This component is especially useful to allow an add-on bringing custom features to provide an integrated experience for any type of precast elements. Therefore, these dedicated components allow you to:
- Customize the segmentation rules
- Customize the position of lifters and bushings
- Customize the connections between elements
- Customize the reinforcement beyond the capabilities of parameters (e.g. move bars inside the element)
- Create wall opening reinforcement
- Create new precast elements that need to have the same intelligence as Precast for Revit OOTB elements
- Ability to customize the numbering of precast elements, since this is one of the most customized processes in the industry. The API for precast offers options to:
- Customize Production number – by concatenating different paramters
- Customize Assembly names
- Add Position number as a shared parameter – to allow for optimized on-site installation
Autodesk is also working with technology providers like PTAC, IDAT and AGACAD to leverage this new API in a greater way. These teams already provide precast detailing apps for Revit that can be customized per firm or factory. Therefore, you can look forward to them delivering even more customized precast solutions that fully leverage this precast technology delivered by Autodesk.
The new version of the app is available via the Autodesk Desktop App* and works on top of Revit 2019.
This new release is proof that automation is here to stay, driving precast projects to faster, better optimized and coordinated deliveries. As always, your impressions are very welcome, so please let us know your thoughts after testing it.
* The app is available to Maintenance plan customers, Single-user and Multi-user subscription customers of the following products, suites and collections: Autodesk Revit, the Autodesk Architecture, Engineering, and Construction Collection, Autodesk Structural Fabrication Suite, Autodesk MEP Fabrication Suite, Autodesk Building Design Suite Ultimate, Autodesk Building Design Suite Premium, Autodesk Infrastructure Design Suite Ultimate, Autodesk Infrastructure Design Suite Premium