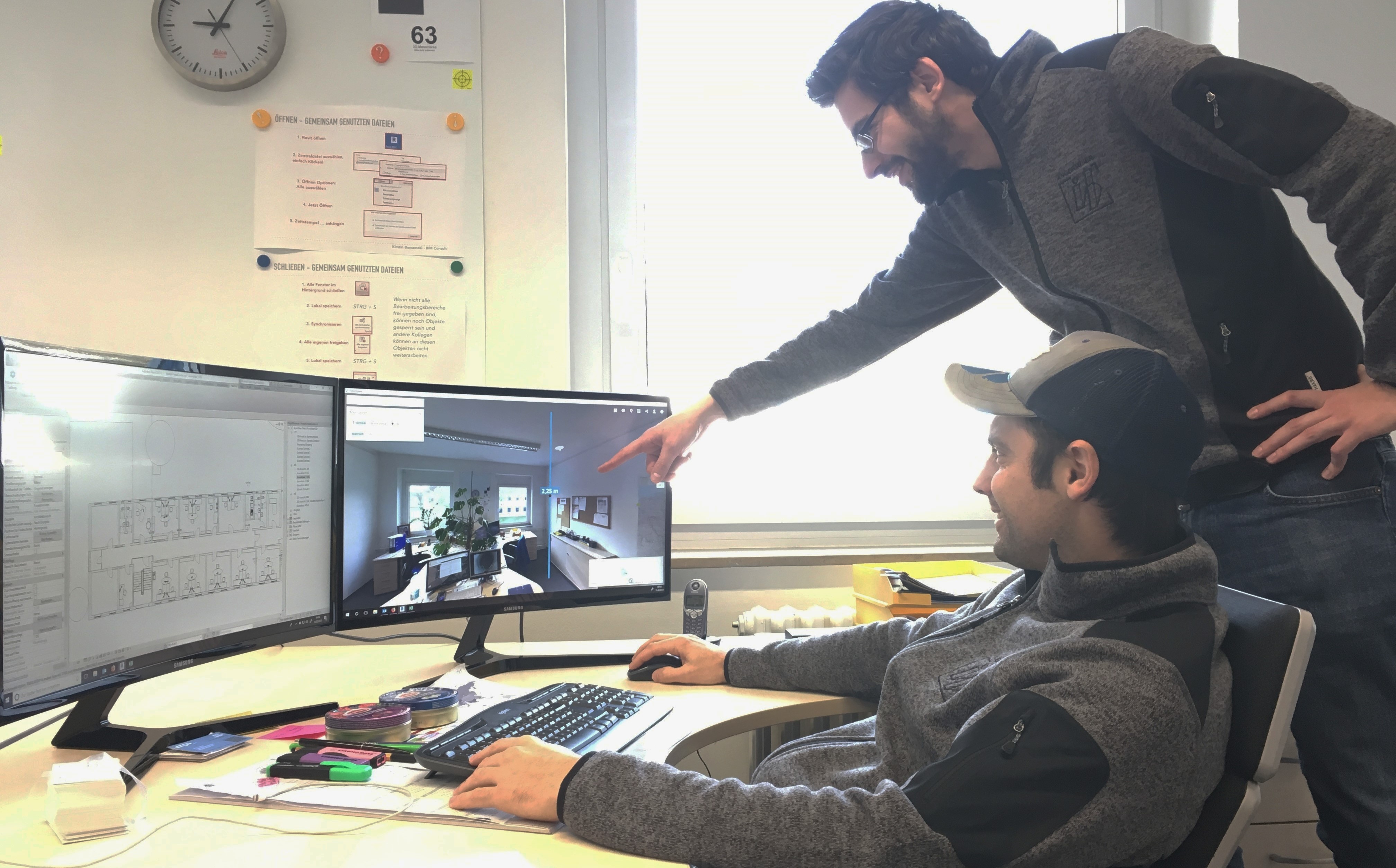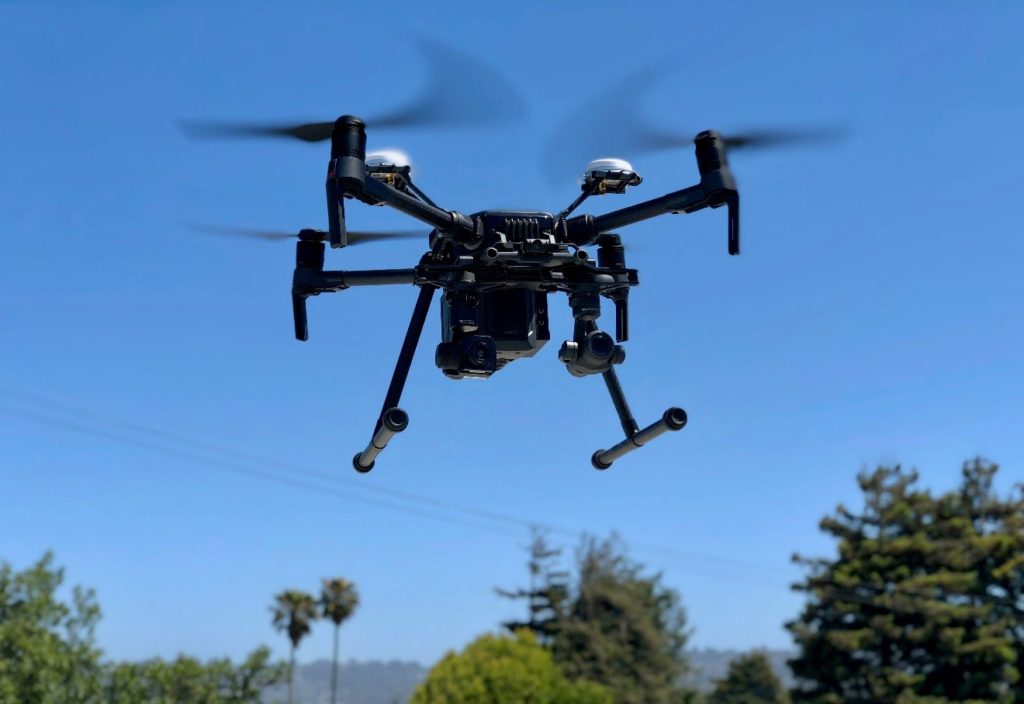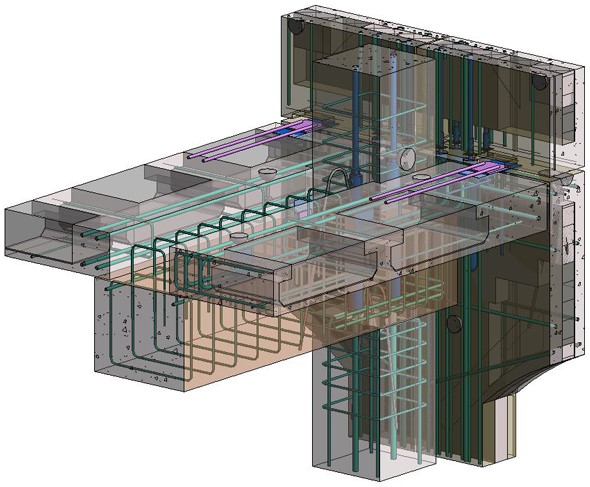& Construction

Integrated BIM tools, including Revit, AutoCAD, and Civil 3D
& Manufacturing

Professional CAD/CAM tools built on Inventor and AutoCAD
5 min read
With the help of the Autodesk AEC Industry Partners program, design firms are more smoothly resolving their business challenges and accelerating their move to BIM.
Nearly every one of my friends and colleagues has a smartphone, but each relies on different mobile apps. One might have a fitness app that logs her long runs, another might depend on a recipe app to inform his cooking hobby, and still another might heavily use a translation app while traveling. It all depends on the demands of their jobs, their individual interests, and simple personal preference.
That’s a bit how I view the applications created by Autodesk’s AEC Industry Partners. These partners are third-party technology providers that engage with Autodesk to deliver discipline-specific, regional solutions that complement Autodesk offerings and help design and construction firms solve their unique business challenges.
With Autodesk software remaining central to most customers’ design workflows, the partner solutions provide tools to be incredibly granular in problem solving. Best of all, these partner applications integrate seamlessly with Autodesk software like Revit, ReCap Pro, Civil 3D, and BIM 360, giving firms easier access to design information.

Third parties have created literally thousands of applications that integrate with Autodesk tools, but our AEC Industry Partners program curates an impactful set of apps. These are solutions that we feel best address customers’ most common design needs and pressing challenges. The following examples illustrate how partner apps are helping accelerate the everyday workflows of our customers.
Sustainable Design —Here’s a great example of how a partner solution is helping firms achieve their unique goals. When working in BIM, the MEP designer needs to analyze the architectural design and develop an efficient building energy system. Using the integrated tools in liNear Solutions from AEC partner liNear, they can conduct an analysis of the building to determine a heat or cooling load. “The tools help Revit users work much more quickly by bringing the design and calculation process for HVAC and piping into Revit,” explains Jürgen Frantzen, Managing Director at liNear. “With tools for designing, calculating and optimizing pipe and duct systems directly integrated in the BIM platform there’s not additional interface and the results are saved directly in the model. Precise calculations based on national and international norms enable the user to optimize the MEP system more easily.”
Integrated Infrastructure Design — The U.K. firm Atkins used Autodesk Civil 3D, along with a tool called HoleBASE SI (from our infrastructure design partner Keynetix), for geotechnical knowledge management on the design of a new tunnel under London’s River Thames. “With the HoleBASE SI Extension for Civil 3D, we could quickly combine, organize, and manage geology data, and then see that data in the context of existing and proposed above- and below-ground structures,” says Jerome Chamfray, Atkins BIM Manager. “This helped us visually understand and evaluate the design alignment, pinpoint potential construction obstructions, and determine what new site investigations were needed.” The integration of subsurface geological data with the 3D project model helped the team reduce project risks and costs.

Image courtesy of Atkins
Smart Glasses at Construction Sites — Autodesk partnered with L.A.-based DAQRI to deliver AR visualization tools for Mortenson Construction to use in the field. The firm used an application called Model, part of their DAQRI Worksense, to assist with the MEP work on a hospital project. While wearing a DAQRI device, project managers and workers can visualize the project’s electrical, plumbing, and ductwork virtually laid over the in-progress construction site. “I was in awe,” says Bryan Bornetun, a construction manager on the project. “Instead of just being in the virtual reality world, you can actually see the walls, you can walk the job site, you can actually see what’s in real life at that present time. Look up, and you can see the future.”
https://www.youtube.com/watch?v=U9t6Osl1Lbc
Data and Image Capture— More and more, the ability to effectively capture and manage real environmental data is setting AEC firms apart from their competitors. The Revit BIM tools from NavVis connect BIM models to 360-degree immersive imagery and point clouds that display the current state of a building. Users can use their NavVis data to create or update BIM models. “With NavVis M6, it is possible to scan a large space with limited accessibility,” explains Christian Rust, a senior BIM manager for the company. “NavVis M6 significantly reduces capturing time on site. This allows our customers to unlock new types of projects, which could not previously be scanned with static scanners.”

Image courtesy of NavVis
Another partner tool, Site Scan by 3DR, is a drone software platform for capturing, processing, analyzing, and sharing drone data. “There are three main metrics that Site Scan helps our customers with — time saved, cost saved, and improved safety,” says Hugh McFall, product marketing manager for 3DR. “They’re able to capture topography data, create as-built 3D models of buildings, and inspect critical infrastructure faster, safer, and more cost-effectively than ever before. One steelmaker is saving $100,000 per year and improving safety by using the drones instead of on-the-ground reality capture.” Another customer has increased the speed of its surveying processes by a factor of ten.

Image courtesy of 3DR
Precast Precision — The EDGE^R application, from partner PTAC Consulting Engineers, lets users model, coordinate and detail precast concrete elements, within a multi-discipline BIM environment. The app provides the high levels of detail required for accurate estimating, production and erection. EDGE also integrates with Autodesk’s cloud-based Forge platform and serves as an enterprise resource planning (ERP) solution, allowing firms to perform tasks such as cost accounting and inventory relief. “Our customers can also utilize our EDGE model to produce common CAM files for machines that require Unitechnik and UXML data formats,” says Jordan Watkins, VP at PTAC Consulting Engineers.

Image courtesy of PTAC Consulting Engineers
While our third-party partners have been creating value-add solutions for Autodesk users for years, many of these tools had focused on extending 2D solutions. More recently, we revamped the AEC Industry Partners program, not only placing more focus on BIM processes (including 3D to 5D), but also encouraging partners to offer applications based on our BIM 360 cloud collaboration platform. As a result, our partner solutions not only simplify the move to BIM and help firms to solve their existing challenges today but also position them to accelerate digitization and to be well-equipped for future opportunities.
I firmly believe that by teaming up with our AEC Industry Partners, Autodesk is even better-positioned to support your specific industry workflow requirements – with the same level of simplicity and effectiveness you experience using your smartphone.
We’d like to hear from you. Have you adopted a partner solution, and have a story to share? Or are you looking to improve your workflows? Please let me know. I’m interested to hear from you!
By clicking subscribe, I agree to receive the AEC newsletter and acknowledge the Autodesk Privacy Statement.
Success!
May we collect and use your data?
Learn more about the Third Party Services we use and our Privacy Statement.May we collect and use your data to tailor your experience?
Explore the benefits of a customized experience by managing your privacy settings for this site or visit our Privacy Statement to learn more about your options.