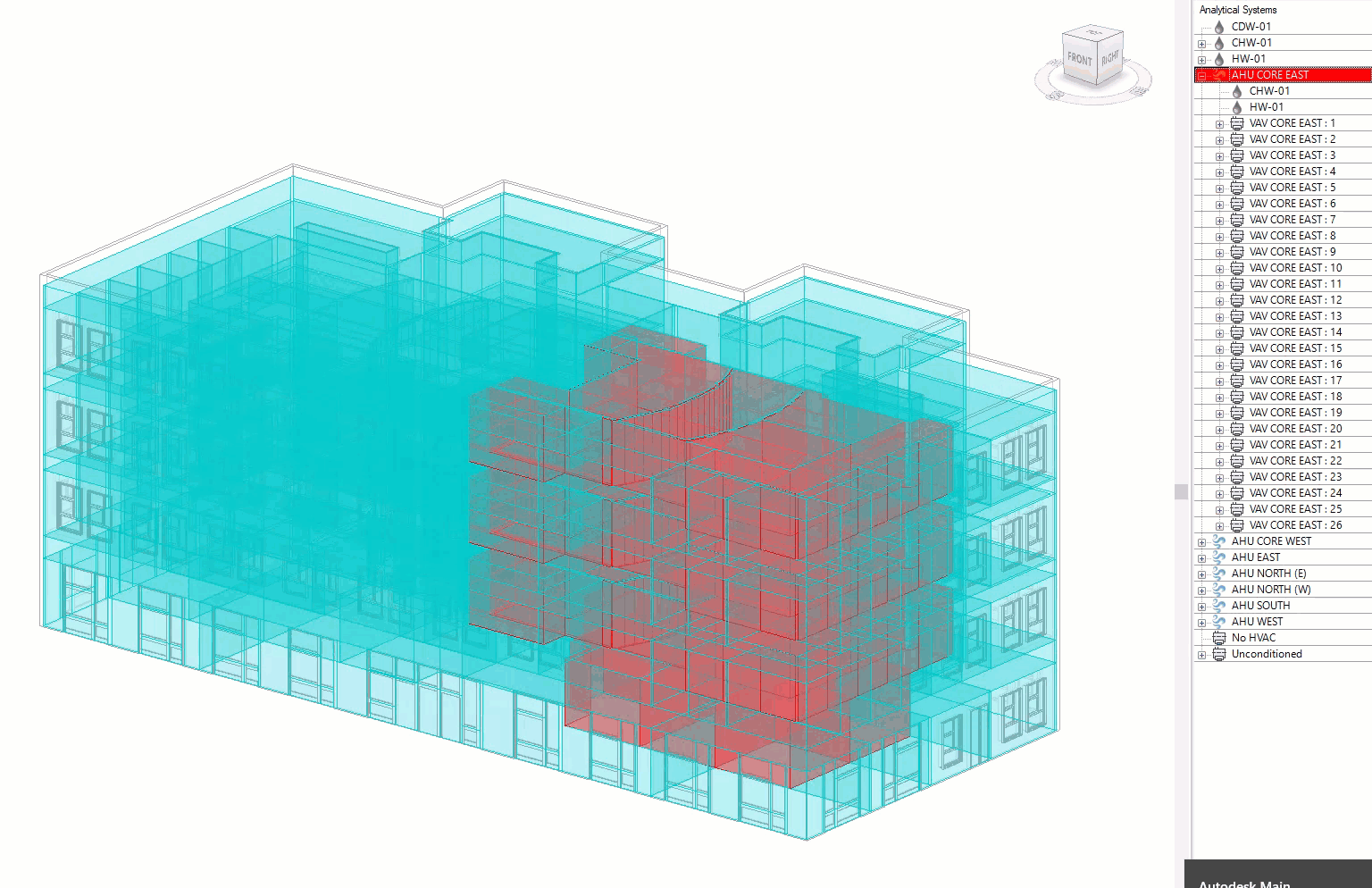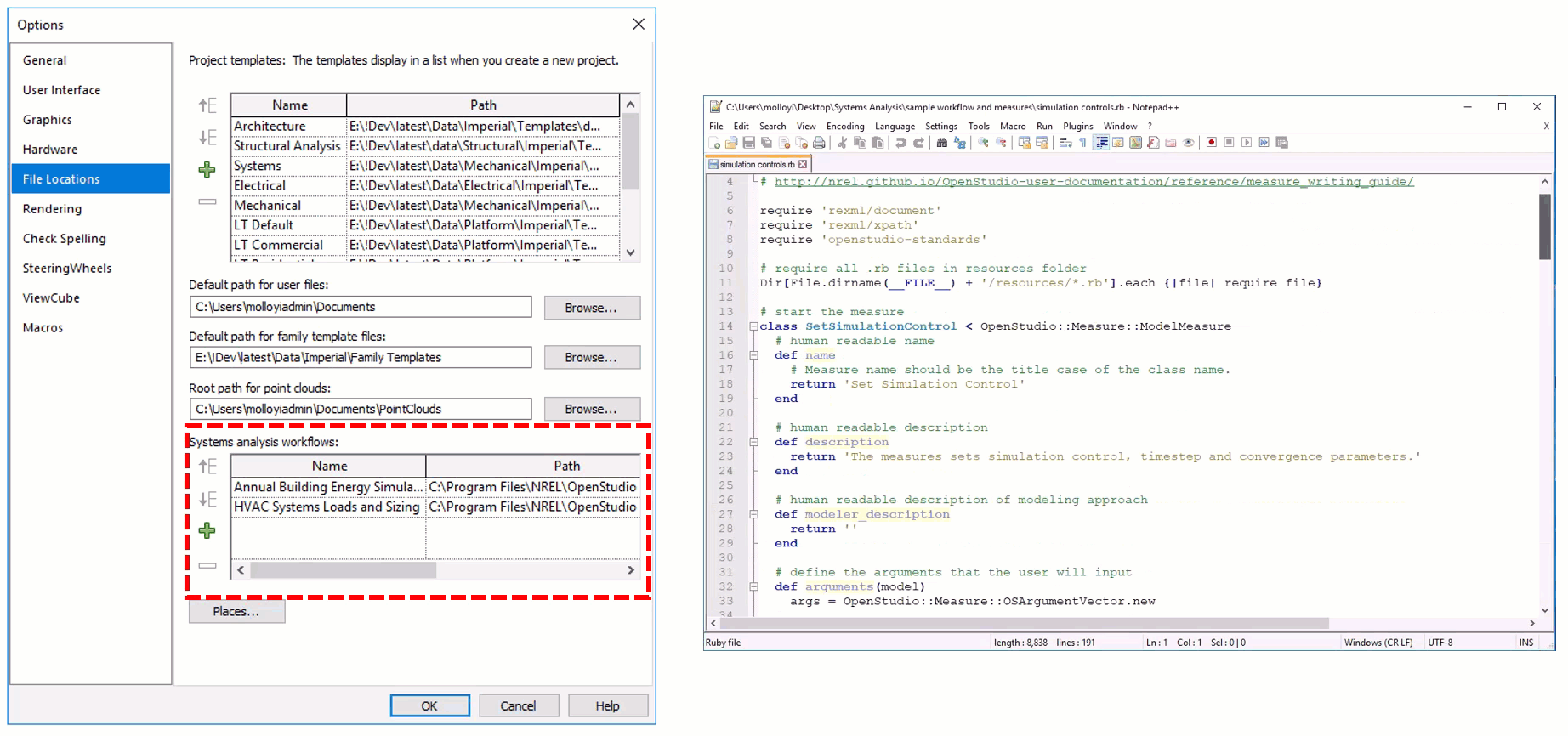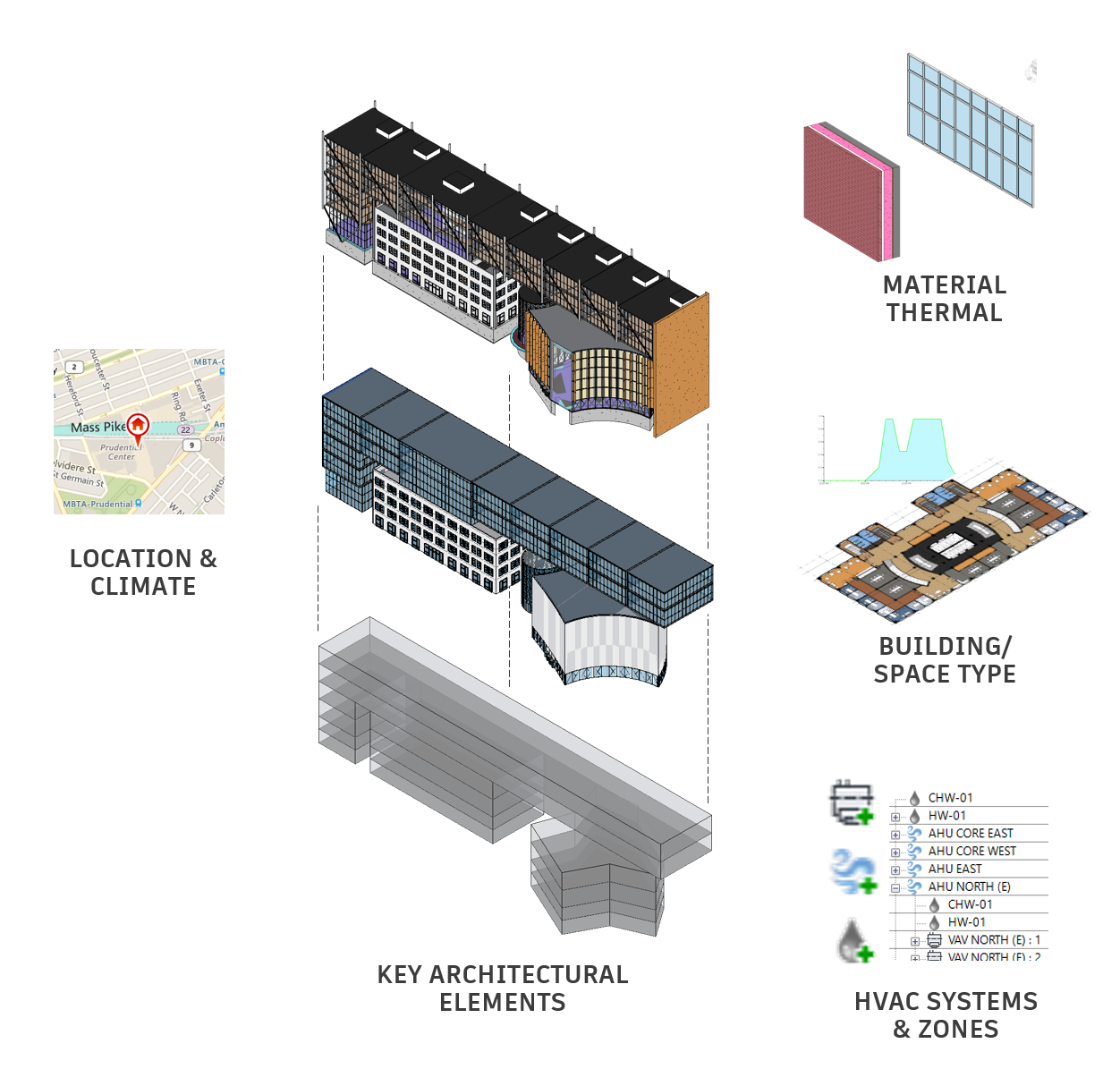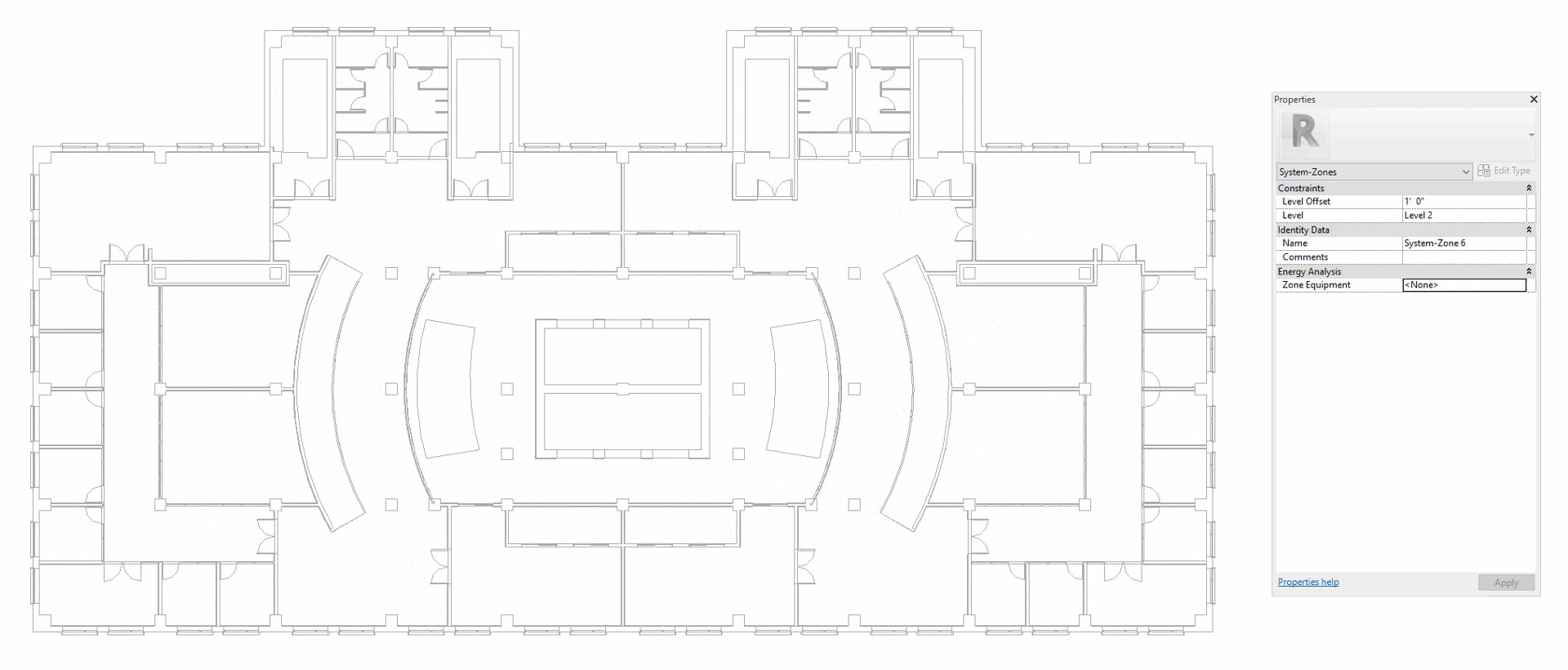We’re excited to deliver new integrated analysis functionality with Revit 2020.1. Systems analysis features and framework provide a platform to optimize your HVAC systems design and modeling, letting you make data-driven design decisions from the start. Now you can use the same Revit model for documentation, design and analysis, eliminating the need to create redundant analytical models.
“I find this mind blowing. The idea of having the entire system intent define without having a single piece of equipment inside the model. To me this just shifted what Revit is for Mechanical Designers. This is something really exceptional.”
– Pierre-Andre Trudel, Mechanical Engineer and BIM Manager at EXP
“I’m excited to see these enhancements in Revit, as they enable engineers to become more engaged in the BIM process. This bridges the gap from concept to schematic and detailed design, providing more comprehensive and integrated design workflows, which speaks to many of the challenges our customers have. By enabling a more outcome-based design focus, Revit systems analysis reduces the need to use multiple design tools.”
– Steve Butler, Industry Strategy Manager, Autodesk
With these new features and framework in Revit, HVAC systems design engineering and analysis is significantly more BIM-integrated, transparent and extensible than ever before, improving productivity and reducing inefficiencies in the process. These fundamental analyses not only influence overall building performance but also establish the basis for downstream physical modeling, coordination, documentation and detailing – all entirely within Revit.
Systems analysis extends Revit’s location and climate data, material thermal properties and building/space type occupancy, lighting, equipment, outdoor air information and more. Use this information to enhance and customize your analysis for better building performance.
Revit Architectural Elements (at any level of detail and completeness) Plus Location, Material, Building/Space and
HVAC System Type Data
Using the above characteristic data and building design, you can use a simple tool for sketching System-Zone outlines directly in the building model. It attaches Zone Equipment and Central Plant equipment like boilers, chillers, air handlers from an extensive selection of objects and relationships. From this, you can easily identify and define HVAC equipment and plant early in the process without modeling them. In this way, you can choose HVAC system types and assign them to respective building regions.
 AHU selection for separate sections of building
AHU selection for separate sections of building
We understand the importance of performing accurate HVAC design systems analysis and modeling and we’ve made sure to address that through transparency. Use Revit views and schedules to QA/QC the model before analysis and view graphical and tabular output results on model elements. You can select existing analysis reports like Annual Building Energy Simulation or HVAC Systems Loads and Sizing to view and analyze model performance and glean meaningful insights for optimization.

Annual Overview with Pie charts & graphs
Thanks to continued efforts from the Department of Energy (DOE) and the National Renewable Energy Laboratory (NREL), Revit is now more integrated with EnergyPlus — the industry’s leading building energy systems simulation engine and OpenStudio SDK. This allows you to use the above pre-defined reports in addition to any custom analysis workflows you might perform to create your own custom analysis workflows. The customization could range from local code compliance to incorporating specific manufacturer equipment, integrating analytical to physical modeling together. This opens new and better avenues for HVAC design and modeling processes, enabling you to maximize energy efficiency and building performance.
 Custom analysis & script for analysis
Custom analysis & script for analysis
“The key is to make the analysis built-in and accessible at the right level of abstraction. Make it so easy that it becomes the default. Make it so that architects don’t have to worry about bringing in a modeling expert to answer basic questions. Putting this analysis inside Revit gets these capabilities in the hands of an enormous number of architects and engineers.
You need a lot of data to drive energy analysis, and most of this data already exists in Revit. Geometry, constructions, and space loads are obviously there. HVAC pipe and duct layout are also there. Systems analysis opens the possibility to calculate pressure drops from layout and feed those values to analysis, removing the need for defaults or guessing or ad-hoc spreadsheet calculations on the side. I think people will be surprised and excited by what this integration makes possible.”
– Amir Roth, Department of Energy
Catch the product management team live in a free “Revit Systems Analysis” webinar on Sept 11th 1:30PM eastern. Sign up here.
If you subscribe to Revit, access Revit 2020.1 in your Autodesk Account
Try Revit 2020.1 free for 30 days

