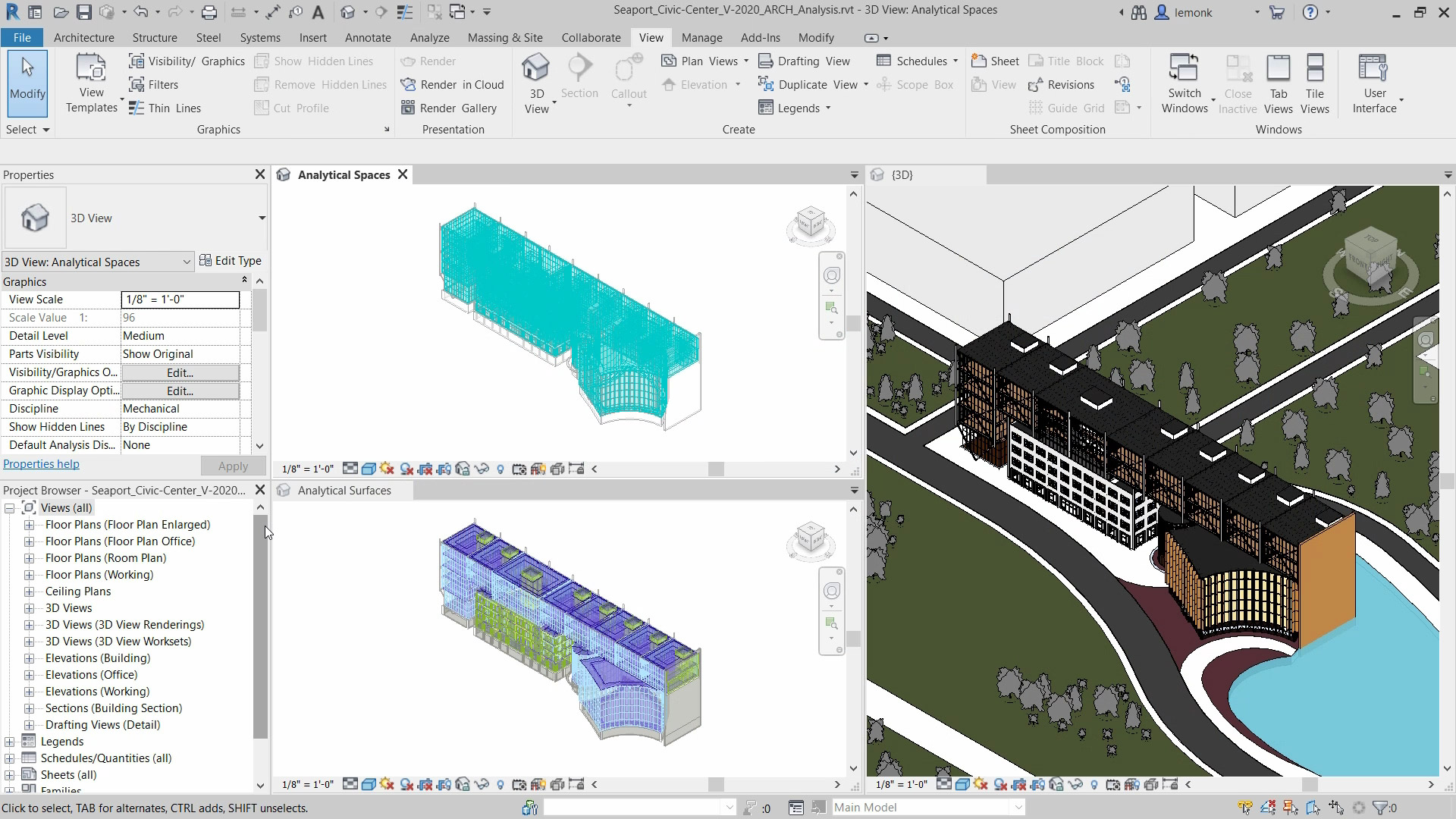Written by: Ian Molloy, Harlan Brumm, Pawel Piechnik, Sasha Crotty
A new version of Revit in August? Now that we release features as soon as they are ready, subscribers don’t need to wait for the annual release to access the latest Revit. The product team is happy introduce this latest Revit point release, bringing you enhancements and optimizations – including user requests—and a serious piece of new functionality for engineers. Read on to see what’s new in Revit 2020.1
MEP gets the top billing, because this is big.
MEP systems analysis features and framework
For mechanical design engineers, systems analysis new features enable a design and analysis workflow fully integrated in BIM. Now you can use the same model for documentation and analysis, eliminating the need to build a redundant analytical model.
Systems analysis provides a fast, simple, yet very flexible way to define all the main components and a set of relationships that comprise building and HVAC systems, without having to physically model any part of it. It is open and extensible, empowering users to conduct the analysis that meets their needs.
Making a tight connection between analysis and downstream design and documentation results in the faster processes and better outcomes.
Read more and see a demo of the feature in this dedicated blog post.
Delivering on your requests
Your requests on the Revit Idea station wishlist inform how we develop and prioritize the Revit Roadmap. Many of the features and improvements new in Revit 2020.1 come directly from your feedback.
BIM 360 Design Sync Activity Indicator is a new tool in the Revit ribbon that supports collaboration by notifying users working with Revit Cloud Models when another user is performing a sync with central operation on the same model. You can view the sync status for a cloud workshared model, including the username of the person synchronizing with the central model.
Row striping in schedule view is a new option that makes viewing schedules easier by letting you color or shade alternating rows. This is especially helpful when you are working wide schedules.
An Improved wall attach dialog now remembers the selected settings and will let you turn off notifications, resolving your request for Revit to “stop asking to attach walls.”
Support for Trimble® SketchUp® 2019 file format link and import is new in Revit 2020.1 at your request.
Expose survey points and project base point for Linked Models You wanted access to linked model data for better connected workflows. New in Revit 2020.1, when you are working with linked files, the Survey Point and Project Base Point of the linked file is visible in the host file.
Move Circuits For electrical designers, the Move To command can now move the selected circuit or circuit group to an occupied target location, swapping the position of the circuits, simplifying the process of managing circuits within a panel.
Greater control of path of travel tool
The Path of Travel feature just released in Revit 2020 lets users understand how people will navigate a building and determine the shortest route between points in order to optimize layout. New in Revit 2020.1 are additional enhancements that give you more control for higher level analysis.
- The “from room” and “to room” parameters for path of travel now report the rooms where the paths start and end. These parameters can also be scheduled and tagged
- Adjust the start and end points of placed path of travel lines by simply dragging the nodes to their new desired position; the path of travel automatically updates when the points are adjusted
- Understand which elements in route analysis are considered obstacles with new “reveal obstacles” mode in floorplans, highlighting obstacles in orange
Concrete rebar tool enhancements
Revit 2020.1 has several new features that make it faster and easier for you to model rebar and accommodate changes.
New rebar-to-rebar adjustments
Constrain any shape of driven rebar sets in a project together at a specified distance regardless of bar shape or style. Parametric association makes it easier to reuse and adjust rebar patterns and to maintain design intent. New rebar-to-rebar constraint types include constraining stirrup to stirrup.
Intuitive rebar constraint visualization and editing
Editing rebar constraints is now more intuitive with easier to select bar handles and constraint targets, and quicker, due to new ways of navigating through the available options. New rebar constraints visualization and editing tools are easier to use. Users can adjust constraints from the key board and easily toggle between constraints simply by pressing the space bar. New tooltips in the status bar and new icons make editing easier, contributing to editing speed.
Rebar constraint editing performance improvements
Editing rebar constraints is now faster for shape driven rebar in complex structural hosts or for bars in concrete host elements containing many bars, such as a raft foundation. The performance improvements are noticeable for all operations related to editing the bar constraints, like running the Edit Constraints command, changing the bar handle, editing the target or offset value and finishing the Edit Constraints command.
Learn more about Rebar Constraints in Revit.
Precast double walls (design to fabrication automation, part of Precast Extension 2020.1)
Double walls are now part of the precast automation process, following similar configuration rules and workflow as the existing elements. This is available in the new release of the Autodesk® Structural Precast Extension for Revit® 2020
If you subscribe to Revit or the Architecture, Engineering, and Construction Collection, access Revit 2020.1 now in your Autodesk Account or ask your BIM manager for the update.
Try Revit 2020.1 free for 30 days
Sign up to attend a free webinar exploring the MEP analysis features in Revit
