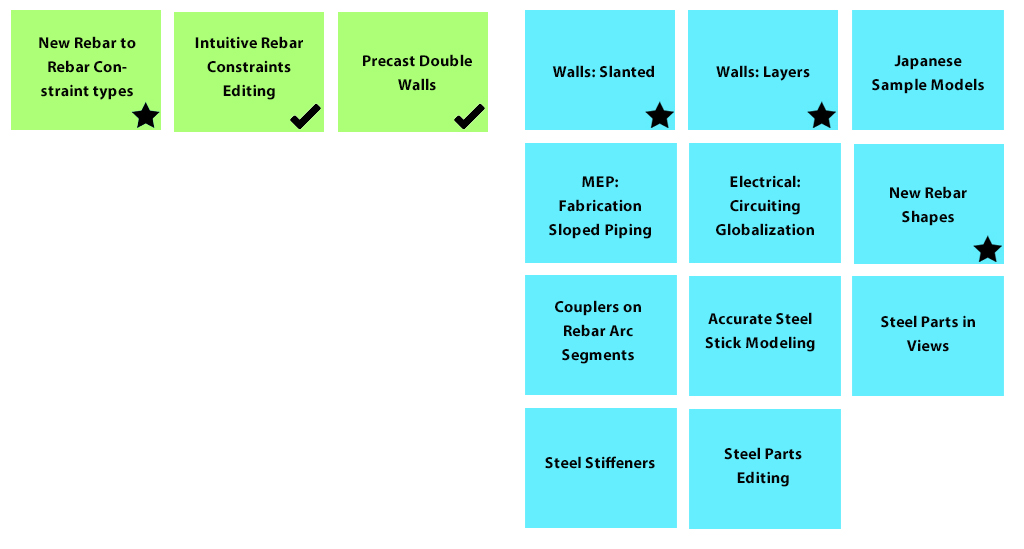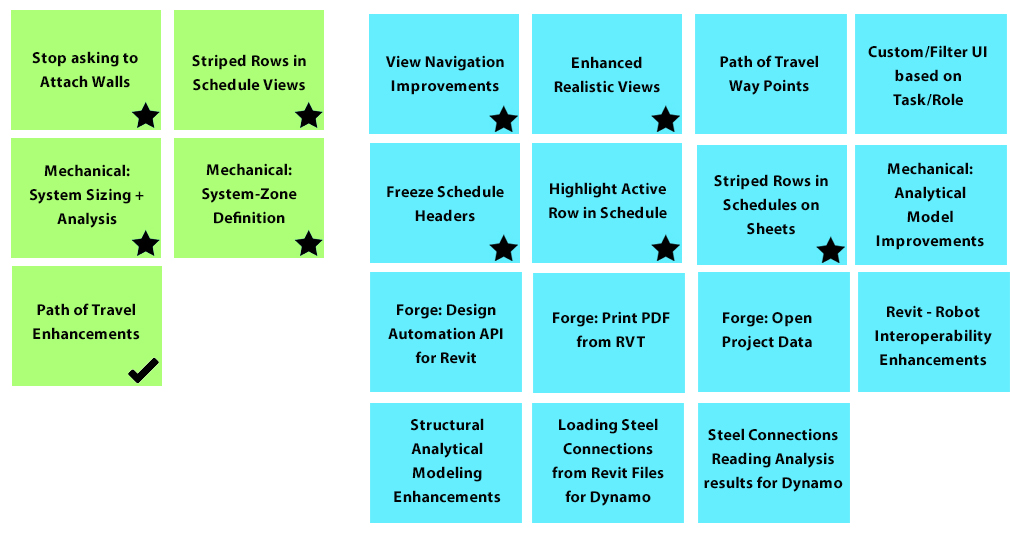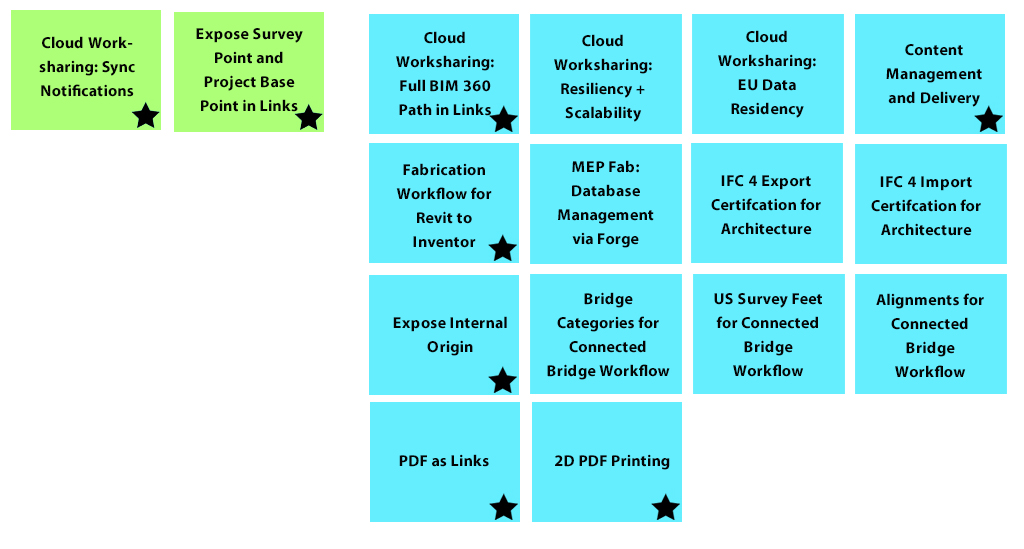With the release of Revit 2020.1, we are pleased to provide an update to our Public Roadmap for Revit – however, because our last update to the Revit Roadmap was just in July, this blog post does not have very many changes in our plans. For information on what is available in Revit 2020.1 – please check out our blog post here.
The usual ground rules:
This roadmap may make statements regarding future events and development efforts for our products and services. These statements reflect our current expectations based on what we know today. Our plans are not intended to be a promise or guarantee of future delivery of products, services or features and purchasing decisions should not be made based upon these statements. We do not assume any responsibility to update this roadmap to reflect events that occur or circumstances that exist after the publish date of this roadmap.
Like our other roadmaps and updates so far, we’ve grouped our plans by theme:
- Create – The act of model creation
- Efficiently create models that better capture design intent
- Engage in a delightful, intuitive, and contextual experience
- Model to higher degrees of accuracy and detail
- Optimize – Better buildings and processes
- Analyze, simulate, and iterate to optimize designs
- Work more productively with software that automates tasks
- Have more time to design with more reliable and efficient software
- Connect – Integrating teams and products
- Connect project teams with AEC-focused collaboration tools
- Enable multidisciplinary workflows to help deliver projects
- Extend BIM to all phases of the project lifecycle
We use themes, colors, and icons to keep track of the roadmap details.
 Delivered with Revit 2020.1
Delivered with Revit 2020.1
 Revit Idea Delivered with Revit 2020.1
Revit Idea Delivered with Revit 2020.1
 Planned (Some features may be available for testing in Revit Preview)
Planned (Some features may be available for testing in Revit Preview)
 Accepted Revit Idea (Some ideas may be available for testing in Revit Preview)
Accepted Revit Idea (Some ideas may be available for testing in Revit Preview)
CREATE
This theme is about creating project data, no matter the phase of the project.
For this update, we have additions around reinforced concrete and accurate steel modeling. For concrete, the focus is to have clash-free rebar models with all possible rebar shapes and their accessories so that Engineers and rebar detailers using Revit could deliver model complete model information. For steel, Engineers who model with higher precision for better collaboration with fabricators will get additional tools to express their design intent. It will be also for the benefit of Structural Fabricators who will be able to use Design models for better and earlier estimation.
OPTIMIZE
Through the Optimize theme we’re looking for opportunities that enable you to do MORE and do it BETTER. In other words, improving the ease and productivity with which you can work, while also helping you work towards delivering better buildings.
For this update, we are adding Path of Travel Waypoints to our roadmap. We’ve been making progress with Path of travel (see the new items in 2020.1) but one feature that our customers have asked for is the ability to have more control over the path and be able to add points along the path to control to exact locations that it needs to pass through. We are excited to see all the interest in Path of Travel and how we can continue to make it valuable for your needs.
We are also working on how we can make Revit easier to learn and use by making it possible to customize and filter the user interface based on what you are doing or your role (Architect, Engineer, Contractors, BIM Manager, etc.). We see this work as important to make Revit easier to use, for both new and existing users in the areas that have been Revit’s strength, but also so that new roles, traditionally outside of the BIM workflow, may be able to start to feel more comfortable using Revit as well. A goal of this project is to make sure we don’t cause disruption to Revit experts’ workflows though.
Automation is a key part of this category and to make the structural steel design workflows easier and more automated, we keep enhancing Dynamo to be able to better support steel connections. In this area, Dynamo scripts will be able to associate structural analysis results with steel connections and also read connections previously defined in other Revit files to automate modeling for current projects.
For MEP, having just released the new Systems Analysis features for in 2020.1 we’ll be continuing to make improvements to the speed and ease of automatic analytical model creation, support for different system and analysis types. Being a new feature we are keen for any and all feedback as this will help inform our plans going forward. If you haven’t already seen or heard about this check out this post.
CONNECT
The Connect theme emphasizes the importance of connecting project teams and creating better multi-product workflows.
We are starting to make an investment in Civil Infrastructure workflows for Revit, specifically in Bridge related workflows and how Revit connects with Infraworks and Civil 3D to deliver Bridge projects. We have added three items to support that work for this roadmap update. Bridge related Categories to help make it easier to schedule, tag, and document Bridge elements in Revit. Support for Alignments within Revit from Civil 3D or Infraworks, so that Engineers on Bridge projects can work with the common datum they expect. Finally, support for the US Survey Foot unit in Revit to ensure that units can be displayed correctly, and projects scaled correctly when the geometry and data from Civil 3D or Infraworks is brought into Revit. We are working closely with both our Civil 3D and Infraworks colleagues on these projects to deliver a seamless experience across products for Bridge designers and engineers.
HOW DO I GET INVOLVED?
If you don’t see something listed here, it doesn’t mean that it isn’t on our radar. If you have specific suggestions for ways we can make the product better, we encourage you to submit them to Revit Ideas.
If you would like to provide feedback on these capabilities, we would be happy to consider your participation in our beta program (Revit Preview). Reach out to revit.preview.access@autodesk.com to request to join Revit Preview and we will review your request.
We continue to post updates periodically, and your feedback helps! Let us know what you think.
Thanks!
The Factory



