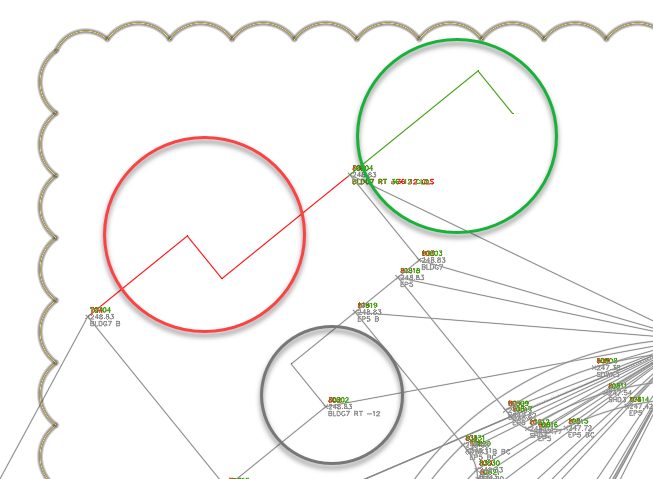Enhancing your experience with Civil 3D is our top priority. We are aware that your drawings go through multiple edits before the final product. We also understand that keeping track of all the changes you’ve made to different versions of a drawing can be challenging.
We have just released our latest Have You Tried topic covering DWG Compare feature in Civil 3D. In this topic, we examine how to use DWG Compare to organize your workflow.
What is it?
The DWG Compare feature is a great tool to analyze changes made between two Civil 3D drawing files. It also highlights changes in your current drawing and can identify objects that have been modified, added, or removed.
Why use it?
It allows you to capture all modifications made to your drawing. The changes are visually displayed in the form of color-coded markers and revision clouds. With the DWG Compare, you can easily review and identify the differences between two drawings.

If you have not yet tried DWG Compare, head over to the Have You Tried Topic in the Civil 3D learning center to learn more about it.
Civil 3D accelerates detailed design and construction documentation. Extend your workflows using InfraWorks conceptual design software to model, analyze, and visualize design concepts within a real-world context. Learn more about our leading civil infrastructure design tools – Civil 3D, InfraWorks, AutoCAD, Revit, and more – which are all included in the AEC Collection.