When you see ★symbol in the text below, it indicates that a feature was developed (or is planned) per voted users requests from the Idea Station for Robot.
We’re pleased to share the release of Robot Structural Analysis 2022. In this article you will find the new enhancements and features briefly explained and this time, our 2022 overview also comes with a Public Roadmap update. The roadmap will provide a broader perspective on what the intent is for our continuous investments in Structural Analysis and Design. It also provides the opportunity to ask for your contributions, as advisors, about the projects that are under development as we look to improve your experience with Robot and also help you maximize the value from your investment in the Architecture, Engineering & Construction Collection.
First comes a list of new capabilities in Robot Structure Analysis 2022:
Integrated Automation with Dynamo
Dynamo framework is now integrated into Robot with dedicated nodes, samples and enhanced documentation. This Extension is available as an add-in available through Autodesk Desktop App. The primary objective of this Extension is for Structural Engineers to use the new nodes to automate modeling tasks that include analytical models, sections, boundary conditions and loads application. One can also run calculations and read results from within the Dynamo scripts. Integrated automation with Dynamo will enhance design productivity, enabling engineers to iterate through design options faster and more fluidly with direct support from Robot analysis.
Usability Enhancements
New Quick Start Guide ★
Similar to the recently created Quick Start Guides for Revit and AutoCAD LT, Robot Structural Analysis now has its own video-based Quick Start Guide for engaging and efficient onboarding to Structural Analysis and Design workflows. The quick start guide was shaped by the opinions and guidance provided in the survey we ran a year ago that asked for your feedback on what a modern Getting Started Guide should look like and we also wanted to replicate a real-life analysis and design scenario for a typical structural project. The scope includes Modeling, Analysis, Design, Documentation and BIM interoperability stages presented in 50+ explanatory videos. There are two tracks covered respectively for Structural Steel and Concrete workflows.
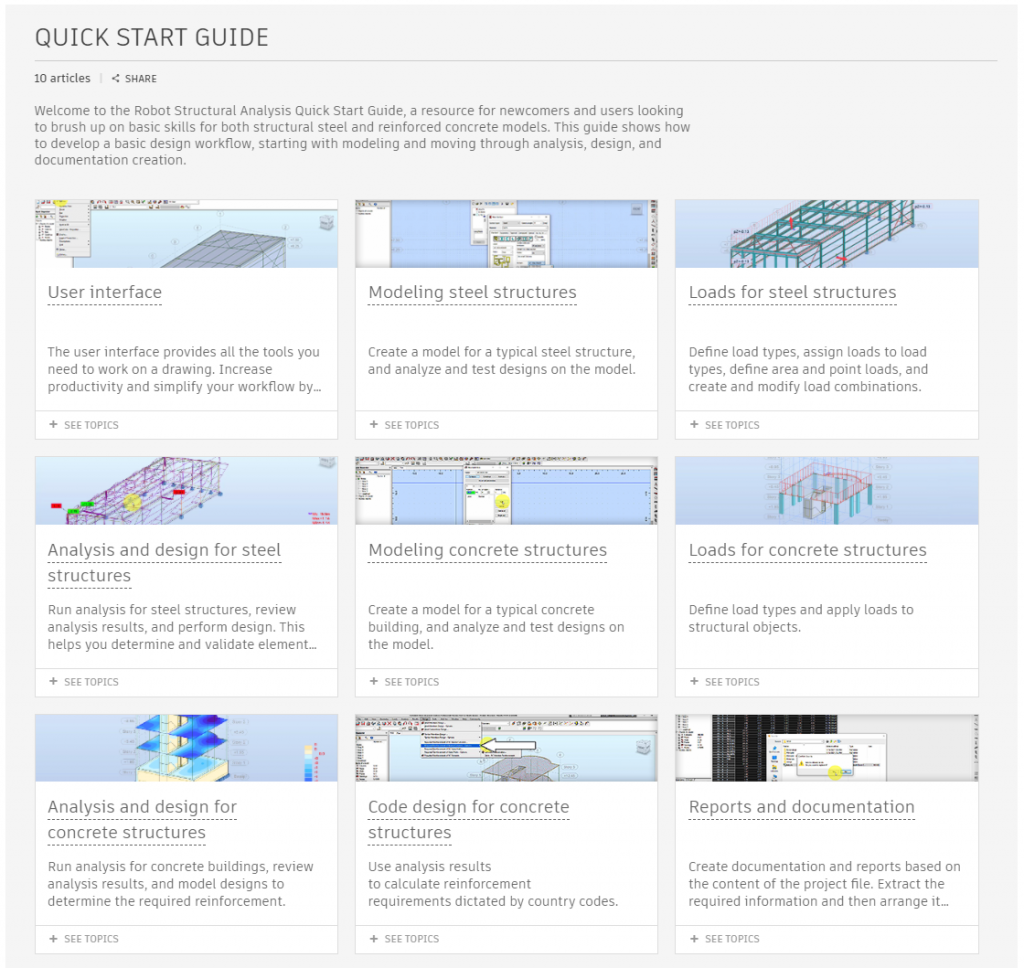
Resizable dialog boxes ★
- With this release, users can easily change the size of dialog boxes containing lists of labels to better see, select and manage list of sections, supports, releases etc.
- Drop-down lists are extended to the item’s width, so now all the items are fully visible and more readable in the Member Properties dialog and all tables.
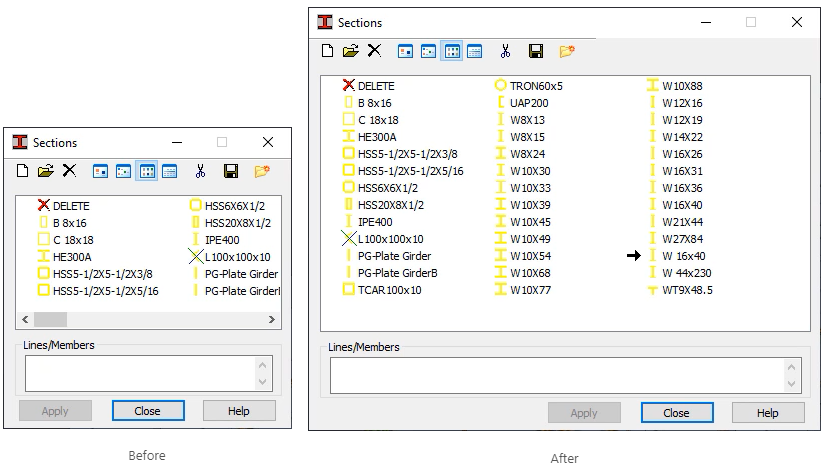
Two-Letter Keyboard shortcuts ★
- In addition to the existing shortcuts, the new keyboard shortcuts have been improved to make it easier for Revit users to use Robot as the shortcut definition is aligned with Revit using two-letters. E.g., you can use the common shortcuts ZA for Zoom All or VV for Display settings. They are set by default.
- The release added a keyboard shortcut for “Display attributes only for selected objects” option from the “Display” dialog box. The command is added to the context menu and can be called with VS keyboard shortcut, so you can quickly access the option without opening Display dialog settings.
- The release also added enhanced keyboard shortcut definition, enabling the import/export user defined keyboard shortcuts definition. You can also Reset keyboard shortcut to the default definition.
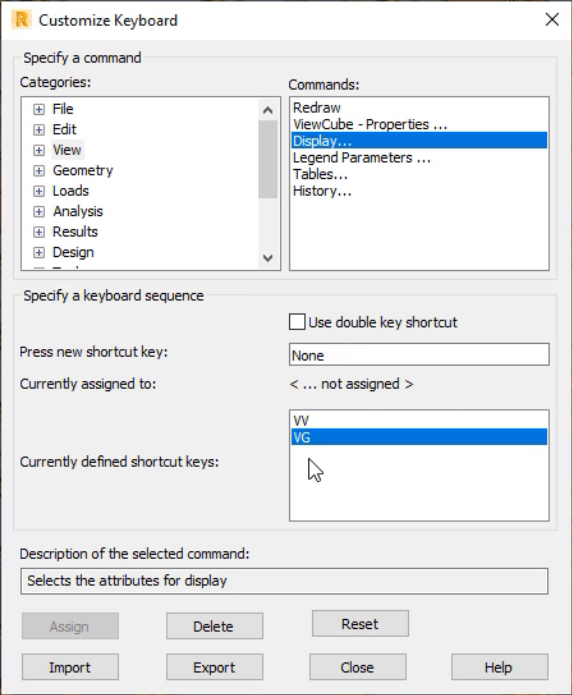
Properties dialog opening on a double click on objects★
There is new quick access to the Object Properties with a mouse double-click on the object. For this very frequently used inspection method, there is now no need to select this feature from the contextual menu anymore, significantly shortening access to object properties and enabling more immediate access. This applies to objects such as nodes, members, panels, load symbols, and text descriptions.
- Object Properties dialog is opened for nodes, members, and panels
- Load Properties dialog is opened for loads symbols
- Text Properties is opened for all the text descriptions for objects and value labels for diagrams
Ease of Copying Tables Content to Excel
You can now easily copy the content of tables with the following enhancements:
- Enhanced the element/node/case list being reformatted to text, so the list is not recognized and converted to a date format in Excel.
- Easier table content selection with Ctrl+A shortcut, which selects all table with its header. Subsequently use CTRL-C to copy the content of a table, and CTRL-V to paste into a spreadsheet.
- Ability to export the content of windows to Excel with graphics and tables such as Detailed Analysis for members and Section Cuts for panels.
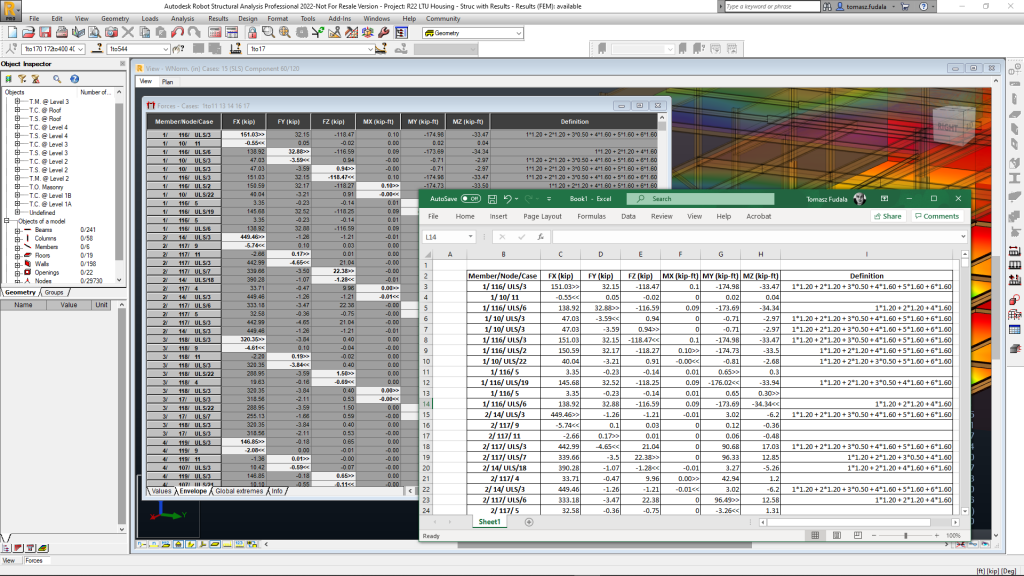
See video presenting a collection of the usability enhancements:
Structural Analysis and Code-Checking Enhancements
Highlighting Extreme Reactions
Exploring results is easier now as labels for Reactions are marked with colors for the extreme values. You can easily find maximum and minimum values labeled with red and green color.

Analysis accuracy improvements
- Temperature load for a meshed panel with the trapezoidal and triangular load distribution method are applied to finite elements, so that allows for including thermal load in slabs with this kind of calculation model.
- Improved load distribution from cladding or members and walls. It is more reliable and stable.
- Improving sequential self-weight load for floors modeled with diaphragm and linear releases
NAFEMS Benchmark updates
Verification manual according to NAFEMS benchmarks is available at AKN
Diaphragm with Gravity Center for Stories ★
Diaphragm’s primary node for a story floor is created at the Gravity Center of a story projected to the floor plan. Before, the primary node was created at the Gravity Center of a floor itself. This allows assigning structural loads correctly when performing modal and seismic analysis.
Spectral analysis with mass eccentricity
Spectral analysis allows for automatic generation of load cases with mass eccentricity definition. Using the spectral analysis, you may use your local code spectrum and consider mass eccentricities cases automatically.
New Seismic analysis codes
The following new code regulations have been implemented:
- Current US code IBC 2018
- Current Italian code NTC 2018
New Load Combination codes
The following new code regulations have been implemented:
- Current Swedish National Annex SS-EN 1990/BFS 2019:1 EKS 11
- Current Norwegian National Annex NS-EN 1990:2002+A1:2005+NA:2016
See video presenting a collection of the structural analysis enhancements:
New Steel Design codes
The following new code regulations have been implemented:
- Current Swedish National Annex SS-EN 1993-1:2005/BFS 2019:1 EKS 11
- Current Swedish National Annex SS-EN 1993-1-8:2005/BFS 2019:1 EKS 11
- Current Russian code of standard SP 16.13330.2017 ★
New Timber Design code
- Current Swedish National Annex to SS-EN 1995-1:2004/BFS 2019:1 EKS 11
New Reinforced Concrete Design codes
- Current Swedish National Annex SS-EN 1992-1-1/BFS 2019:1 EKS 11
- Current Norwegian National Annex NS-EN 1992-1-1:2004/A1:2014/NA:2018
- Current Danish National Annex DS-EN 1992-1-1/A1:2014/DK NA:2017
Direction of reinforcement for circular panels
Required reinforcement of circular panels allows for deciding if the radial or angular reinforcement is the main direction.
Point Load Import for Punching shear
Required and provided reinforcement – allow for point load import to the punching design
Multi-threading calculation for required reinforcement
The performance of required reinforcement calculation for members has greatly improved due to implemented multi-threading processing for concrete members.
Other enhancements
Online Help enhancements
The help content has been reorganized to be easier to follow. These will help you quickly understand the basic concepts of working with Robot Structural Analysis Professional.
- Two new sections called Getting Started Guide and Tutorials were introduced under Learning Resources.
- What’s New and Release Notes sections translated to new languages: Italian, German, Japanese, Chinese simplified
- Manuals into online content and translated to new languages: French, Polish, Russian, Italian, German, Japanese, Chinese simplified
- Tutorial section was consolidated and translated to Italian, German, Japanese, Chinese simplified languages
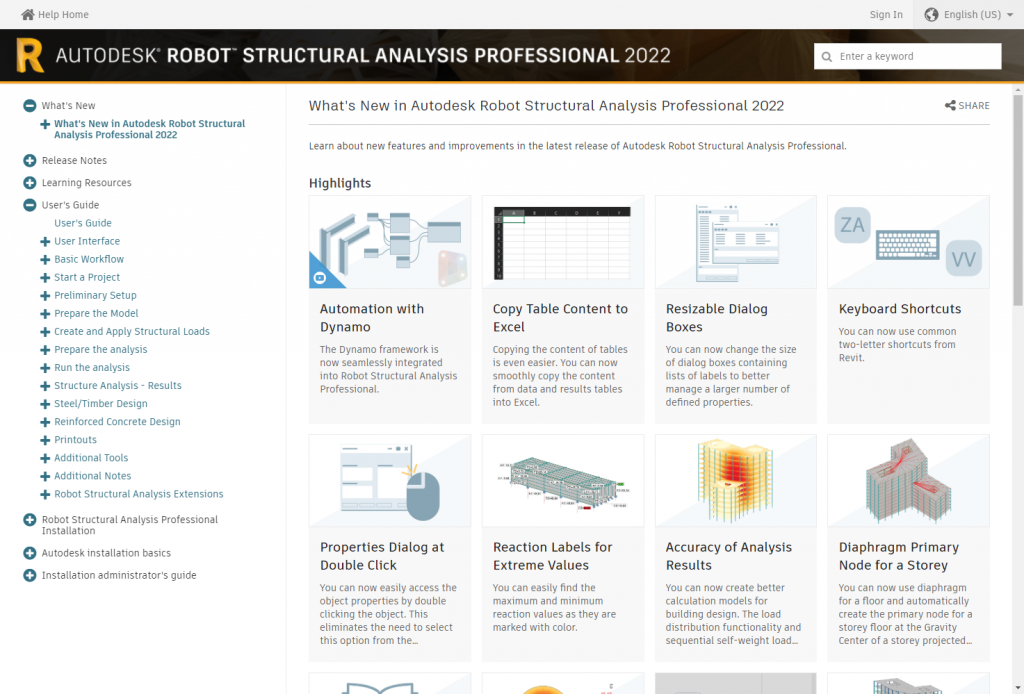
International Terminology updates
Some terminology changes were made, including renaming Bar to Member ad Plate to Slab, etc.
Quality improvements
Last, but not least: there is more that has been updated in the software based on the problem reports you had sent us. Please see the full list of fixes here.
What’s on the Public Roadmap for Robot Structural Analysis
This time, we thought it would be great to provide holistic insight into not only what we have worked on recently, but also into what we are working on right now, or are planning to invest in. The Public Roadmap below reflects the prioritization based on the feedback we’ve collected from the growing community of Robot’s users.
This roadmap may make statements regarding future events and development efforts for our products and services. These statements reflect our current expectations based on what we know today. Our plans are not intended to be a promise or guarantee of future delivery of products, services or features and purchasing decisions should not be made based upon these statements. We do not assume any responsibility to update this roadmap to reflect events that occur or circumstances that exist after the publish date of this roadmap.
Analysis
Analysis solvers are essential enablers for the overall Analysis & Design process. Even though Robot has been renowned for its versatility and performance for meshing and analysis, we should expect it to continue to grow within this area: new analysis methods, faster and multi-processing methods supporting variety of platforms and being connected to open standards. Below are specific projects we are working on or plan to invest in:
Gravity Analysis with Load Takedown method – The three primary objectives for this new capability is to enable engineers to:
- Determine reactions on foundations in very early design stages when the upper part of a building is yet being worked on.
- Understand building behavior to determine best columns layout distribution.
- Get loads transferred to individual objects so that local code check is possible with engineers’ traditional and handy code checking tools or even spreadsheets.
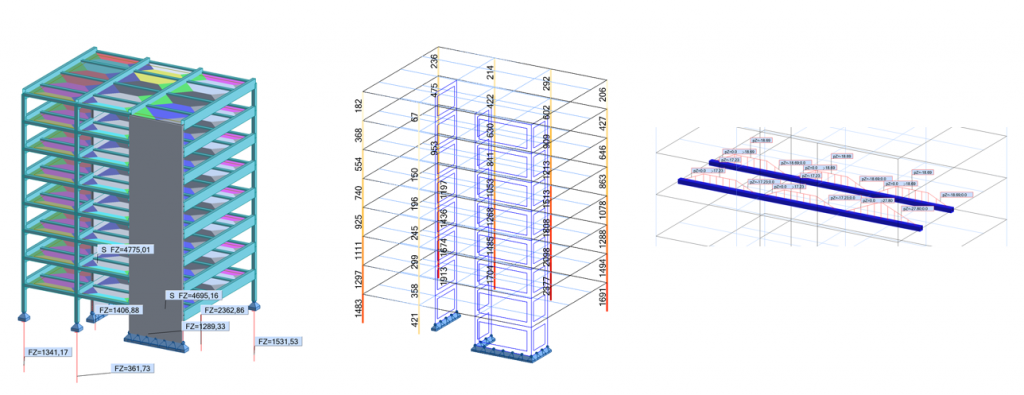
Updates to design codes for Seismic analysis – We plan to update the following design codes for Seismic analysis:
- Portugal: POR NP EN 1998-1:2010
- France: FR NF EN 1998-1/NA
Improved results accuracy for forces reduction over walls – Improved reduction over walls would allow to reduce bending moment concentrations in more accurate way. With that, calculated reinforcement could be reduced as it would be calculated by taking into account bending moment values from supporting wall edges.
Improved results accuracy for seismic calculation with eccentricities for spectral methods – This is to align seismic analysis results concerning sums of reactions with reduced results for building stories. New calculation procedures would make it possible to obtain torsion values corresponding to seismic analysis results determined by equivalent lateral force method.
Stiffness modifiers for all directions of members and panels without specifying an orthotropic panel –
We plan to introduce reduction in compression Ax and shear Ay, Az for members. General stiffness reduction coefficients for panel would allow to simulate stiffness reduction caused by such effect as panel cracking without orthotropic panel definition.
Additional parameters for seismic analysis for US codes – We plan to add additional parameters such as: Seismic Group, Site Class, Short and 1-sec, Period Response Accelerations, Fundamental Period and Response Modification Factor, etc.
Additional mass as a substitute for the last story ★ (e.g. roof) for simplified seismic analysis – which will help engineers take into account masses for structural elements (which might have significant mass) that as such are typically not taken into account in seismic analysis.
Loads and masses application to centers of rigid diaphragms ★ – which will make it possible for engineers to apply custom lateral loads to building slabs. This feature would enable definition of additional loads and masses in rigid diagrams’ mass center. It will result in more accurate internal forces calculation, avoiding unnecessary loads and mass eccentricity definitions.
Code Design
In this category, we cover investments in design codes to help our users be compliant with latest regulation for many countries. Local codes enable end-to-end analysis to design workflows for engineers to take design decisions for whole buildings and at objects level. At the same time, Robot, along with Revit, is open to be a platform for specialized and tailored-where-needed code design tools from the broader partner ecosystem, especially in the areas where it intersects with model-based detailing workflows. Below are specific projects we are working on or plan to invest in:
To accommodate growing demands to customize and extend country specific design codes, we would like to make some of our design code algorithms available and open for public★. As this happens, local experts and communities could help us deliver country specific regulations that complete Analysis and Design workflows natively with Robot. In response to what’s been discussed on the User Forum, we are inviting experts and communities from a few countries to co-develop reinforced concrete design codes for Robot. We hope it will help address some of the top voted requests from the Idea Station for Robot.
To get Robot prepared as a platform to support new codes, we would like to fill the gap with a few country-specific components: New material and rebar databases for Brazil ★
Similarly, to enable Analysis processes for the new countries, we plan to ad Load combination regulation for Brazil ★
Below are additional new and updated codes we are planning to implement:
New codes or updates for Structural Steel:
- Denmark: DK DS/EN 1993-1-5:2006/A1:2017
New codes or updates for Reinforced Concrete:
- US: ACI 318-18
- UK: NA+A2:14 to BS EN 1992-1-1:2004+A1:2014
- Poland: PN-EN 1992-1-1:2004+AP3:2018
- France: NF EN 1992-1-1/NA March 2016
New Codes or updates for Load combinations:
- Denmark: EN 1990 DK NA:2013
- Finland: SFS-EN 1990/NA:2016
Usability Enhancements
In this area we are trying to capture and respond to users’ feedback related to overall productivity and ease of use for Robot. This includes small fixes that address annoying product gaps and enhancements that increase engineering productivity and save time.
- Rounding up coordinates★ –to enable users to control and clean up coordinates for whole structures or selected nodes, panels and members, which would help users ensure model connectivity and consistency, including the model data imported from Revit and other sources.
- Creating elements through nodes numbers – to provide those who like identifying geometries through numbers, rather than graphical placement with coordinates one other method for quick and easy model creation. We plan to also include a quick switch across different modeling methods.
- Ability to display displacement individually for XYZ directions – to help users better understand and measure displacement impact in the context of a given coordinate system’s axes.
- Usability improvements for Results exploration and diagrams/maps display in the areas of
– Diagrams Normalization
– Colors management
– Legend clarity for screen shots purposes
– Axis direction on panels
Analytical Collaboration in BIM ★This is an important category of improvements as it sets forth and responds to users’ requirements around desired analytical modeling productivity and collaboration practices. Not only does it need to foster engineering productivity and freedom of capturing design decisions in a modeling environment, it should also help engineers work with the broader design team in a modern and effective manner.
Having Robot being shipped and developed along with Revit – the BIM authoring platform in the Autodesk AEC Collection – provides the opportunity for further modernization of the overall user experience as regards to structural BIM workflows.
We are reimagining Analytical Modeling within Revit so that:
- Engineers could create Analytical Model in BIM with freedom and versatility that they experience with Robot and other analysis tools
- Revit and Robot (and the broader analysis ecosystem of Revit) could bidirectionally exchange and synchronize analytical data without any leaks of information or mapping challenges
- Coordination between Analytical and Structural Physical model, and in general, Structural and Architectural models could benefit from Revit, Docs and BIM Collaborate Pro coordination
We plan to add new types of capabilities in Revit to make it possible for users to:
- Model with analytical lines and surfaces in context of physical model in a way so that engineers could decide what the physical-analytical relation should be as they go: element by element, but in the same time having a whole-building perspective on how an analytical representation should look like as an abstraction of a whole building.
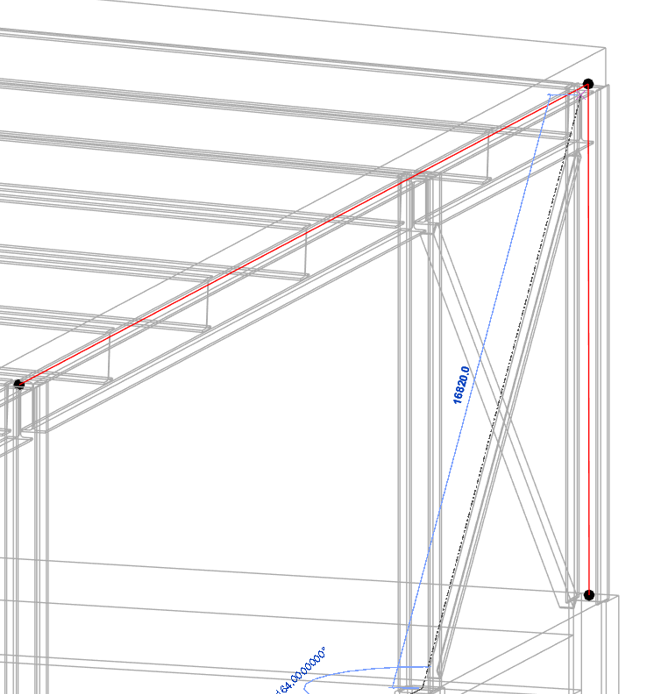
- Start modeling with an analytical geometry first and to simply follow up with its physical counterpart, especially applicable for engineering driven types of projects and structures
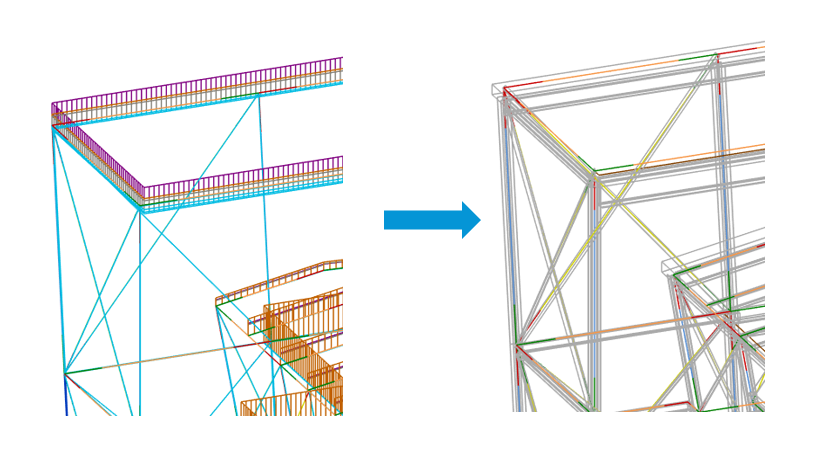
- Associate analytical lines or panels to any physical objects, including generic objects, stairs, etc.
- Reimagine collaboration across Robot (also other analysis products) and Revit for:
– Fully bidirectional and seamless synchronization of analytical lines and panels
– Cross sectional properties exchange, etc.
Last but not least, we will continue enhancing Analytical Automation with Dynamo scripts that is open for customization, that drives Analytical model creation for a given type of structural models, whether it would be a framing structure, a building or a bridge.
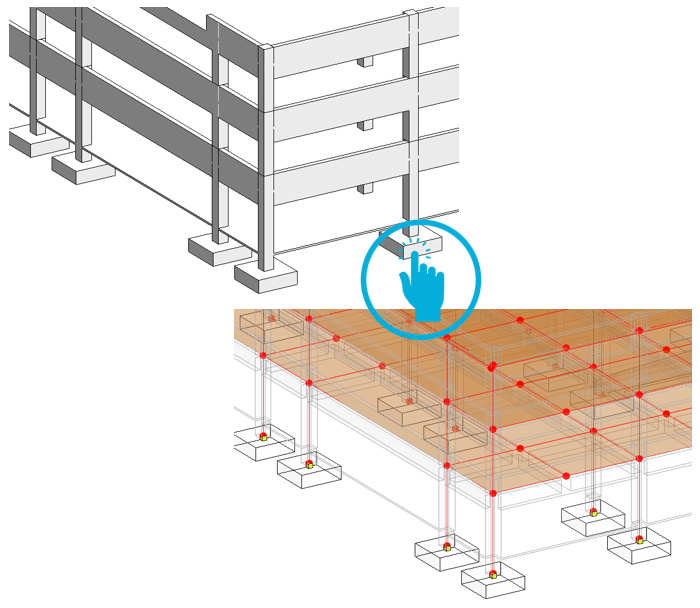
So what does it mean to Robot users? Depending on your design project type, whether you’re working as part of a BIM team or in a typical CAD manner, we’re reimaging Analytical Modeling so that you would be able to interchangeably use or Robot or Revit to create your Analytical Model to run analysis and design from, keep the analytical data as part of the Common Data Environment, use design output to annotate engineering documentation and hand-over results and design intent as input data for further phases of the process, especially detailing (e.g. rebar or steel connections) in Revit.
Staying Connected
For everything we have released and for what we plan to do next, we would like to encourage you – as the Robot user community – to share your feedback through: