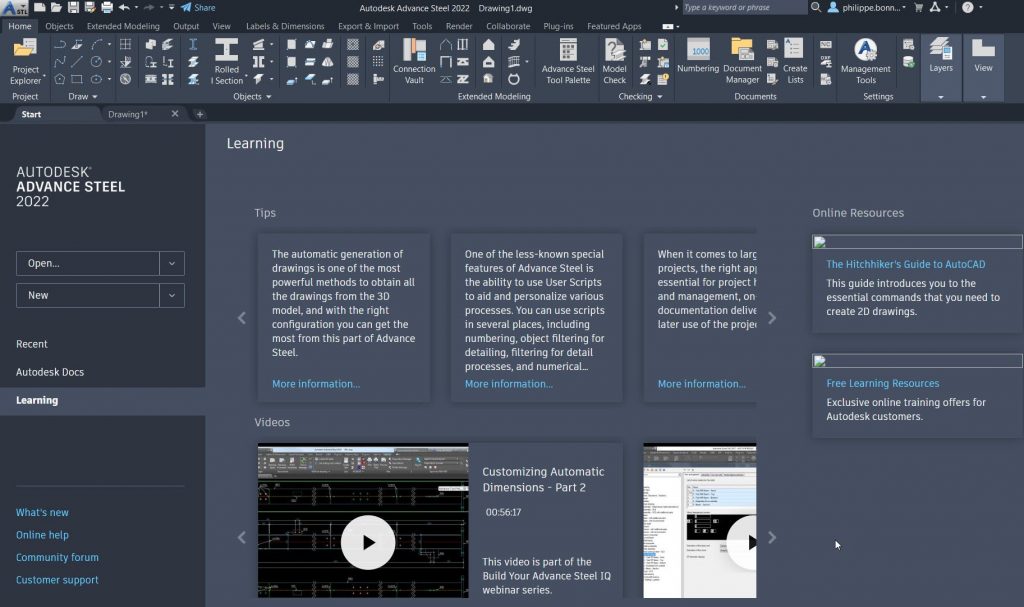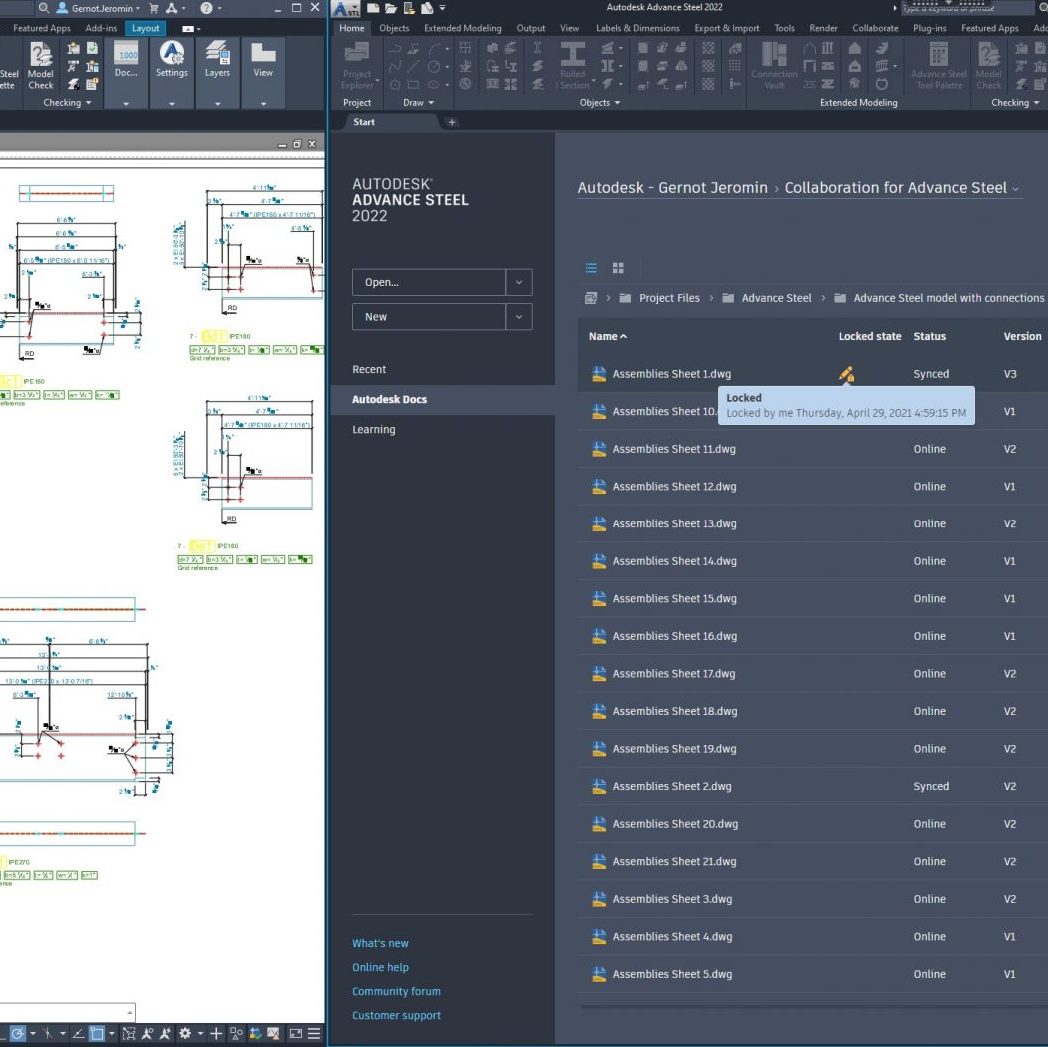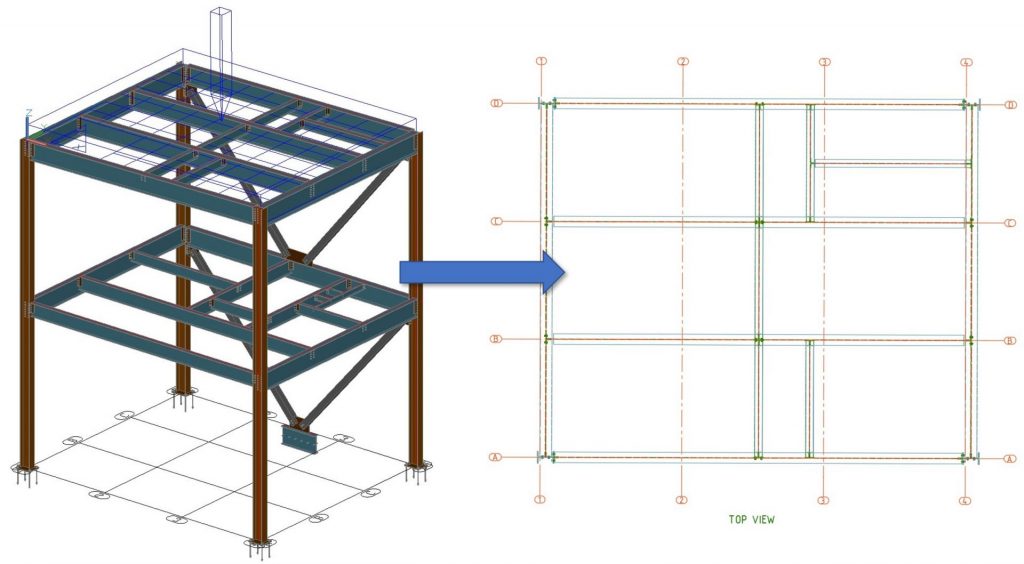When you see ★symbol in the text below, it indicates that a feature was developed (or is planned) per voted users requests from the Idea Station for Advance Steel.
We’re pleased to share the release of Advance Steel 2022. In this article you will find an overview of the new enhancements and features, and this time, our 2022 overview also comes with a Public Roadmap update. The roadmap provides a broader perspective on what the intent is for our continuous investments in Advance Steel. It also provides the opportunity to ask for your contributions, as advisors, about the projects that are under development as we look to improve your experience with Advance Steel and help you maximize the value from your investment in the Architecture, Engineering & Construction Collection.
First comes a list of what’s new:
Select Objects for Camera Detailing ★
Advance Steel offers a camera feature that enables you to isolate objects in a specified bounding box and automatically generate specific views on your 2D drawings. In past releases, these cameras would always include all objects located inside or passing through the extents of the camera bounding box.
Advance Steel 2022 enables the ability to control which objects you would like to include in these camera views, providing greater control of the 2D camera views that are generated from your 3D model.
Document Management Changes to Drawing Registration★
Starting with Advance Steel 2022, detail drawings and other deliverables that need to stay registered to the model, will no longer be automatically deregistered if they are not found next to the model, during specific modelling commands that need access to those files.
New Nodes for the Dynamo Extension for Advance Steel ★
The Dynamo Extension for Advance Steel 2022 enables the creation of more complex designs in the Advance Steel environment and increased productivity by automating more repetitive tasks. In previous releases, the use of Dynamo was limited to the creation of straight and curved beams, as well as planar plates. This new release enhances these object creation capabilities. Additional nodes have been added to extend the possibilities for modeling both complex structures and steel connections.
Maintain Holes Position During Beam Stretch★
When stretching a steel beam or a column containing holes, you may wish to control how the placement of these holes reacts to your modification. You can now use the new default setting Keep holes position constant relative to attached parts during beam stretch, available under the Beam category in the Management Tools, to control this behavior. Once this default has been selected, holes remain in place regardless of how you stretch, trim, extend, or lengthen the steel member containing these holes.
One-side DXF for Plates★
With Advance Steel, you can drive steel fabrication by creating NC-DXF files for plates from the 3D model.
In most cases, a fabricator needs just one face of a plate to be included in the DXF file.
To achieve this, navigate to the Management Tools section before you create NC-DXF files for plates. Set the default option to Create one-side only for plate DXF output, as found under the DSTV NC&DXF category.
Another new default setting lets you define the suffix of the file name; this is used for NC-DXF files where the creation of both plate sides is necessary.

Middle Leader Line for Labels★
Advance Steel 2022 offers improvements to the display of leader lines on drawings.
The leader line can now be attached at the middle of the text. It can also include a horizontal landing line. This can be configured in advance for all drawings in the Management Tools.
The display of leader lines can also be modified after a drawing has been created by accessing these new options in the Label and symbols properties dialog box.
Start Tab Redesign
The Start Tab has been redesigned to provide a consistent welcome experience for Autodesk products.
This new Home screen provides Advance Steel users with easy access to recently opened files, documents stored on Autodesk Docs, and online and learning content.
The Learning page provides access to learning resources such as videos, tips, and other relevant online content or services. The Learning content will be updated frequently.

Push PDF Layouts to Autodesk Docs (Subscription Benefit)
Pushing to Autodesk Docs improves workflow efficiency by allowing you to publish your drawing layouts as PDFs directly from Advance Steel to Autodesk Docs. You no longer need to save PDFs locally, open a web browser, or upload the sheets to the cloud. This capability will give other project team members access to drawings you are working on.
Select layouts from multiple drawings and upload them as PDFs to a selected project folder on Autodesk Docs.
Drawing Style Enhancements for the Australian Installation
The drawing styles for shop drawings have been enhanced so that automatic dimensions more closely match expectations of the Australian market. Advance Steel 2022 comes with a set of additional drawing styles for creating drawings of steel assemblies such as trusses. These various enhancements help reduce cleanup, improving ease of use for Advance Steel users in Australia.
Advance Steel 2022 .NET and COM API Changes
Modifications and new additions in the API of this release of the software include the following:
- .NET API Breaking Changes
- Polyline3d
- Autodesk.AdvanceSteel.Services.KernelServices
- Autodesk.AdvanceSteel.Modelling.HoleDefinition
- Autodesk.AdvanceSteel.ConstructionTypes.MainAlias
- Autodesk.AdvanceSteel.Utils.JSONUtils
- .NET API New Classes and Methods
- Autodesk.AdvanceSteel.ConstructionHelper.Camera
- Autodesk.AdvanceSteel.BuildingStructure.ModelViewObject
- Autodesk.AdvanceSteel.CADAccess.DwgManager
Explode Settings Callout Symbols and Titles
If you wish to explode your Advance Steel drawings to pure AutoCAD drawings, you may do so using the batch explode feature in the Document Manager.
With Advance Steel 2022, you can now configure the callout symbol and title display, along with other drawing entities, and specify the layer, color and linetype to be used when the drawings are exploded.
New Verification for Model Check
Model Check can now identify invalid multi-contour cut notches in the model and fix them by deletion.
A new message is displayed when this type of issues is identified: “Invalid Contour Processing – Fix the error by deleting the contour processing.”
Front Plate Splice Connection Behavior Options
You can now change the behavior of plates created by the front plate splice connection. Once the connection is defined, you can change the behavior of one of the plates, from the Advance Properties, Behavior tab. Now, you can build a new part of each plate in this connection.
Revision Cloud for Deleted Features
You can now draw a revision cloud in detail drawings around objects from where a feature cut or a hole pattern was removed. Before, revision clouds were created only when adding holes, but not when removing them.
Improved Formulas in Bills of Material
Formulas are now working in bills of material on drawings, even when using tokens that are not present in the BOM on a drawing template.
Example:
- SumBy: % Formula (e.g. %SumBy:%Formula:%Weight*%Quantity. %SumBy:%Formula…) now functions properly.
- If the SumBy:Formula… is not used in the Report Footer, the formulas work correctly in the Details section of the BOM.
Drawing Process Manager Sorting Options
More sorting options for process configurations have been added, in order to better support the required automatic detailing workflows. These include the following attributes:
- All 10 User Attributes
- Lot/Phase
- Coating
- Name
- Material
Quality improvements
Last, but not least: there is more that has been updated in the software based on the problem reports you sent us. Please see the full list of fixes here.
What’s on the Public Roadmap for Advance Steel
In addition to sharing what we have worked on for Advance Steel 2022, we want to share what we are planning as well. Therefore, you will find here the Public Roadmap. It is based on collected feedback from the Advance Steel community, forum posts, ideas and direct customer feedback.
This roadmap may make statements regarding future events and development efforts for our products and services. These statements reflect our current expectations based on what we know today. Our plans are not intended to be a promise or guarantee of future delivery of products, services or features and purchasing decisions should not be made based upon these statements. We do not assume any responsibility to update this roadmap to reflect events that occur or circumstances that exist after the publish date of this roadmap.
Multi-User access to shop drawings for Advance Steel
The goal of this project is to allow multiple users to edit project drawings of one project at the same time. By leveraging cloud-based editing and review of shop drawings through Autodesk BIM Collaborate Pro for Advance Steel, detailers, drafters and checkers will be able to work in-parallel to produce shop deliverables faster, more reliable and independent from the location.

Securely collaborate and share Advance Steel Files and Data
The goal of this project is to create a cloud connected experience that enables anytime, anywhere access to structural steel project files through Autodesk BIM Collaborate Pro for Advance Steel authoring capabilities.
All fabrication files will be centralized in one place, making it easier for users to ensure their work is up to date, reliable and easily accessible across regions, offices and work-from-home locations.
Manage Synchronization of Advance Steel Projects
Different versions of the fabrication data will be synchronized between the cloud and the local workstation through Autodesk BIM Collaborate Pro for Advance Steel. This allows users to have better versioning control and management of Advance Steel files including comparison of model and drawing versions. This also means more control over rights and permission to work on the model and drawings. It will help users ensure that all models, drawings and other deliverables of an Advance Steel project will be up-to-date.
It will also be possible to continue to work on a 3D model while the sync process is still underway (user will not have to wait until sync is done!)

Display grids in all limited model views and General Arrangement Drawings ★
The goal is to draw the grid in general arrangement type views which have a limited view-box and do not include the model grid objects from the Advance Steel model.
Reference grids need to be detailed on any GA drawing, regardless of the view-box size limitation.
Enable model views with an isolated viewport which does not include the grid, to display the grid information that projects to its bounded box when being active.
Captive Bolt Assembly ★
This project will provide the possibility to have “Captive” bolt assemblies in a project, and then deliver material information on the bill of material, shop instruction and site installing details. It is needed if the nut of a bolt assembly needs to be welded to an object and the shop/field information needs to be specified to all objects within a bolt assembly needs to be defined.
Bolt Leader-Lines★
The goal is to place the bolt label arrowhead on automatic and manual labels. It will follow a similar approach to how the hole labels are currently working. The label line will point towards the bolt center, and the arrowhead will finish at the outer geometry. During label move, the label line will keep pointing towards the bolt center. When the label is moved, the arrowhead will be repositioned to match the line orientation and finishes at the (new) outer geometry.
Resizing Camera XY Viewport by using Grips ★
The goal is to add grips to change the camera X and Y extends, which will be centered around the insertion point. This means that adjusting a grip along e.g., X axis, will extend both sides along X axis of the camera. Frequent resizing will be possible via grips under control along a set direction. Dragging a corner in any direction will only move that corner. The camera viewport of course will stay rectangular.
Enable multi-edit of Camera non-geometrical Properties ★
The goal is to allow the multi-edit of camera non-geometrical properties, such as:
- Type
- Description
- Detail Style overrides properties
Automatic Cut Views use Custom Main Part Orientation
When changing the assembly detailing coordinate system in the model the automatic cut views on main part drawings uses the main part internal detailing coordinate system.
The goal is to change this behavior such that the automatic views use the assembly coordinate system instead of the main part internal one.
Update AISC Shape Type Tables to 15th Edition
This is part of the countrification efforts of Advance Steel and Revit. Steel shapes according to AISC 15th edition will be added. The existing shapes according to AISC 14th edition or older will not be changed.
The exchange tables for the exchange between Advance Steel and Revit (SMLX) will be updated accordingly.
Drawing Styles and List Templates for Germany / Austria / Switzerland
This is part of the countrification efforts of Advance Steel.
The aim is to update the out-of-the-box drawing styles and organize them as we do for other countrifications.
01 Ansichten 3D:
- Ansicht S – m/Beschr
- Ansicht S – o/Beschr
- Ansicht SV – m/Beschr
- Ansicht SV – o/Beschr
02 Ansichten/Schnitte
- Ankerplan
- Gitterrostplan
- Schnitt S – m/Beschr
- …
Stay Connected
We encourage you – as the Advance Steel user community – to share your feedback with us, for everything we have released and for what we plan to do next.