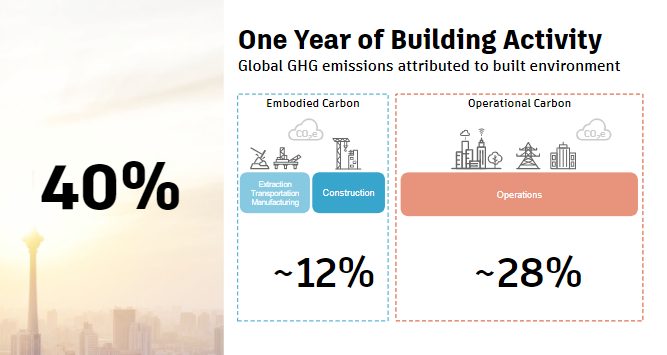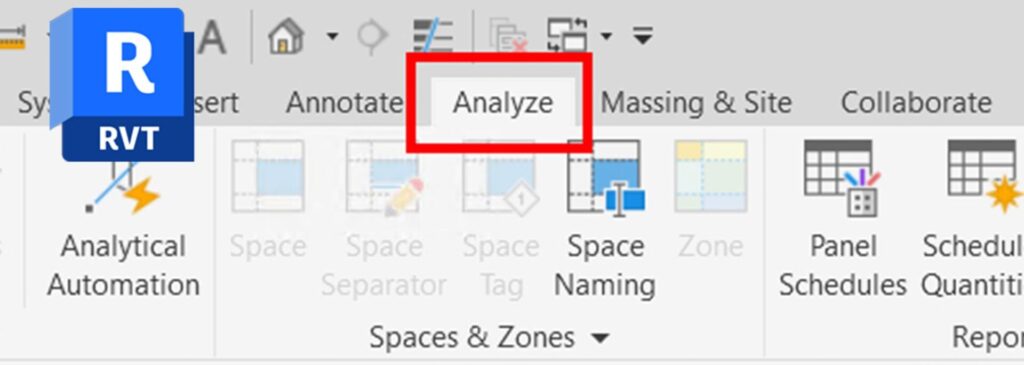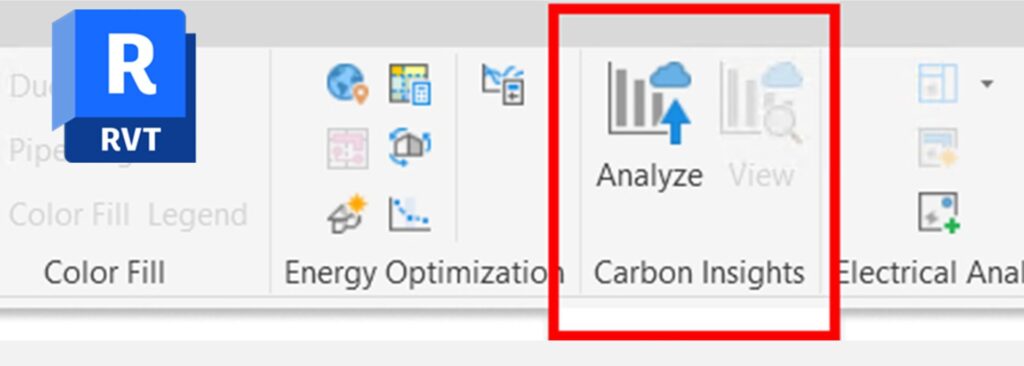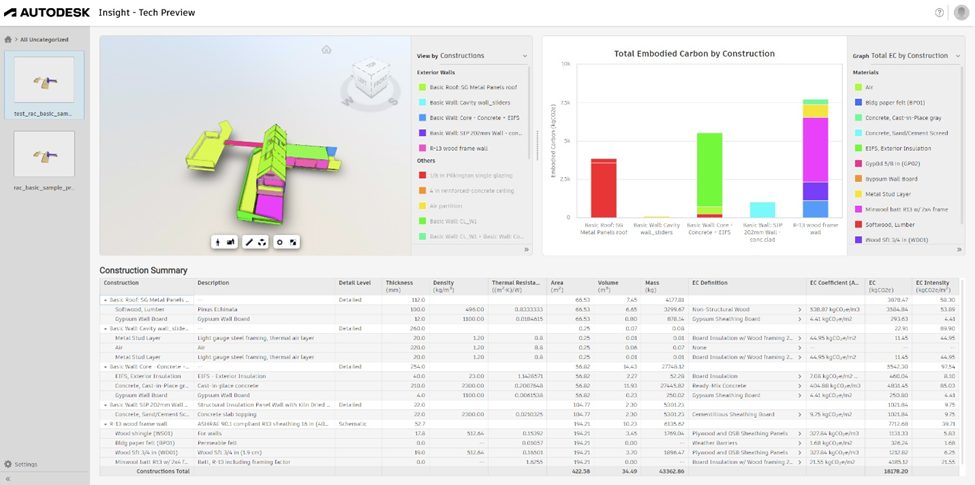[Written by Ian Molloy, Senior Product Line Manager, Autodesk Insight]
Autodesk is pleased to announce the Autodesk Insight – Tech Preview for Carbon Insights, a pre-release, cloud-based feature available starting with Revit 2023.1. This feature provides architects insights on embodied carbon impacts in early-stage design.
Background
Buildings are responsible for approximately 40% of total global carbon emissions, making them the single biggest contributor to climate change. To reduce total carbon impact, building designers need to address both embodied carbon and operational carbon as part of an integrated design process.

This new feature in Tech Preview provides an analytical tool to enable designers to better understand the ‘upfront’ carbon impacts from material and construction choices represented in their Revit building model, as a critical step toward reducing the AEC industry’s impact on climate change. To learn more about embodied carbon in the built world, and how it can be reduced, check out this article on Autodesk Redshift.
What is a Tech Preview?
Tech Previews provide early access to pre-release or beta features for evaluation. We make them available so you can assess new functionality and provide feedback. Not all Tech Previews are available in every geography and in all languages. At this time, the Insight – Tech Preview: Carbon Insights is only available in English and to users who have an active subscription to Autodesk Revit 2023.1, either as stand-alone or as part of the AEC Collection. The Insight – Tech Preview: Carbon Insights is governed by the terms in the Autodesk Tech Preview Terms & Conditions for testing purposes.
As the first step towards our vision for Total Carbon Analysis, this Tech Preview provides a new capability to help architects get started with early phase embodied carbon analysis of building exterior walls.
The Tech Preview is openly available to everyone, as opposed to a closed Beta, so that you all can get involved in the solution’s early stages, and stay engaged as we grow capability on an ongoing basis. This is also the first in a series of developments underway for the next generation of Insight, which will bring together both operational and embodied carbon insights, and progress our vision toward more sustainable building projects through BIM workflows. As a cloud service, we’ll be making regular updates to this feature.
How to get started
To access the Insight Tech Preview: Carbon Insights, you can find it in your Autodesk Account. Look under the Product Updates tab, or under the All Products and Services tab, click the Revit Card and look under Extensions. Once installed, you can find the Add-On under the Analyze tab, as the new Carbon Insights panel.



See the Insight Tech Preview Help for more details on getting started.
For more information about the basic workflow to set up the Energy Analytical Model, check out the Help article here.
How it works
Early phase iteration and design analysis, such as energy modeling and embodied carbon analysis, is an important process to mitigate the environmental impacts of design decisions and decarbonize the built environment. Over the last decade, Autodesk has been working to address these challenges through the development of tools like Autodesk Insight/Green Building Studio and Revit Systems Analysis. Thanks to the feedback from committed firms and individuals in the Autodesk Community, we’ve learned a great deal about critical workflows, inputs/outputs, and the user experience required to make these predictive analytical tools an integral part of every project from the earliest stages through to detailed design and construction.

The analysis methodology uses Revit’s Energy Analytical Model, a workflow which configures and structures Revit data in preparation for computations and analysis. This is the same data that Insight/Systems Analysis uses for Operational Energy Analysis and an important baseline for developing early-phase and integrated total carbon analysis. For embodied carbon insights, it leverages material embodied carbon data from Building Transparency’s EC3 dataset.
For more information on this project, our vision and approach, and especially the role of Revit and the Energy Analytical Model, refer to the recording of the Autodesk University class on Total Carbon Data Analysis and Insights.
Feedback
As always, we welcome and appreciate all feedback. It is a critical part of our development process.
We invite you to share with us: What are your initial impressions? Is the data presented helpful? How do you find the dashboard interactions?
You can use the in-product feedback tool and join the Carbon Insights – Tech Preview Community Forum.
Questions? Contact us at insight.support@autodesk.com.
Resources

Read 5 ways the AEC Industry can build with less embodied carbon.

Read how Revit and Insight support cost-effective, net-zero energy buildings.

Try the energy analysis workflow detailed in the Autodesk Revit Product Help.