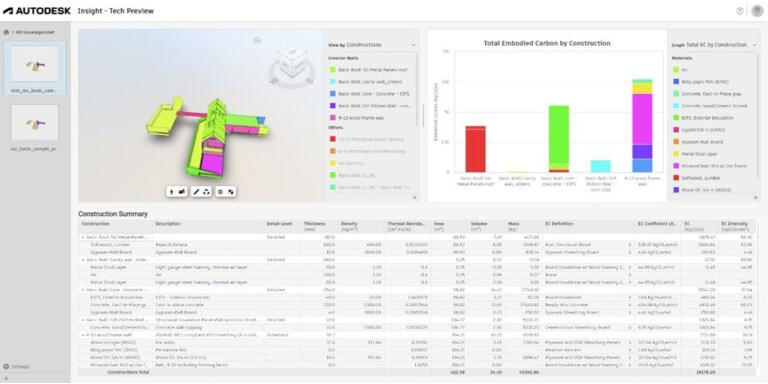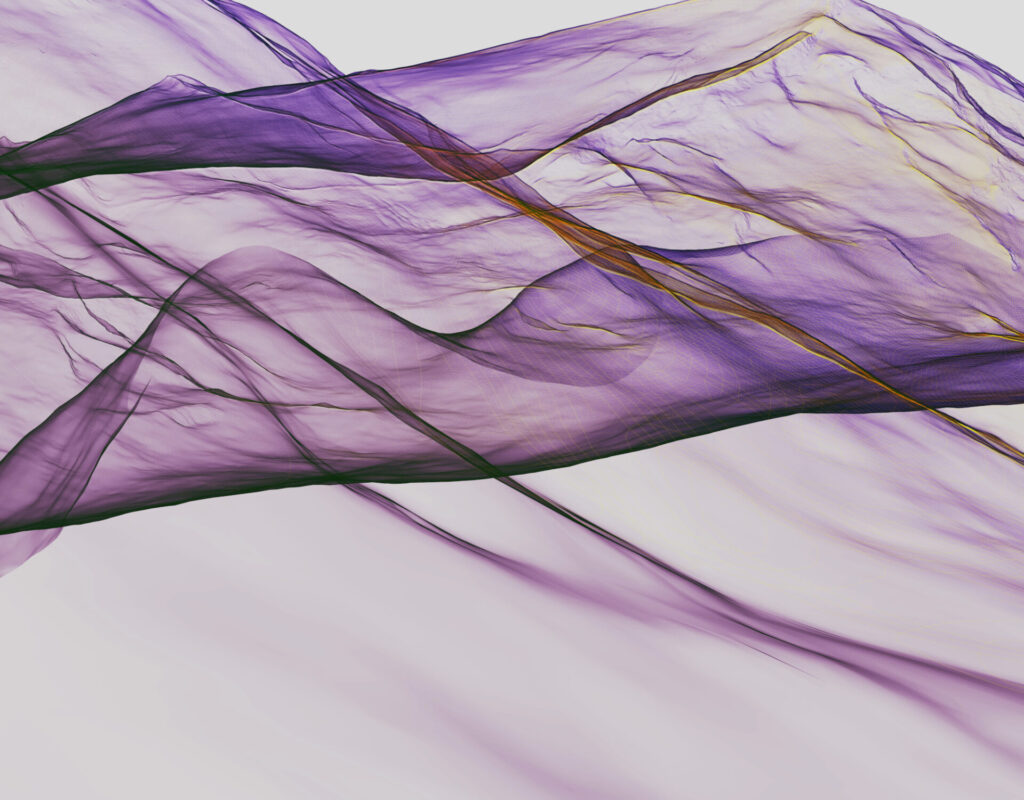Each year, civil engineers, designers, tech enthusiasts, innovators, and industry leaders come together at Autodesk University to share insights and explore the future of design and construction. Autodesk University showcases the cutting-edge tools and advanced capabilities that continue to support the digital transformation of the AEC industry. Check out the top innovations for AEC design technologies at AU 2023.
Advancements to Revit improve design workflows
Several new and improved capabilities in Revit accelerate design workflows.
Improved concrete design tools with enhanced detailing. New bar bending detailing and documenting in Revit 2024 helps detailers deliver faster and more accurate bar bending and installation instructions. The improvements to detailing workflows don’t stop there – we’re now working on parametric rebar splicing to help detailers incorporate design intent and construction layout planning into the BIM model.
Check out the webinar What’s New for Structural Engineers in Revit to see these new features and more in action.

New site tools for landscape design. Revit 2024 introduces Toposolid for fast, accurate, and parametric terrain editing and modeling. Easily excavate a site, model topography, define landscape features, and schedule and view design data to speed up design to documentation workflows with Revit 2024. Watch a video of Toposolid in action.

Simple access to Twinmotion for Revit. Now it’s easier than ever to access Twinmotion with a Revit subscription. Log into Twinmotion’s online services using your Autodesk ID and sync 3D modeling with real-time immersive visualization from Twinmotion. The release of Lumen brings digital worlds to life with intelligent, photorealistic illumination. Check out Twinmotion 2023.2 in action.

Expanded Total Carbon Insights capabilities. We’re advancing the Total Carbon Insights tool by expanding the scope of Revit elements used for Embodied Carbon analysis and adding Operational Carbon powered by EnergyPlus Whole Building Energy Simulation. Total Carbon Insights are available in a simple collaborative workspace to facilitate designs with lower carbon intensity and fewer construction impacts.

Revolutionized Reality Capture Extraction in ReCap
The latest updates to ReCap transform the use of reality capture data with new cloud-based extraction capabilities. Users can extract geometries of specific point features directly into the Autodesk Construction Cloud. Extracted geometries can be used in Revit or Civil 3D for rehabilitation or renovation projects.
Team members can access the most up-to-date version through the Autodesk Construction Cloud, saving time and improving performance. Plus, Autodesk has even more in store for scan-to-BIM technology in 2024.
Watch the on-demand webinar What’s new for Civil Infrastructure to see the latest updates to ReCap for reality capture workflows.
Game-changing Integrated Drainage Design & Analysis for Civil 3D
We’re excited to share a preview of an upcoming, cutting-edge capability within Civil 3D: Integrated Drainage Design & Analysis. This preview workflow allows drainage designers to model a pipe network in Civil 3D, then use the power of the cloud to analyze the impact of a single rainfall event on the modeled network. This new integrated analysis tool will help designers create more efficient and resilient drainage systems.
Future releases of Civil 3D will include capabilities to design a basic drainage network and analyze its performance for multiple storm events. We’re also developing a full suite of drainage design tools and utilizing InfoDrainage cloud-based design logic to automate system design and modeling workflows.
Autodesk users from top design firms agree this new capability and planned future enhancements will be a game-changer. “Integrating InfoDrainage with Civil 3D is going to have a dramatic impact on productivity,” says a customer from Arup. “Being able to lay out and design a pond, swale or other SuDS feature in Civil 3D and then for that to be recognized in InfoDrainage or vice versa is a huge leap forward.”
Meet the Autodesk Assistant in AutoCAD and Civil 3D
AU 2023 introduces the recently released Autodesk Assistant. This streamlined troubleshooting tool presents users with curated resources based on their specific questions.
Finding answers to design challenges has never been easier. Autodesk Assistant makes navigating support materials straightforward and intuitive, helping users find solutions quickly and stay productive.
Transforming collaboration and design efficiency with BIM Collaborate Pro
AEC firms continue to face growing needs for better collaboration and improved efficiency and productivity. To best service these needs we continue to invest in BIM Collaborate Pro adding new and improved capabilities to enhance how design teams coauthor, review, share, and handover project information. At AU 2023 we are excited to highlight several offering enhancements recently made and comings soon. Following are a few of the highlights.
A new level of collaboration for Civil 3D. Now Civil 3D users can work concurrently on design files and data using Autodesk Docs. This eliminates the need for server hardware and provides secure, controlled sharing of project data. To further simplify the migration of projects to the cloud, the newly released DWG Migration tool makes it easy to migrate data to Autodesk Docs while preserving data integrity.
Controlled sharing with Bridge for Design Collaboration. Bridge for Design Collaboration enables sharing of design content across projects and accounts. Now users can share design content while maintaining in-house configurations and standards, maintaining true data federation without compromising valuable design information.
Advanced filters for refined viewer filtering. New advanced filter options generate custom views of model elements, create queries that quickly filter numeric, Boolean, and date data. Advanced filters allow custom visualization of the project model, optimizing the viewing experience and enhancing project workflows.
3D Issue Markups enhance communication and collaboration. We also released 3D Issue Markups feature to add markups to 3D models, highlighting and annotating issues for reference. 3D Issue Markup makes use of the robust issues infrastructure for different issue types, custom fields, reporting, and insight dashboards. For the first time, users can visually identify and address specific areas of concern within the 3D models, improving communication and collaboration.
Autodesk University 2023 showcases incredible advancements in AEC design technologies. From improved concrete design tools in Revit and drainage design analysis for Civil 3D to 3D Issue Markups in BIM Collaborate Pro and more, Autodesk continues to innovate technologies for AEC professionals, enabling users to unlock new levels of collaboration and productivity. Can’t make it to AU 2023 in person? Discover live-streamed and on-demand events with the AU Digital Pass. Get your free pass now.
