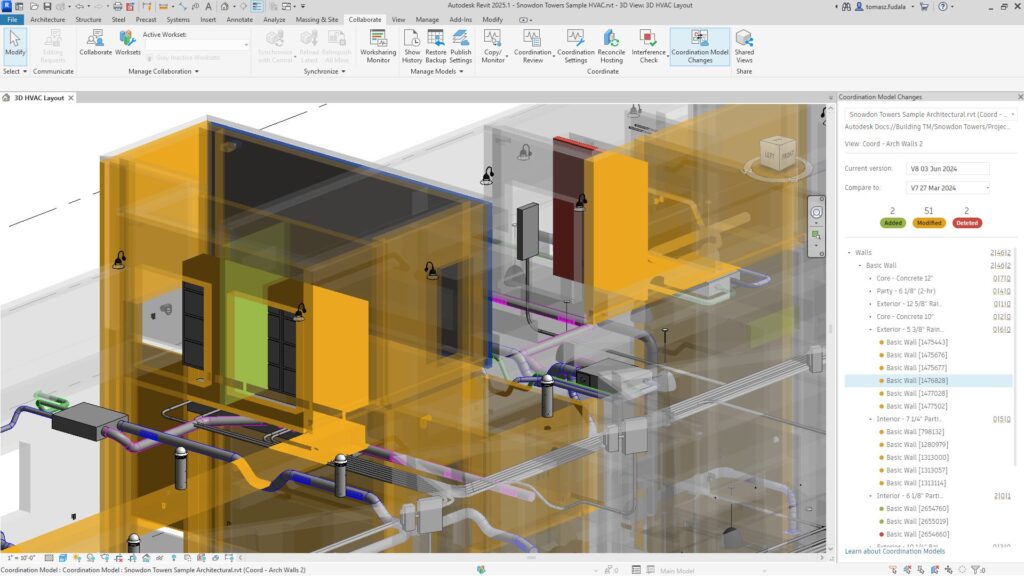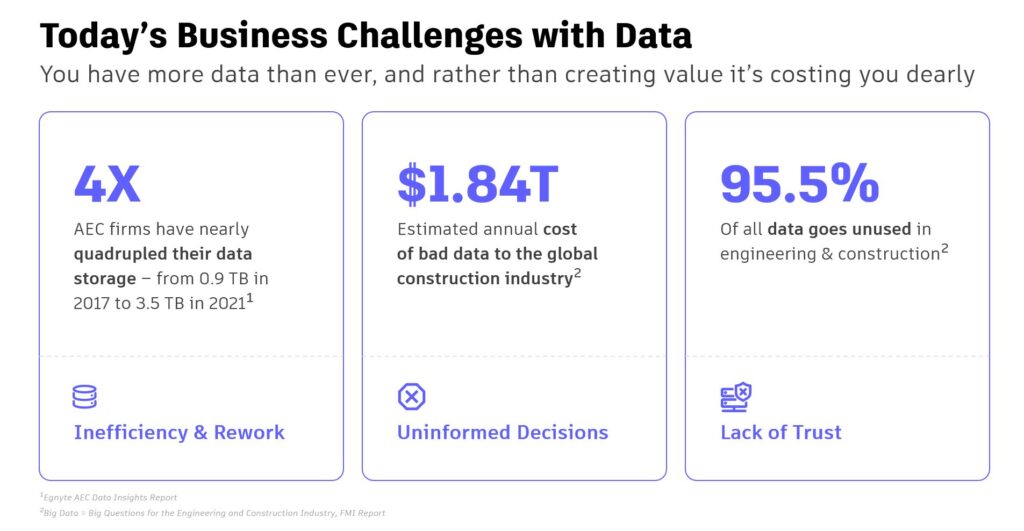
Project Profile: Vistas 75, San Salvador.
The Vistas 75 project, located in the northeast of San Salvador, is designed by Leon Sol Architects and developed by Esferas Inversiones S.A de C.V, with Qualicons serving as the general contractor.
Using Autodesk Revit, the project team modeled a complex of 27 townhouses, 174 apartments, 4 residential towers, and 3 row-house blocks across a construction area of 19,225 square meters. Sustainability principles are central to the design, with orientation for optimal daylight and city views. Additional amenities include a community club House, green areas, and a soccer field. The project is projected to complete by the end of 2026.
The project team used design options in Revit and the rendering capabilities of Twinmotion for Revit to show a range of interior schemes and layouts on offer with the new residential development, and to assist with marketing the units before they become available.
Image courtesy of Leon Sol Architects and modeled in Revit and rendered in Twinmotion by Epic Games.
What’s New at a glance:
- June (2025.1) and July (2025.2) releases now available
- More than 60 stability, quality, and performance improvements
- Updates for linking coordination models from Autodesk Docs
- Revit family substitution with Twinmotion
- More automation for structural analysis
- Revit Home releases from Tech Preview
- Autodesk Insight is now accessed directly from Revit ribbon for Revit 2025.2
- AEC Data Model API now in release
New June and July releases for Autodesk Revit combine to offer over 60 stability, performance, and model quality improvements, along with several community requested ideas, like area wall joins, quick alignment of annotations for keynotes and text, and an upgrade for PDF export that allows it to run in the background. There are also now tabs for the project browser, a longstanding request with more than 1,000 votes from the Community. This subtle but useful addition will allow you to navigate Revit more easily, with less scrolling and collapsing required to find the window you need.
You will also notice a more streamlined and personalized Revit Home in Revit 2025.2. Newly graduated from Tech Preview, the new Revit Home offers a more finely tuned way to search, open, filter, and sort your projects and models, while modernizing the experience of getting down to work in Revit. With more intuitive access to linked and shared data in the cloud, along with insights about the way you work, and tips for getting the most out of Revit: the new Revit Home delivers an assist for when you need to start fast and stay organized!
But that’s not all! Keep reading for top highlights.
New Revit Family substitution brings more automation to scene creation in Twinmotion.
Have you ever wished you could automatically use Twinmotion’s high-quality assets to represent your Revit family objects, without manually assigning each one individually after importing them into Twinmotion? A new feature in Revit 2025.2 for Twinmotion for Revit is making that easier.
With the release of Revit 2025.2, a new “Twinmotion Substitution” parameter has been added to Family Objects, allowing you to assign and map Revit geometry to a corresponding Twinmotion asset you specify.
This new feature saves time and tedium in developing and updating Twinmotion scenes from your Revit data and can help you better visualize design options and intent for any type of Revit Family — from casework, doors, and furniture, to planting, hardscapes, signage, and more. Check the video above for more on Twinmotion asset substitution from Revit families.
New automation for structural analytical modeling from physical model elements improves the speed and accuracy of analysis workflows.
Revit 2025.2 introduces a new, innovative capability that elevates structural analytical modeling. This updated automation tool allows the generation of analytical models from selected structural physical elements, ensuring that the resulting analytical model aligns with key horizontal and vertical references derived from the physical model.
What results is an analytical model with well-connected elements and that reflects the engineering mindset for modeling for analysis, ensuring a seamless and accurate representation of the engineering design within the analytical model.
With the new structural analytical modeling automation tool, you can:
- Easily align analytical columns and walls from top to bottom across multiple levels.
- Seamlessly align analytical model elements with levels through vertical adjustment.
- Effortlessly align analytical elements with grids through horizontal adjustment.
Check out the video above to see this new automation feature in action.
Track linked model changes from Autodesk Docs in Revit for DWG, RVT, and now IFC and NWC. Improve design coordination and model integration within your project teams.
Revit 2025 introduced a model changes palette for linked coordination models from Autodesk Docs, making it easier to visualize and track changes across two versions of a linked model. You can link a coordination model from Docs into Revit and the palette displays and tabulates changes to the model as ‘Added’, ‘Modified’, and ‘Deleted’ elements. A comprehensive list of all changed elements reveals the scope of updates to the model, alongside color-coded model geometry indicating where the changes have occurred.

With the release of Revit 2025.1 and included in subsequent versions of Revit, you can now track model changes for IFC and NWC file formats, in addition to the RVT and DWG file compatibility first released with Revit 2025. These enhancements support better understanding of design intent across multi-disciplinary project teams, helping designers and project managers to better aggregate and interrogate their BIM models to support tighter coordination in the production of design deliverables with their design and construction stakeholders.
Also in release:
- A new manage links dialogue releases with Revit 2025.2, bringing a modernized and responsive interface, new search and filter functionality, smarter, more dynamic operational tools, and more clarity in your file and linking structures, supporting more visibility and simplicity in working with a wide range of data-rich models.
- Dynamo for Revit releases with Dynamo core 3.2.1 in Revit 2025.2, featuring a new Dynamo Home page, new paneling, t-spline, and data interrogation nodes, out of the box templates for common workflows, and more! Check it out on the Dynamo blog.
- Structural steel parameter improvements use industry standards to more accurately calculate and define weight and length for structural framings and columns. In addition, taggable instance and type parameters have been added for structural truss families.
- Improvements in the display and behavior of linked toposolids to support easier loading and editing in site design, released in Revit 2025.1.
As always, thank you for the feedback and keep it coming! Check out our newly updated AEC Roadmaps for Architecture, Structures, and MEP. And keep reading for the latest updates for Total Carbon Analysis in Autodesk Insight and the first release of the AEC Data Model API.
Happy Revit-ing,
The Factory

AEC DATA MODEL API IS NOW AVAILABLE
Improves access to granular data for AECO software developers and project teams

It’s a story you know well: you are dealing with more tools and data than ever before.
On average, AEC firms have quadrupled their data storage in recent years, and you manage more than double the data that other industries do. And when you think about it, it’s not that surprising, as we know that the amount of data required to successfully deliver a project is vast. Plus, you’re often being forced to recreate the same data multiple times, instead of being able to share it across stakeholders. And this massive amount of data is for the most part stuck in siloes and inaccessible, meaning what is shared is quickly outdated. Bad data causes flawed decisions and unnecessary rework at each stage of the asset lifecycle – leading to an estimated 1.84 trillion in poor decision making due to bad data. Yes, bad data is costing us almost $2 trillion dollars a year.
That’s why we’re buzzing with excitement over the official release of the AEC Data Model API. Built on Autodesk Docs and available to Docs subscribers, the API lets you build and deploy apps that make Revit property data accessible to team members outside of the Revit environment, by breaking down hefty files into more manageable, cloud-stored granular data. Why does this matter? It’s all about accessibility and interoperability.
The AEC Data Model will transform the way our industry structures, maps, and connects data across systems, software, teams, and time-zones. For example, the powerful standardization delivered by the API is enabling Arcadis to increase the accuracy of their custom-built sustainability and cost estimation dashboards.
Intrigued? Hop over to our blog post to read more about how you can get started building open data connections, in addition to what’s on the roadmap. Bring your teams into the future of data management!
You can also register and watch on demand Autodesk’s presentation of the AEC Data Model at NXT Build in June. Hear from Virginia Senf and Sasha Crotty on how tools for improving data management can benefit your project teams, your practice, and your business.

Together, let’s make the future at Autodesk University.
Join your peers in industry in San Diego or stream from your desk. With hundreds of courses and thousands of AEC professionals in attendance, Autodesk University brings together the people, ideas, and technology that design and make our world.
October 15 – 17 | San Diego
In April, we released the next generation of Autodesk Insight, a tool for architects to improve their fluency and understanding of the carbon impacts of their designs. You can use Insight to mine your Revit model for embodied and operational carbon data and project a clear and accurate picture of how your building performs against the standards and metrics you specify as most important to your project goals.
To get started, find out how to build a Revit Energy Analytical Model in our newly released tutorials, with on-demand training from Autodesk experts.
What’s New for Insight:
- Insight is easier to access in Revit 2025.2, now available upon install and accessed directly from the Revit ribbon — no add-in required. For tips on getting access and getting started in Insight for carbon analysis, check out the product help.
- In June at the AIA National Convention in Washington D.C., Autodesk and the AIA announced a renewal of a partnership to bring more automation to AIA2030 reporting workflows. A direct data exchange connection for AIA2030 reporting is on the roadmap, stay tuned for more updates!

LIVE AND UP TO DATE
AEC Public Roadmaps
Looking for what’s next in Autodesk AEC Technology? We’re committed to providing transparency to what is in our development pipeline.
That’s why we’ve updated the Autodesk AEC Public Roadmaps to include more of the strategic vision for our product development, in addition to the features and capabilities in development or under consideration.
For Architecture, Structures, and MEP see “Reading the Roadmap” for a guide to roadmap categories and to better understand our rationale for making the investments in Revit that we do. Provide feedback directly to our product managers by clicking into the cards and indicating the priority for the work you do.
Bookmark it for easy reference and subscribe to the AEC Tech Drop to never miss an update.

More Revit Resources
Revit 2025 Release Notes.
Read the full release notes in the Revit Product Help.
Revit Public Roadmap.
Looking for what’s new and what’s next for Revit features and capabilities? Check out the Revit Public Roadmap and give feedback on what’s on deck for architecture, structures, MEP and more.
Revit Forum.
Have a question about Revit? Take it to the Revit Forum and let the community of Revit users help you sort it out.
Revit Ideas.
Have an idea for making Revit better? Go to Revit Ideas to find, post, and vote for the things you want to see in new versions of Revit.
Revit Preview Access.
Want to see what’s coming in Revit? Sign up for Revit Preview access and give us feedback on new features in Revit before they are released.
