& Construction

Integrated BIM tools, including Revit, AutoCAD, and Civil 3D
& Manufacturing

Professional CAD/CAM tools built on Inventor and AutoCAD
4 min read
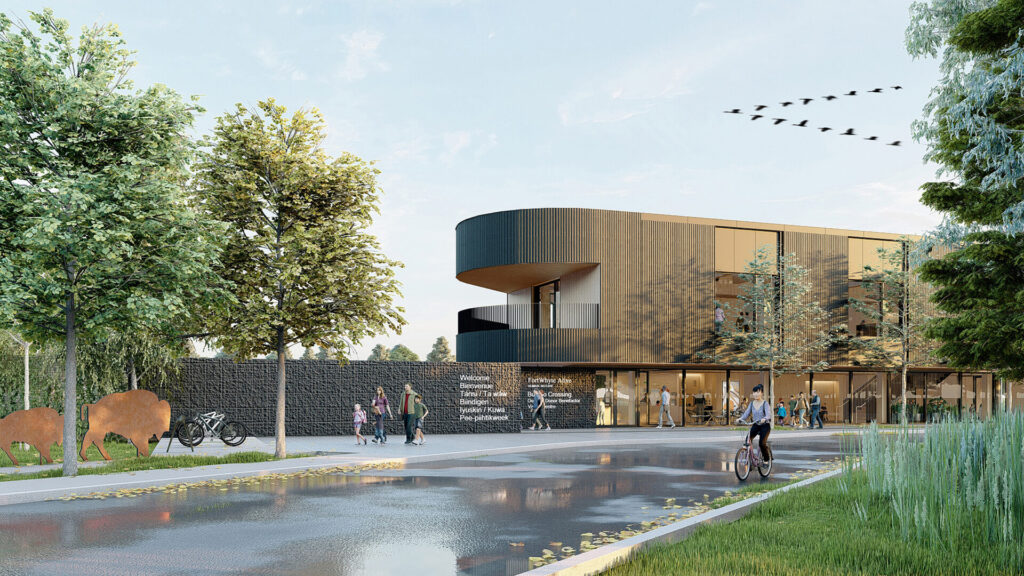
We are all witnessing the impact of climate change. I often wonder what the world will be like when I’m 70 years old—and, more importantly, for my young children when they are the same age. The buildings that we are designing today will likely be around in 2090. Working in AECO, we all have a direct hand in how we respond to global warming.
At Stantec, we’re taking new, bold steps for carbon reduction. As professionals in the building industry, the decisions we make today with the built environment will shape the future for generations to come.
A pivotal report authored by 39 scientists for the Intergovernmental Panel on Climate Change (IPCC) underscores the critical nature of addressing carbon emissions, focusing on international policies in the present through the 2030s. The report, divided into three sections, analyzes the current status and trends, near-term responses in a changing climate, and long-term climate futures. One alarming prediction is that greenhouse gas emissions will cause global warming to reach 1.5 degrees Celsius by 2030-2050. Without significant policy changes, this could escalate to 3.2 degrees by 2100, leading to severe weather and climate extremes that affect both people and nature.
There are numerous organizations and programs dedicated to reducing carbon in the industry, emphasizing a more coordinated and refined approach. A notable example is the Embodied Carbon Harmonization and Optimization project, which unites industry groups and leaders to standardize carbon reporting practices.
While these programs provide valuable validation tools, the design process itself requires innovative approaches. Designing for low carbon involves a sequence of strategies that start with strong passive design principles, minimizing the need for active systems. This includes optimizing building massing, floor-to-ceiling heights, and facade designs to reduce carbon impacts throughout the building’s lifecycle.
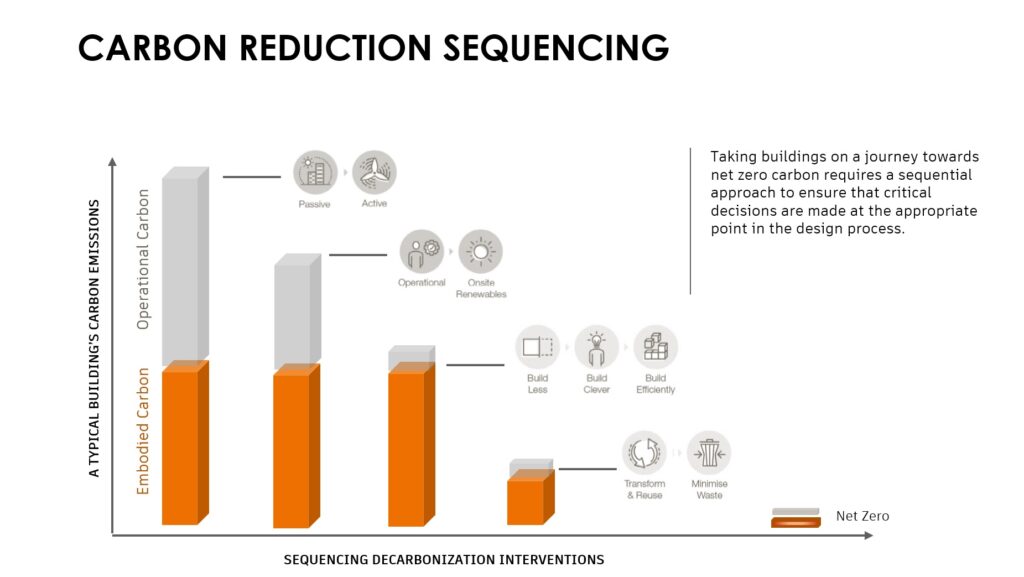
As a leading multidisciplinary design firm with over 30,000 employees worldwide, Stantec recognizes its substantial role in reducing carbon emissions. We have committed across our architecture and engineering disciplines to set and achieve carbon reduction targets.
One of the crucial elements in our approach is understanding the lifecycle stages of carbon in buildings, from product selection and construction to operations and maintenance, and finally, to the building’s end-of-life phase. Every stage presents an opportunity to minimize carbon emissions.
Taking buildings on a journey towards net zero carbon requires a sequential approach. Embodied carbon can be minimized by thinking carefully about the spaces and prioritizing reuse of existing structures wherever possible. Reducing operational impact is not just about how much energy is used, but when it’s used. Ultimately, we want to transform and reuse and minimize waste as much as possible by improving construction practices or recycling streams and utilizing reuse.
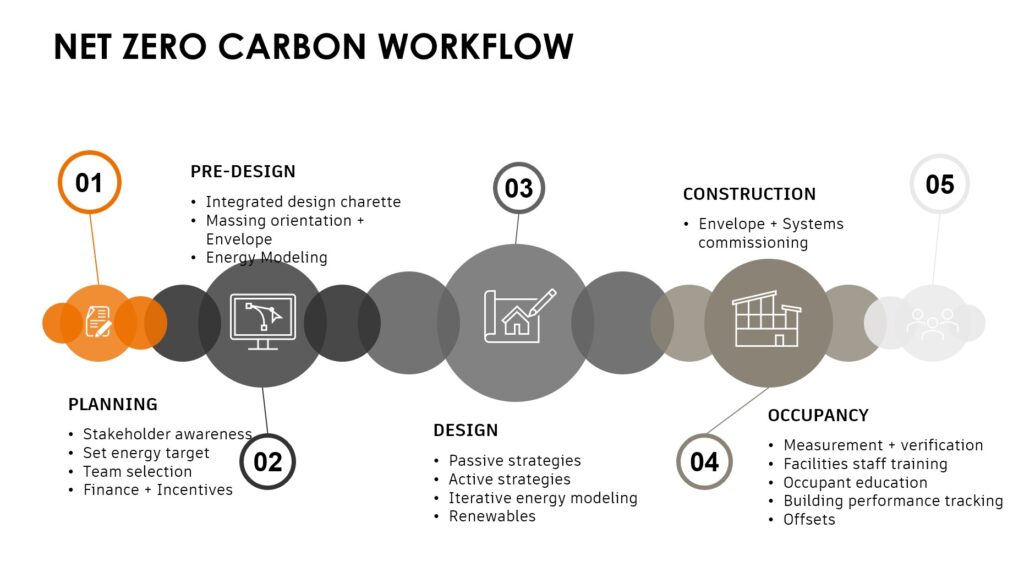
A great example of Stantec’s commitment to sustainable design is the FortWhyte Alive Buffalo Crossing (BX) project in my hometown of Winnipeg, Canada.
With a mandate to promote awareness of the natural world and inspire action toward sustainable living, BX will serve as a gateway to FortWhyte Alive’s extensive trail network in southwest Winnipeg. Designed to facilitate year-round programming, environmental education, and outdoor living opportunities, BX will advance FortWhyte Alive’s mission via a new low carbon, mass timber visitor center, outdoor learning spaces with access to water activities, and a floating walkway.
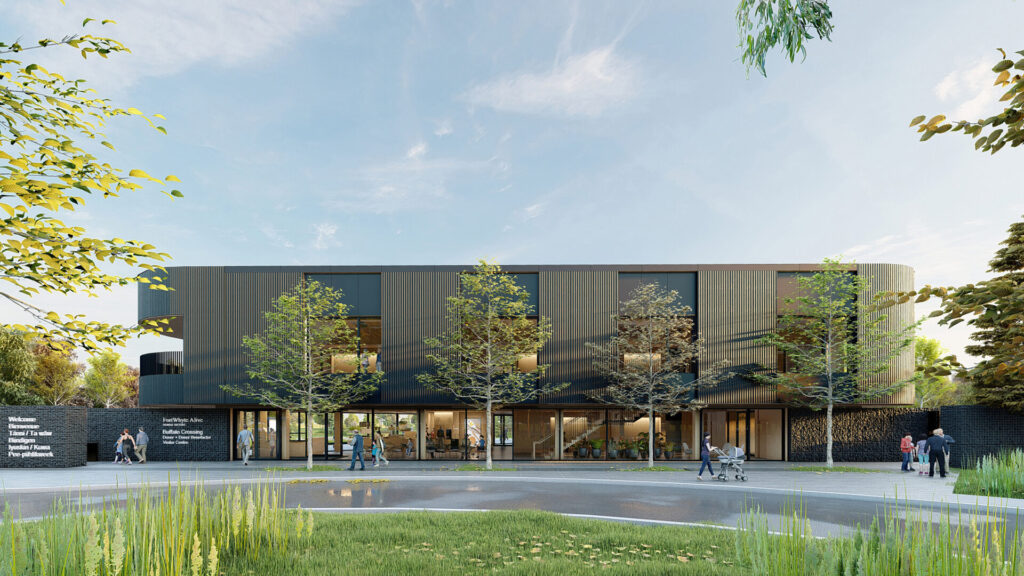
This project, currently under construction, has been certified as a Zero Carbon BuildingTM (ZCB) under the Canadian Green Building Council Zero Carbon Building Standard, and is targeting Passive House Classic certification through the Passive House Institute. To meet these lofty goals, we brought together a fully integrated design team and specialized experts, including building scientists, energy modelers, and passive house certified designers.
The design features an all-mass timber structure and carbon capture concrete for the foundation, significantly reducing embodied carbon. The building orientation was optimized to maximize solar gains for heating while considering external shading for the summer months. The heating and cooling systems, powered by a ground-source heat pump and hydroelectricity, ensure that the building operates without fossil fuels, eliminating any operational carbon footprint.
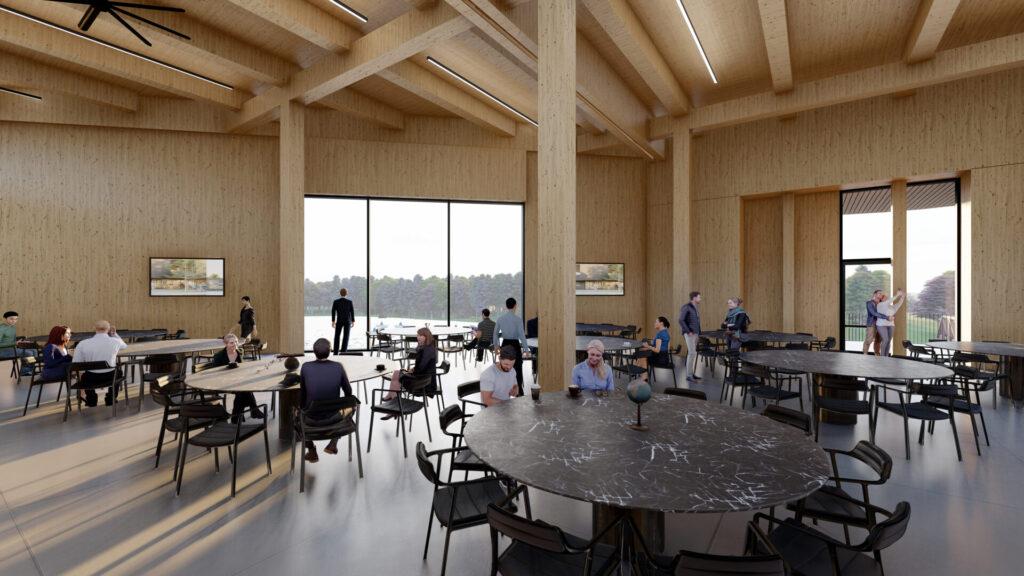
The result is a building that has low embodied carbon and only uses about 10% of the heating energy of a typical building built to local energy codes. However, replicating such efforts across all projects, big and small, is challenging. The key lies in using solutions that inherently direct us towards sustainable design from inception, ensuring that every building we create contributes to curtailing carbon emissions.
Tools like Autodesk Forma can help by making it easier to estimate the environmental impact of different building materials and construction methods at the conceptual design phase. As AECO moves forward, it is imperative for all of us to embrace these sustainable practices, transforming the built environment into one that supports and nurtures a healthier planet for future generations.
Jordan Lanoway is a senior project manager at Stantec and a mechanical engineer with an extensive background in sustainable building design and project management. Jordan brings a unique perspective to building design that focuses on energy and resource efficiency, while adhering to strict scope, schedule, and cost management.
By clicking subscribe, I agree to receive the AEC newsletter and acknowledge the Autodesk Privacy Statement.
Success!
May we collect and use your data?
Learn more about the Third Party Services we use and our Privacy Statement.May we collect and use your data to tailor your experience?
Explore the benefits of a customized experience by managing your privacy settings for this site or visit our Privacy Statement to learn more about your options.