
Designers face increasing pressure to deliver complex projects faster to meet the demand for more: more housing, more infrastructure, and more resilient communities. On top of that, projects also need to be more sustainable. To keep pace, architects and engineers are transforming design processes to be data-driven and connected, setting themselves up to take advantage of emerging technologies like AI. The AECO industry is quickly entering a new era, where AI-powered automation and insights can cut through complexity to let creativity and problem-solving soar.
Last year, we launched Autodesk AI to help fast-track that future, empowering industry professionals with more efficient processes and tools that expand their creative potential. Autodesk AI focuses on augmenting creative exploration, automating tedious tasks, and analyzing data to provide predictive insights, helping our customers stay ahead of industry demands.
Since we announced our initial AI capabilities for the AECO industry, such as rapid analysis for early-stage design in Forma and assistive design tools in AutoCAD, we have been hard at work to deliver more AI-powered workflows with human ingenuity, security, and sustainability in mind. Let’s look at some of those developments.
Analyzing in the early stage
The design process can be overwhelming when large amounts of complex data are involved, especially in early-stage design phases when the possibilities are endless. Autodesk AI provides intuitive analysis in real- time to help users prioritize what matters most, enabling the creation of smart solutions for optimal outcomes.
In architecture, designers are using Autodesk AI for real-time environmental analyses to optimize design performance and meet sustainability goals like the AIA 2030 Commitment, the industry’s pledge to pursue carbon neutrality. Reducing the carbon impact of designs is a challenging and technical task, but with Autodesk Forma’s Embodied Carbon Analysis tool available in beta, designers can use AI-powered analysis to understand the carbon impacts of primary material choices and building forms at the project’s outset, reducing costs and giving everyone in the project lifecycle the ability to more clearly see the benefits of building sustainably.
We have also enhanced Forma’s Rapid Wind Analysis, which is an essential tool for early-stage building mass design. This tool analyzes wind conditions on a site to predict problematic wind conditions and hazards for pedestrians and cyclists. With some adjustments to the AI model, we have improved the accuracy of wind analysis results for comfort and direction, honing the model to simulate more-detailed wind conditions. The updated model now supports a wider range of input sizes, allowing for more flexible and precise assessments.
These new capabilities and enhanced features in Forma join other Autodesk AI-powered capabilities such as Rapid Noise Analysis and the Forma Explore tool. With Forma, we’re enabling designers to rapidly iterate multiple, low-investment site layout options to assess a site’s potential and serve as starting points for further development.
Augmenting designs in real time
From housing developments to commercial property design to roads and railways, civil engineers spend a lot of time iterating on site surface designs to optimize stormwater system resilience and flood prevention. Creating your sustainable drainage designs quickly while incorporating a wide array of design constraints is increasingly important for flood resilience. Drainage design with sustainability at the forefront means keeping quality of water high within urban runoff to prevent contaminants from entering our rivers, lakes and oceans.
With InfoDrainage’s Machine Learning Deluge Tool, designers can now instantly pinpoint areas on a site with the highest risk of flooding, while also highlighting the best location for storage structures and stormwater controls like ponds and swales. Now that we have integrated user-defined ponds and swales into ML-based flood maps, it is easier for designers to propose and justify the incorporation of natural design elements that support wildlife habitat, capture runoff flow, and naturally treat water quality. Faster and more accurate designs mean built-in resilience, that are sustained over time, and enable compliant drainage solutions that are designed in hours instead of weeks.
Automating repetitive but necessary tasks
We know CAD and BIM managers sometimes lack the insights needed to use their software tools more efficiently. That’s why we’ve created Autodesk My Insights, which delivers personalized, actionable information based on your usage of AutoCAD and Revit. This feature offers individual insights for users and team-based insights for product administrators, including performance reports, command usage summaries, feature recommendations, and learning tips.
This year alone, we’ve sent an average of four monthly personalized insights, helping you build new skills within Revit. By automating repetitive tasks and providing targeted recommendations, My Insights is designed to make you more efficient and productive. We’re happy to report that 80% of users who provided feedback found these insights valuable in improving their effectiveness. We will continue to invest in My Insights in the coming year to bring this capability to more solutions.
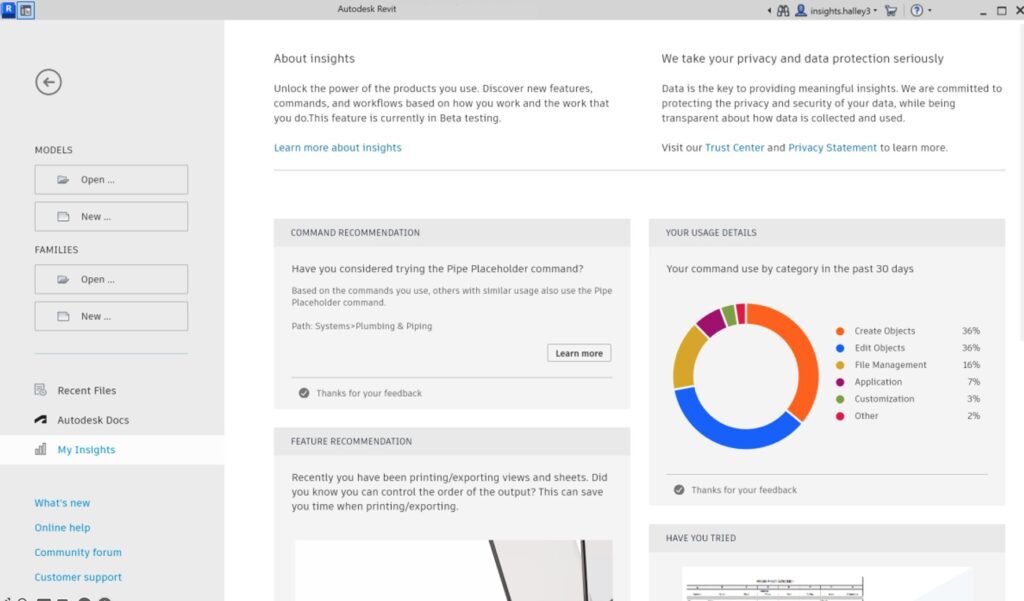
My Insights is just one way we’ve delivered AI-powered efficiencies in AutoCAD this year. We’ve also added two new Smart Blocks capabilities to improve the core 2D drafting experience. In AutoCAD, designers can ensure uniformity by organizing geometry into blocks, or groups of important attributes like layer information and line weights. When importing drawings from non-AutoCAD applications or file formats like PDFs, crucial information can become disassociated. This often results in time-consuming clean-up tasks, potentially causing mistakes and delays across projects.
With AutoCAD 2025, designers can now use Smart Blocks: Search and Convert to search existing drawings for matching geometry based on their selections. Or, you can have Autodesk AI scan drawings for recognized objects with the new Smart Blocks: Object Detection Tech Preview. Both features enable designers to quickly convert selections into new, recently used, or suggested similar objects based on their block libraries with the power of Autodesk AI – helping designers improve design efficiency through content reuse and standardization across drawings.
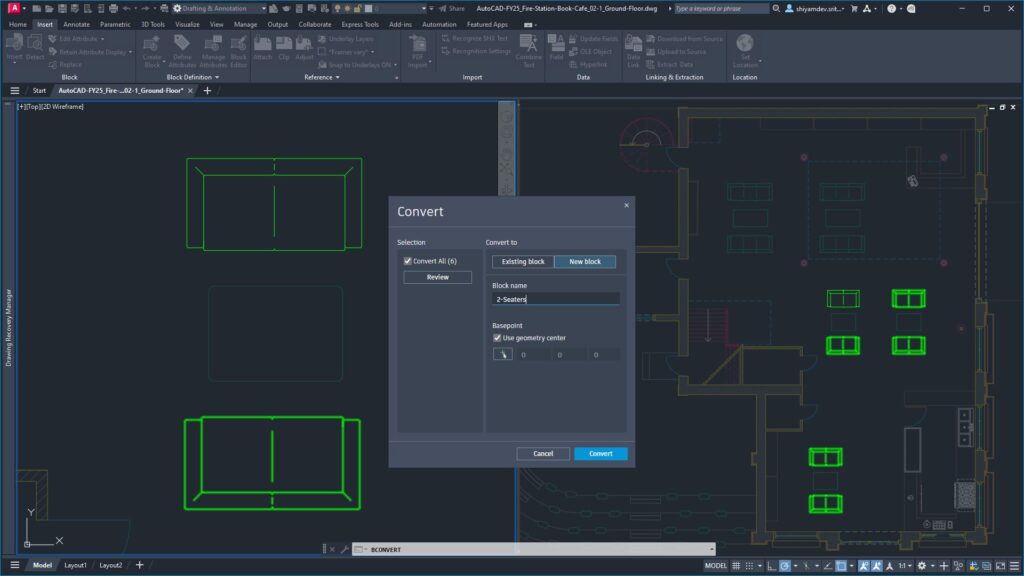
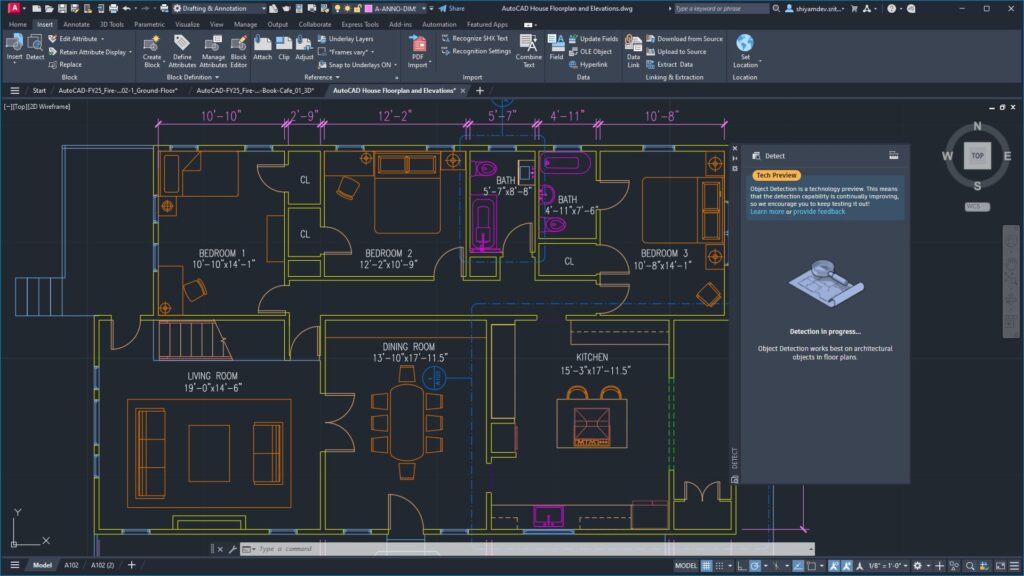
While AutoCAD continues to enhance the drafting experience with features like My Insights and Smart Blocks, other industries face their own set of challenges. Around the world, local governments and utility providers must confront the daunting task of rehabilitating millions of deteriorated water and wastewater pipes, some of which are aged 50-100 years. Reaching the end of their useful life, the potential failure of these pipes presents numerous risks like property loss, costly repairs, health deterioration, environmental harm, and customer dissatisfaction.
This is why we’ve integrated Info360 Asset with VAPAR AI which automatically reviews underground pipe inspection footage to identify and classify pipe defects. When used together, the two applications automate the storage, processing, and review of pipe condition assessments, dramatically shortening an otherwise manual and tedious process from days to hours. Combining VAPAR’s AI CCTV analysis with Info360 Asset’s cloud-based management, asset managers and capital planning teams can solve media storage issues, reduce CapEx spending, and guide rehabilitation decisions with tangible data insights.
Autodesk Assistant
We’ve seen how valuable AI assistant tools can be in enhancing productivity, so we continue to build improvements into our own in-product assistant experience, Autodesk Assistant. This conversational interface is now available on our website to help our customers find the product or solution that suits their needs.
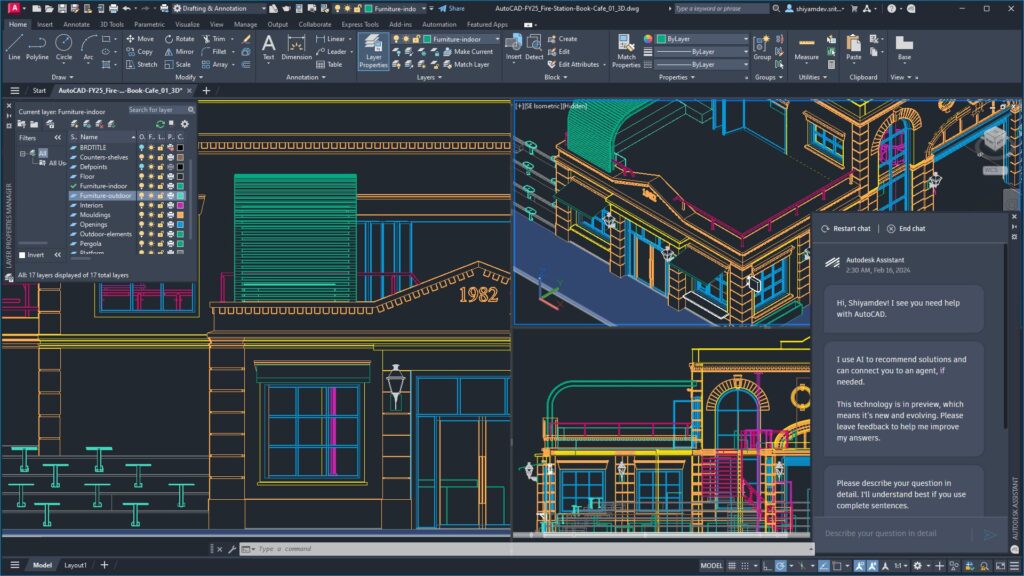
We’ve also enabled Autodesk Assistant in AutoCAD, Revit, Info360 Insight, Info360 Plant, and Info360 Asset to improve the onboarding and user experience. Customers can use Autodesk Assistant to access AI-generated support, ask questions about features, obtain learning resources, and troubleshoot design challenges – all without leaving their workspace. Additionally, Autodesk Assistant can connect you directly with an Autodesk Customer Support Agent through the same interface, allowing you to continue working while communicating with our team.
Our Autodesk Assistant offerings continue to grow as we recently launched in beta, Autodesk Assistant within Autodesk Construction Cloud (ACC). The benefits of working within our centralized ACC platform will give you more intuitive and flexible ways to access, validate, and summarize critical information in published project specifications.
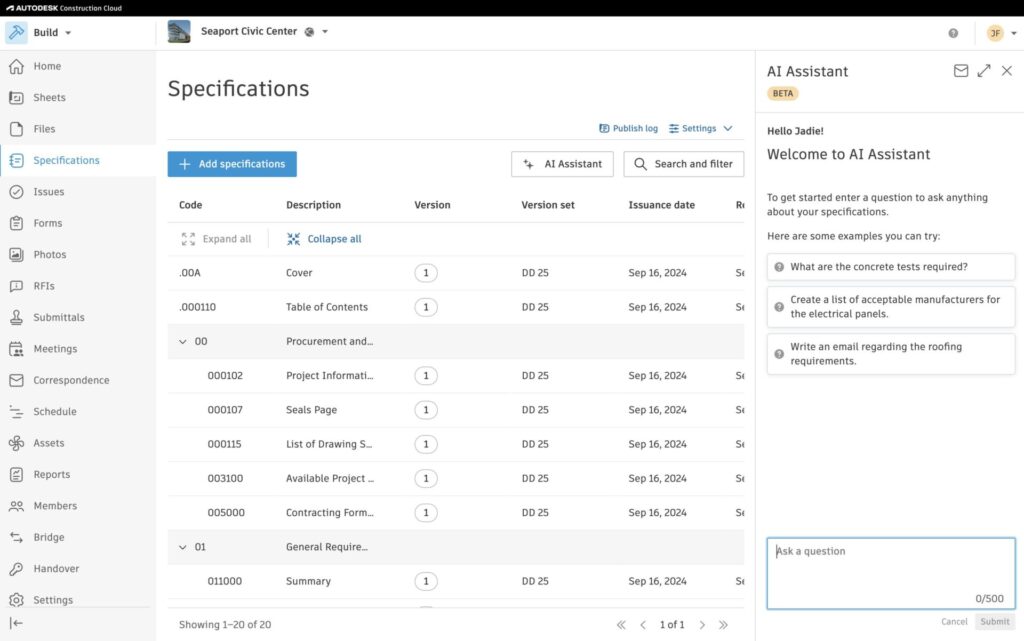
With Autodesk Assistant, we are setting a new standard for product support and showcasing the way AI can be intuitively incorporated into your workflows to remove barriers, provide deep insights, and enhance the ways you work.
The AI trend is unlike any other
“I remember the days moving from fax to email and everyone was kicking and screaming about it, whereas with AI, everyone just uses it.”
– May Winfield, global director of commercial legal languages at Buro Happold
Things are moving quickly with AI. Are you ready? Or are you still waiting for the right time to jump in?
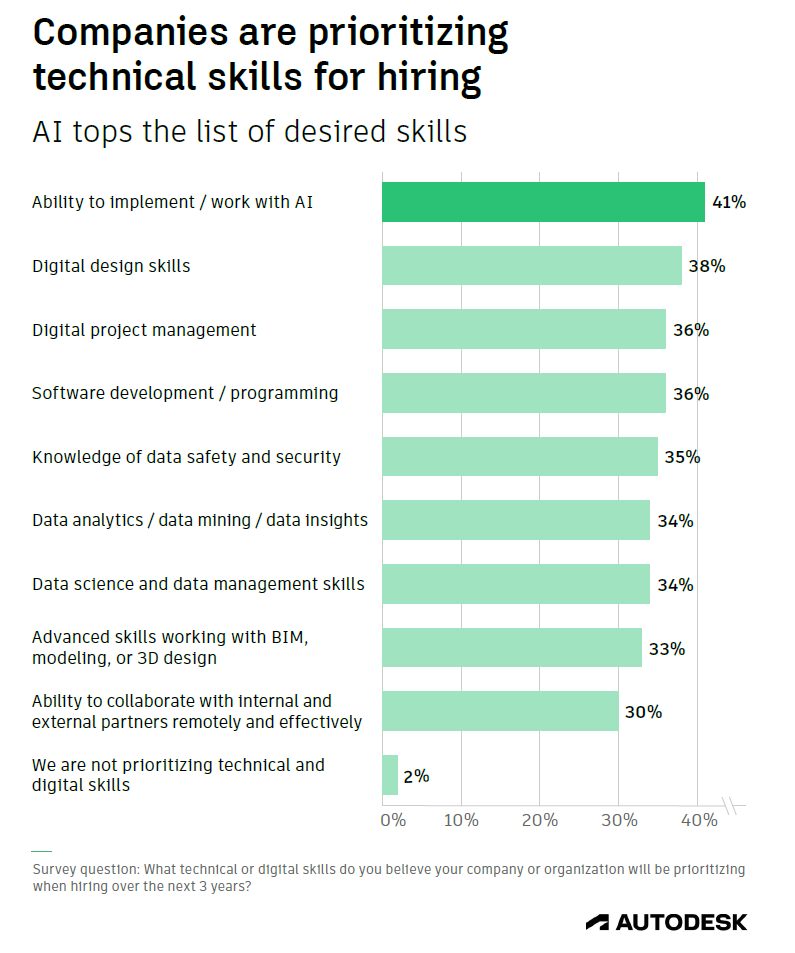
Recognizing AI as a crucial priority for businesses across AECO, we’ve created a special edition of our yearly State of Design & Make Report. It’s called Spotlight on Artificial Intelligence, and it tunnels into the topic with more detailed stats and customer points of view like the one above – by industry and region – to help Autodesk and our customers understand how businesses are approaching the rapidly evolving AI trends. For example, did you know that AI already tops the list of desired skills when hiring? Grab a copy of this free report and compare where your organization sits compared to everyone else.