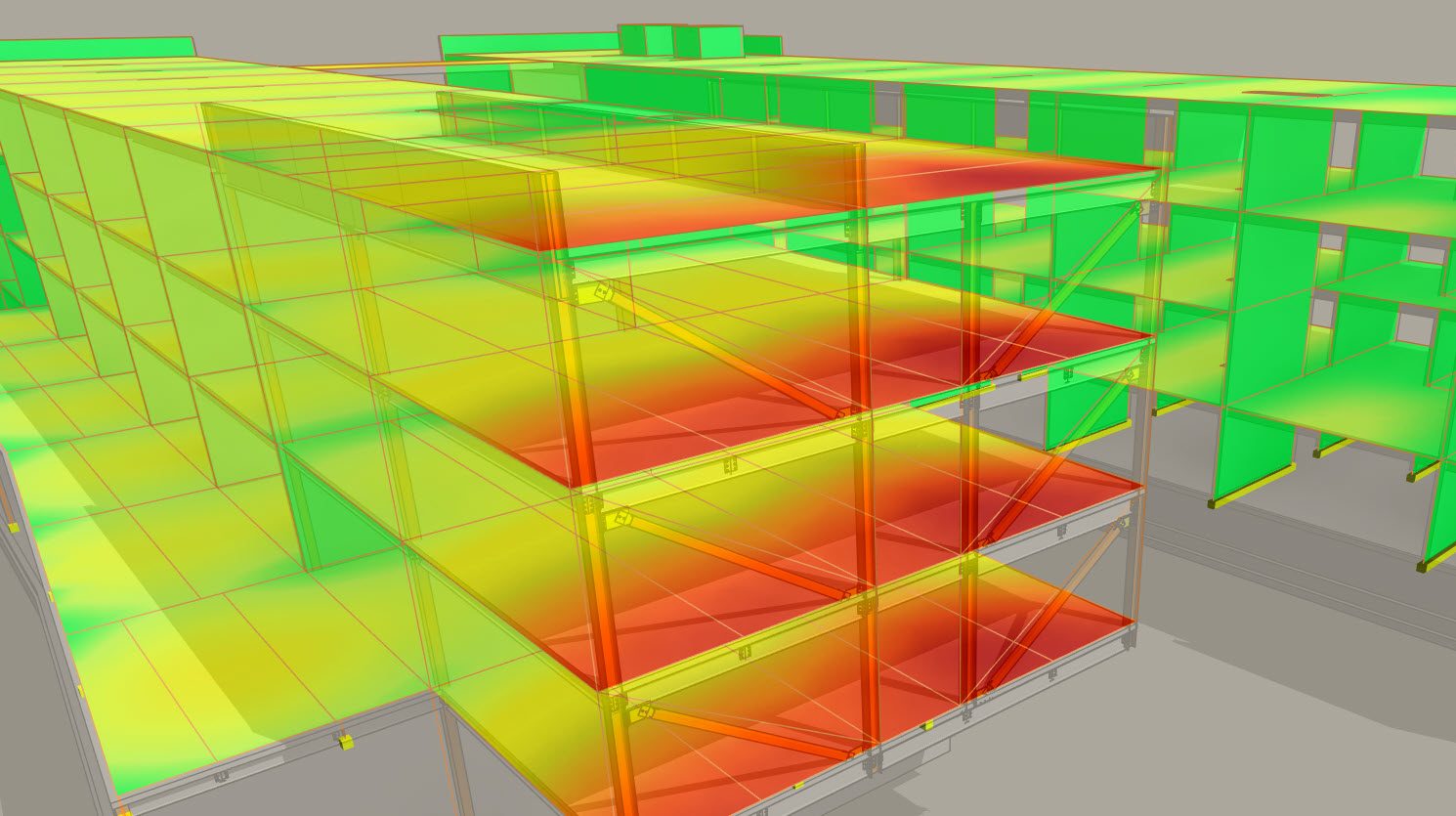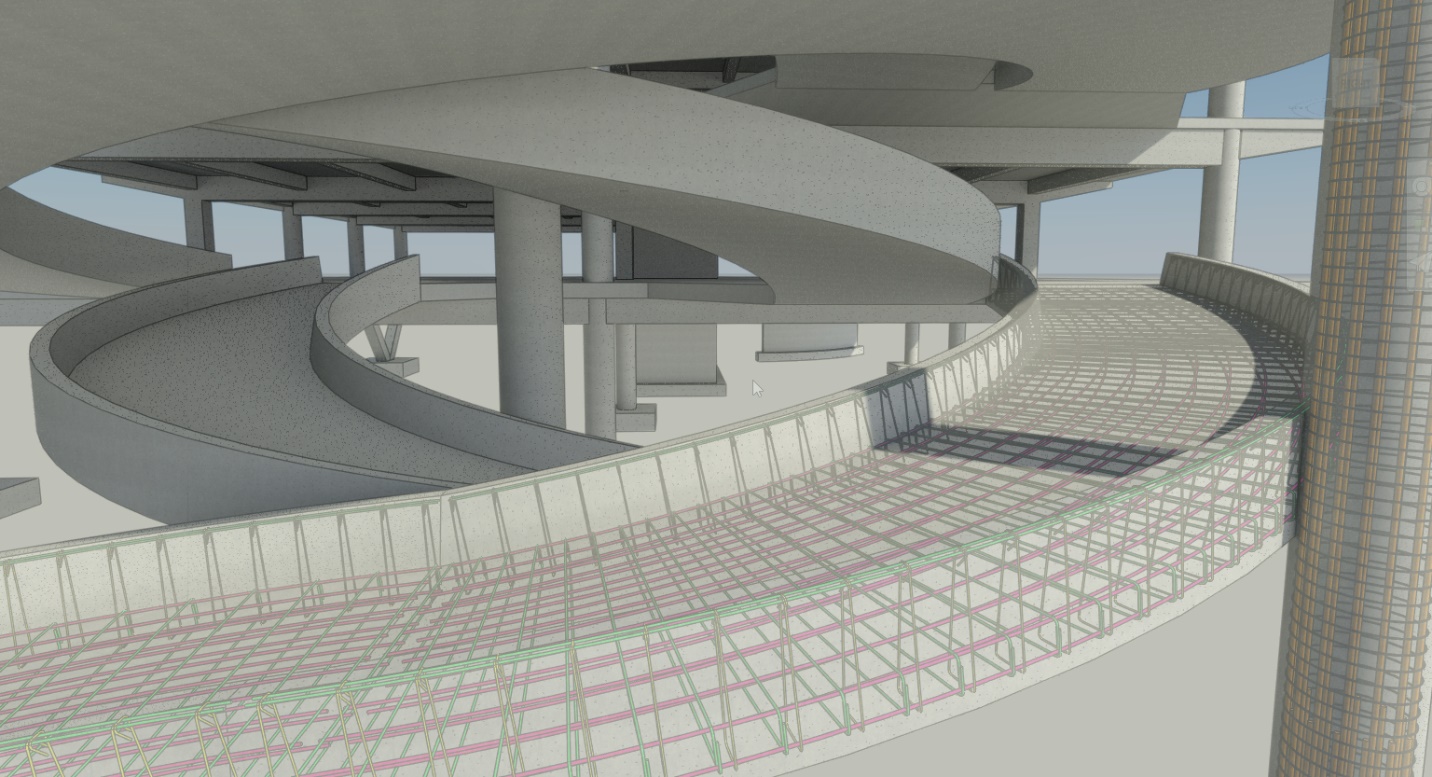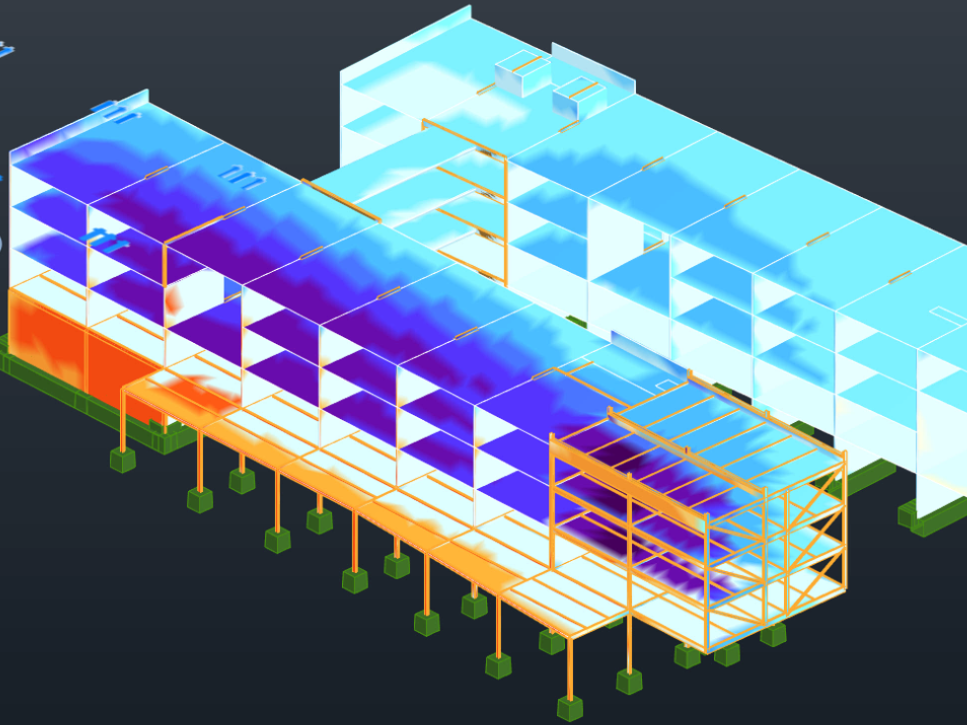Tomasz Fudala
Tomasz Fudala is the Technical Marketing Manager for Structure. He has over 17 years of experience in the software industry and a comprehensive background and vast knowledge of structural solutions in the Autodesk portfolio. With a Structural Engineering background he is responsible for technical sales readiness. He achieved a Master of Science degree in Structural Engineering from the Cracow University of Technology, Poland. Find him on Twitter @tomekf





