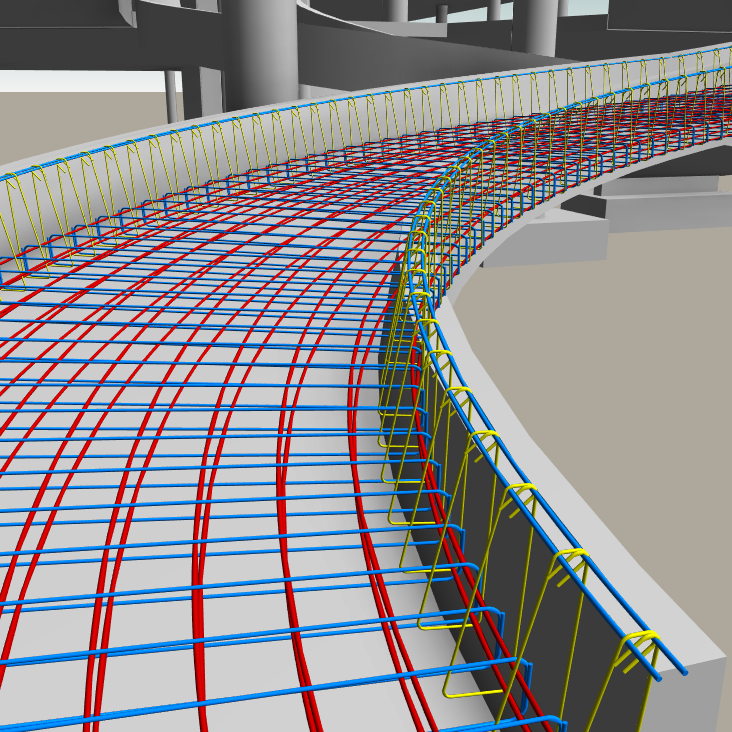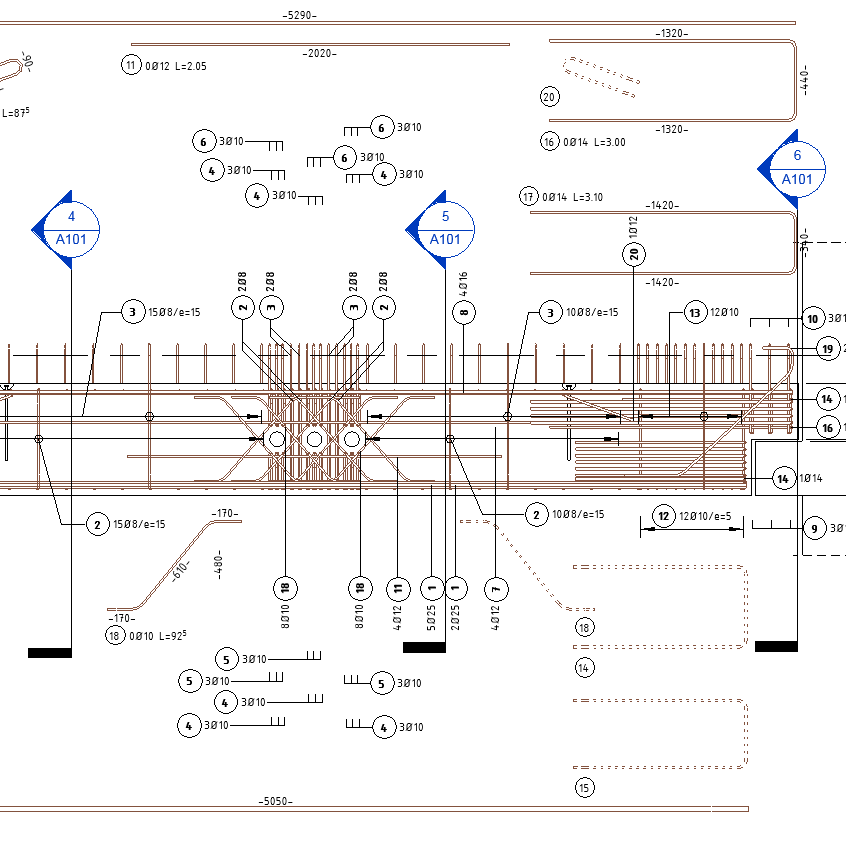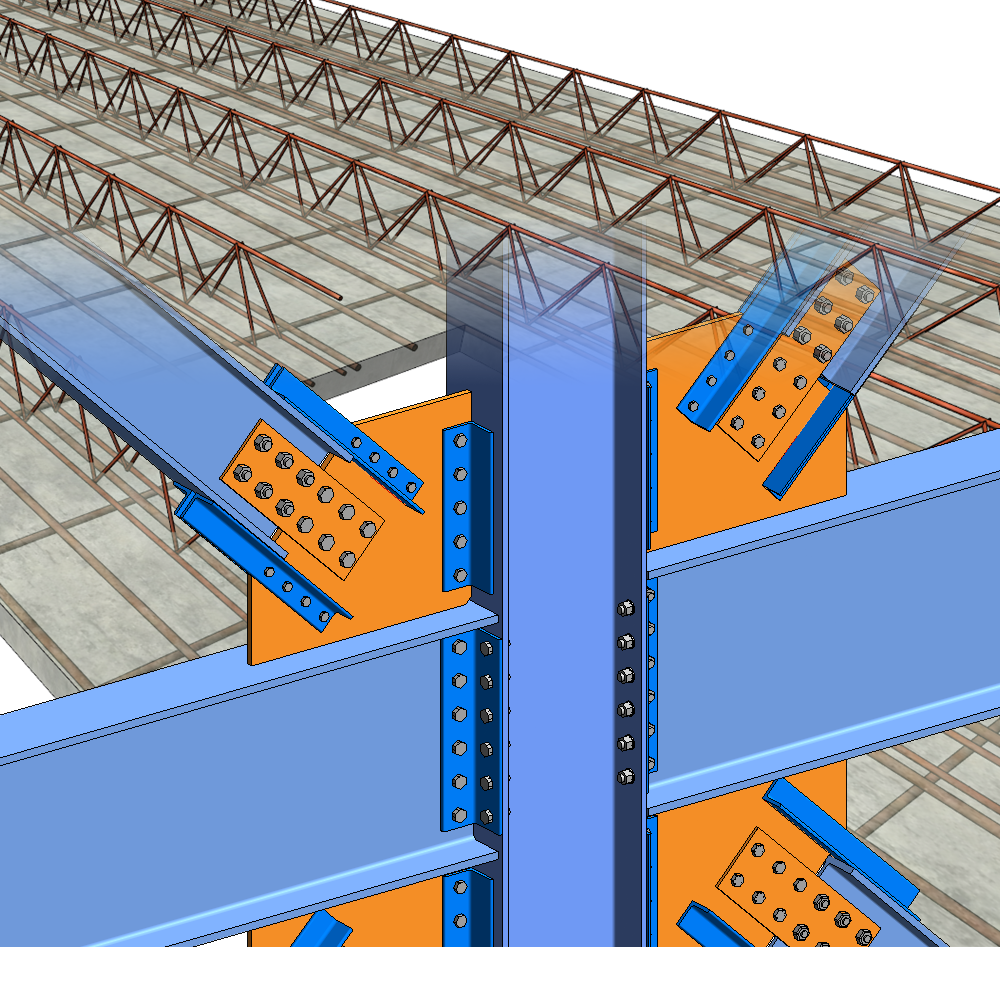& Construction

Integrated BIM tools, including Revit, AutoCAD, and Civil 3D
& Manufacturing

Professional CAD/CAM tools built on Inventor and AutoCAD

Building on Autodesk’s strategy to make Revit a robust model authoring tool for designing and detailing, the Revit 2019.1 release includes an important update for concrete detailers and engineers that will help to increase modeling versatility, accuracy, and productivity. I am excited to share this new feature with you—take a look! Free Form Rebars can…
Structure

SOFiSTiK Reinforcement Detailing significantly accelerates the creation of 2D reinforcement sheets from 3D models in Autodesk Revit. The product consists of software and a set of families, which can be modified to meet local or company standards. Easily create bar lists, bending schedules, and cut lists for wire meshes. Last month SOFiSTiK Reinforcement Detailing 2019…
Structure

Traditional structural engineering workflows involve a variety of challenges. Structural engineers typically start the design process by getting familiar with the architect’s design by interpreting architectural drawings or general 3D conceptions. From those drawings most structural engineering offices will create at least two different visions of the project by creating a design of the physical…
Structure

Advance BIM Designers is a BIM solution for improving structural project management. It helps users to create, design, document, track and control structural members of a BIM project while also working in multiple BIM environments. GRAITEC Advance BIM Designers – Concrete Series is an innovative series of applications for rebar detailing and modeling using engineering BIM…
Structure

BIM 360 Design is Autodesk’s cloud worksharing, design collaboration, and data management product for improved project delivery. It joins the unified BIM 360 portfolio with a familiar composition — it enables the same Revit cloud worksharing that you’ve come to love in Collaboration for Revit, except that this worksharing functionality is now also built on…
Structure

Building on Autodesk’s strategy to make Revit a robust model authoring tool for designing and detailing, the Revit 2019 release includes a number of new features that increase modeling versatility, accuracy, and productivity for engineers and detailers. We’re excited to share these features with you—take a look! Detailed Steel Design Revit users can easily modify…
Structure
May we collect and use your data?
Learn more about the Third Party Services we use and our Privacy Statement.May we collect and use your data to tailor your experience?
Explore the benefits of a customized experience by managing your privacy settings for this site or visit our Privacy Statement to learn more about your options.