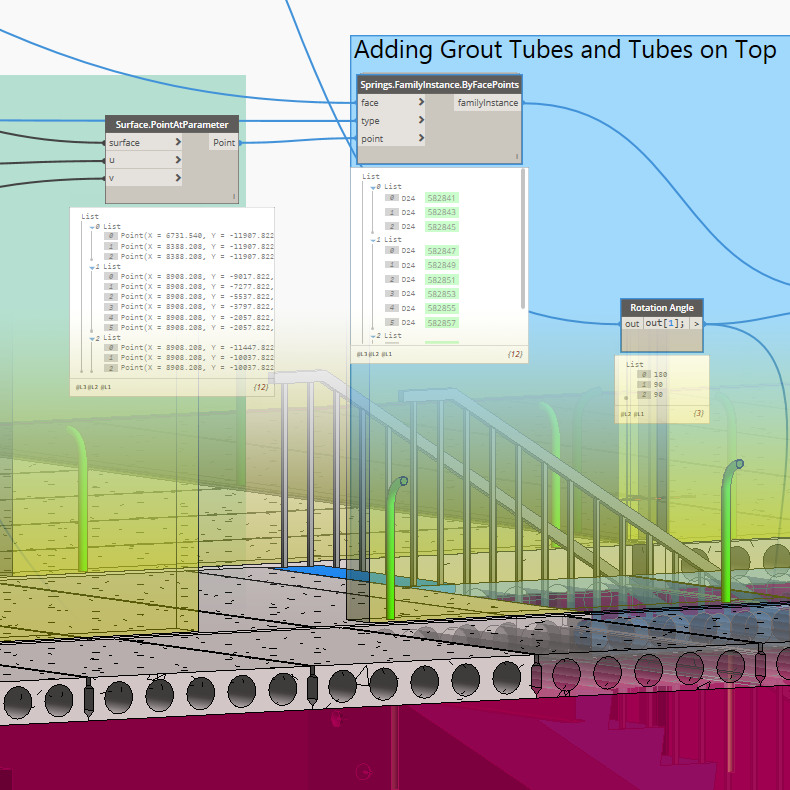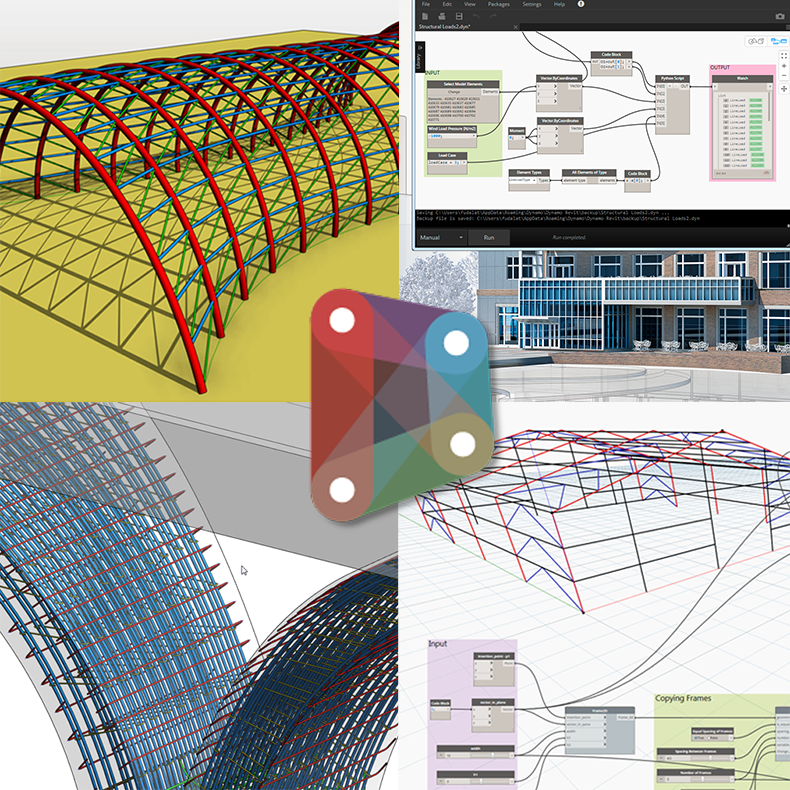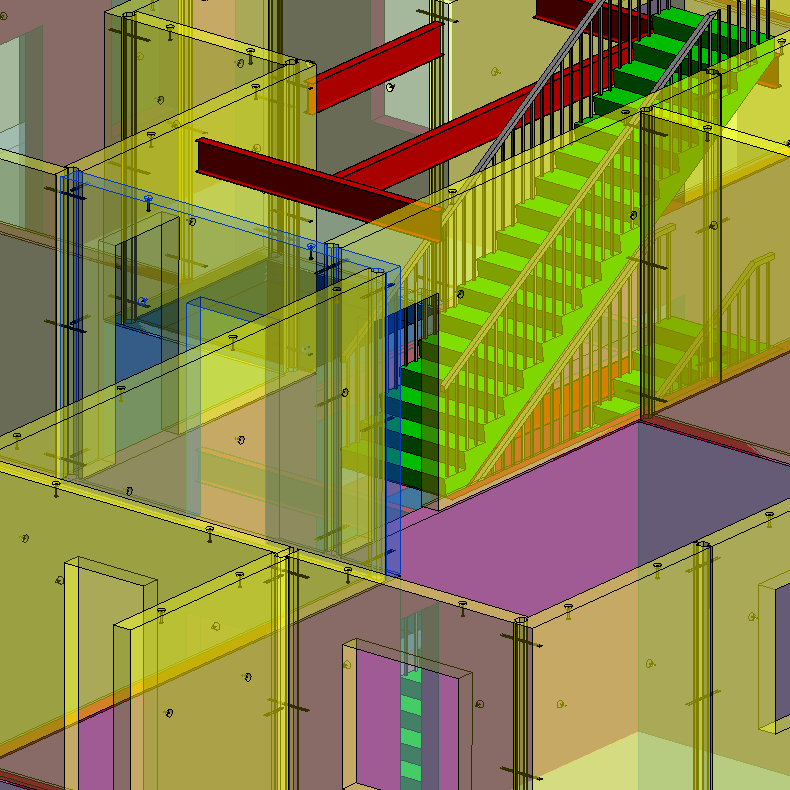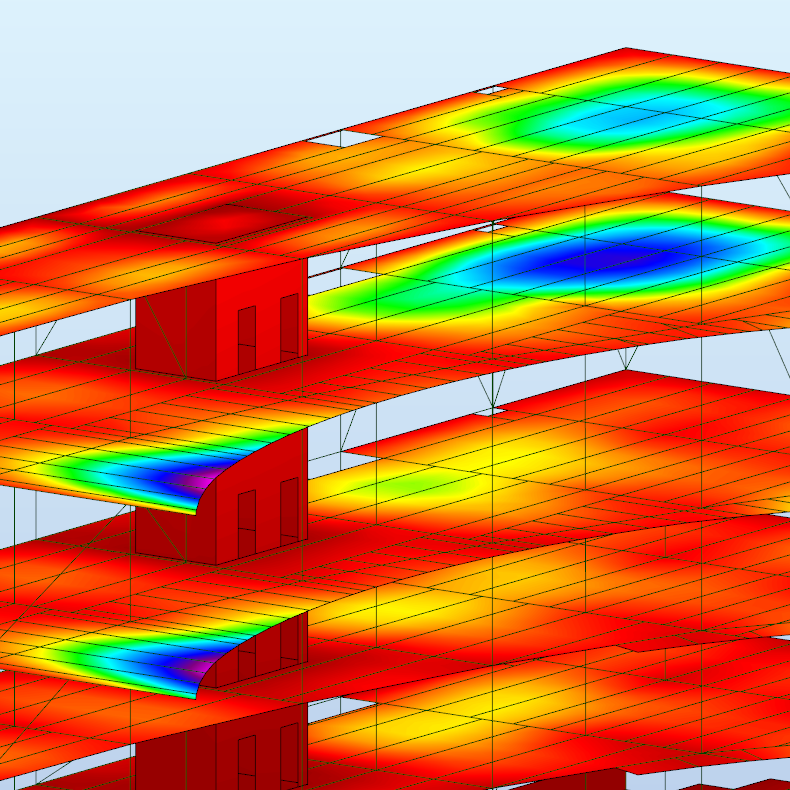& Construction

Integrated BIM tools, including Revit, AutoCAD, and Civil 3D
& Manufacturing

Professional CAD/CAM tools built on Inventor and AutoCAD

In this post of the Structural Precast series I would like to show you how in Revit we can easily add grout tubes and tubes on top to precast walls. Grout tube and tube on top are families that come with the installation of Structural Precast Extension for Revit. They are both face-based families. When…
Structure

The visual programming interface of Dynamo for Revit is enabling structural engineers with the tools to build structural models with minimal energy and make their own structural design tools. In the early stages of the structural design structural engineers and designers can use Dynamo for Revit to interpret the architectural model and explore ways to…
Structure

In this post of the Structural Precast series I would like to touch upon the topic of segmentation of precast walls. Segmentation of precast walls can be done automatically or manually. Before we run the automatic segmentation we should check and adjust the Configuration Settings. The Configuration settings can be imported or exported via XML…
Structure

New Precast Content New Precast families for beams, columns, slabs, and foundations are now available. Revit users can choose between various types of I-shape, T-shape, trapezoidal and many other beam cross sections. Columns having different corbels configurations and top supporting conditions for beams have been created. TT slabs and isolated foundations, both block and sleeve,…
Structure

A few weeks ago I published an overview video for Autodesk Structural Precast Extension for Revit and now I think it is the right time to get up to speed on the latest Precast tools in Revit. With this post I would like to start a dedicated series on this new app to help you…
Uncategorized

Structural engineers are using BIM to improve their design workflows and enhance collaboration with other stakeholders on projects. However, when it comes to performing analysis and design, structural engineers often face the following challenges: Little time to explore the best design option due to the use of fragmented analysis and design methods Insufficient coordination between…
Architecture
May we collect and use your data?
Learn more about the Third Party Services we use and our Privacy Statement.May we collect and use your data to tailor your experience?
Explore the benefits of a customized experience by managing your privacy settings for this site or visit our Privacy Statement to learn more about your options.