& Construction

Integrated BIM tools, including Revit, AutoCAD, and Civil 3D
& Manufacturing

Professional CAD/CAM tools built on Inventor and AutoCAD
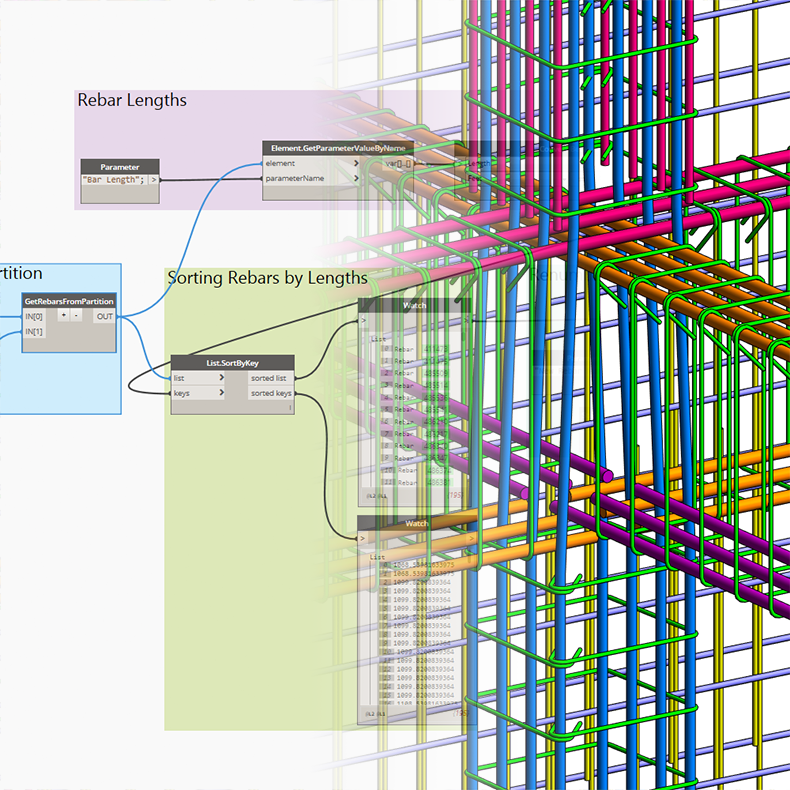
Before we move into the Dynamo part let me quickly highlight rebar numbering and partitioning in Revit. In Revit, numbering allows identical reinforcement elements to be matched for schedules and tags. Partitioning in Revit gives you the ability to define a common parameter for reinforcing elements within a certain construction sequence. Rebar elements are automatically…
Uncategorized
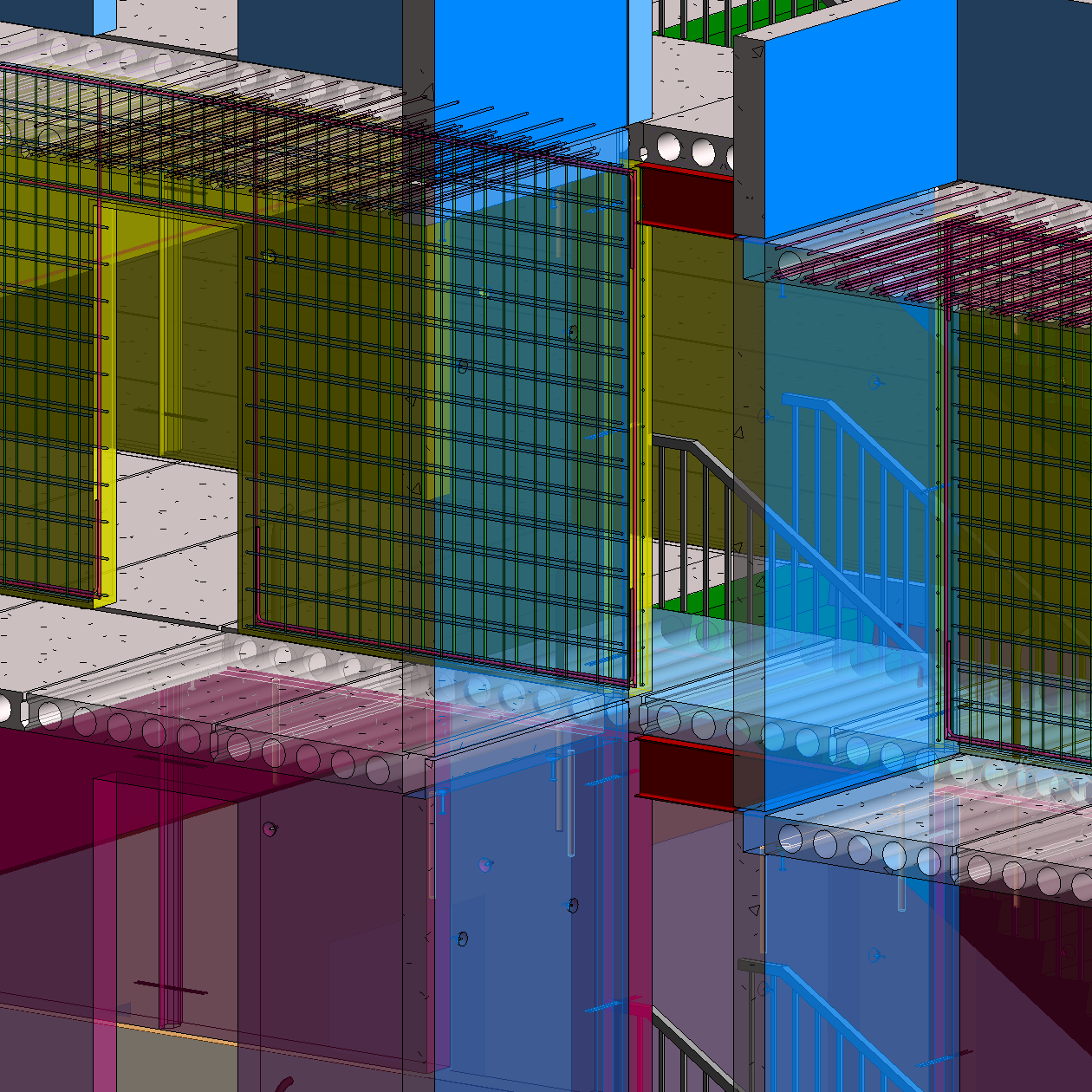
Autodesk® Structural Precast Extension for Revit® is a BIM-centric offering for modeling and detailing precast elements that improves productivity and precision for engineers, detailers and fabricators working on typical building projects in the precast industry. As an app for Revit, Structural Precast for Revit provides Revit users access to powerful tools for automatic rule-based segmentation,…
Uncategorized
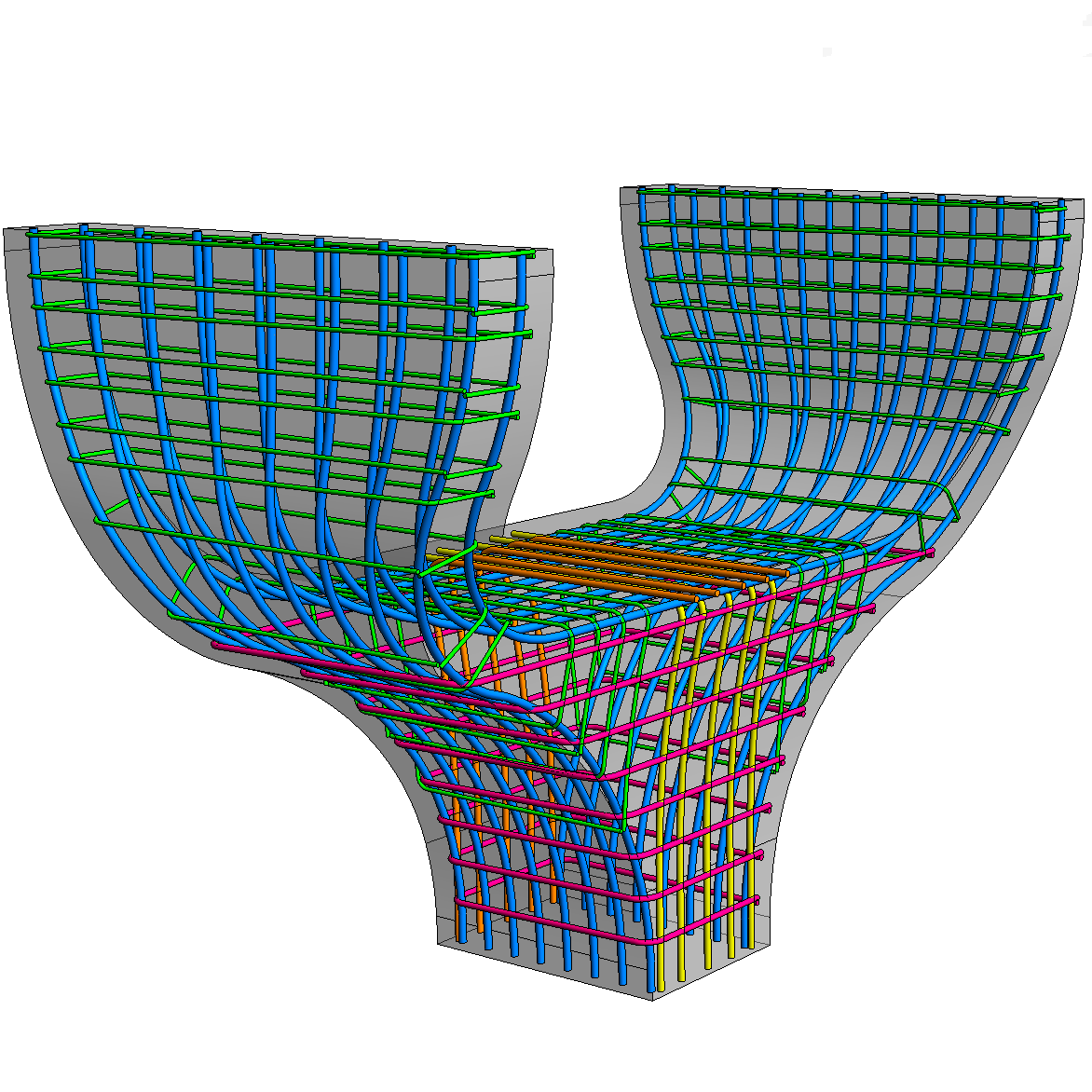
A new type of Rebar can be modeled in Revit 2018.1, by working in 3D views and selecting the structural element faces to which the rebars are aligned. Free Form Rebars can have any geometry, either planar or 3D, and can be used for modelling and detailing of reinforcement in complex 3D structural elements. Rebars…
Uncategorized

New content for the Southern Hemisphere and much more As an ongoing process, Autodesk is updating Revit content every year to match the local standards from all over the world. With the 2017 release, Revit obtained a new structural detailing tool, Steel Connections for Revit,” an extension that can be installed from the Autodesk Desktop-App to…
Uncategorized
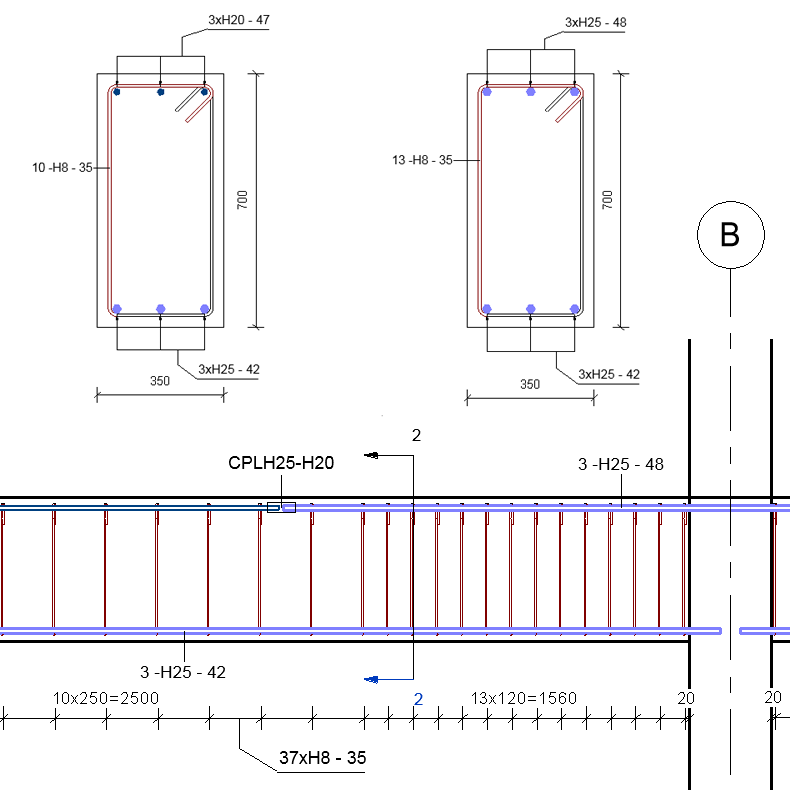
A reinforcement drawing shows the positions of all reinforcing elements in a particular structure or a structural element. There are numerous ways of drafting concrete shop drawings, and drafting styles vary between countries or even between design companies. Rebar in Revit comes with properties that can be read by predefined tags (families) created specifically to…
Uncategorized
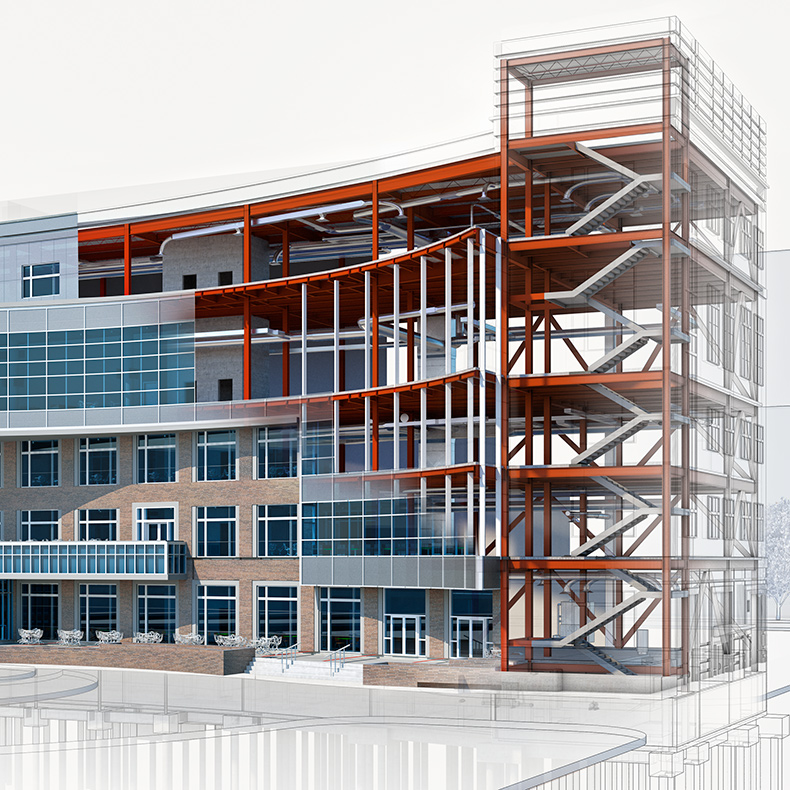
Revit allows structural engineers to create their models and documentation in an advanced BIM environment. By using Revit, structural designers and engineers can produce accurate design intent models and give engineers and detailers the information they need to develop models to a higher level of fidelity for Fabrication and Installation purposes. Dynamo for Revit is…
Uncategorized
May we collect and use your data?
Learn more about the Third Party Services we use and our Privacy Statement.May we collect and use your data to tailor your experience?
Explore the benefits of a customized experience by managing your privacy settings for this site or visit our Privacy Statement to learn more about your options.