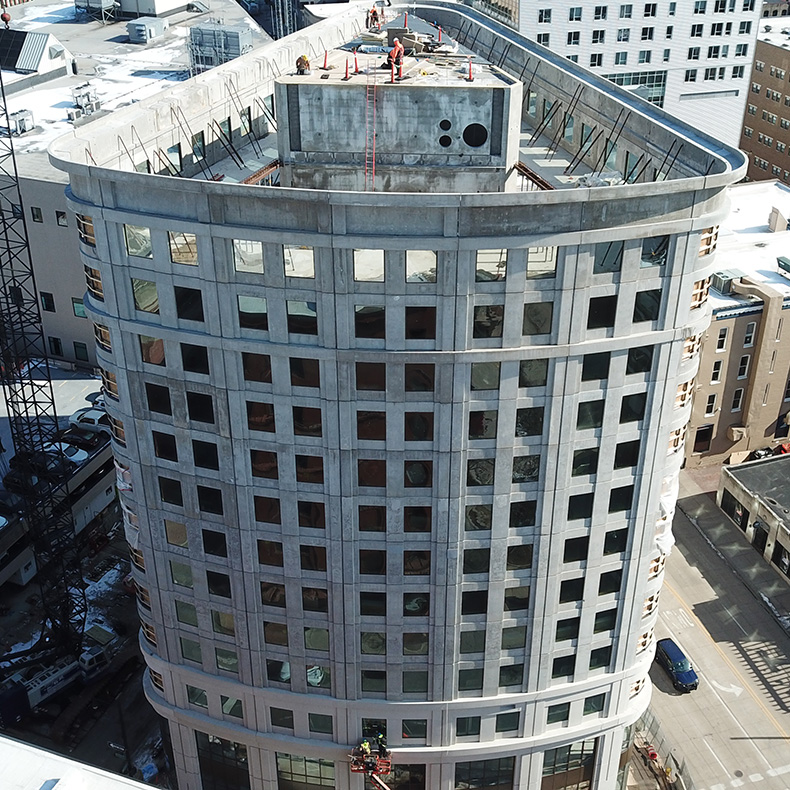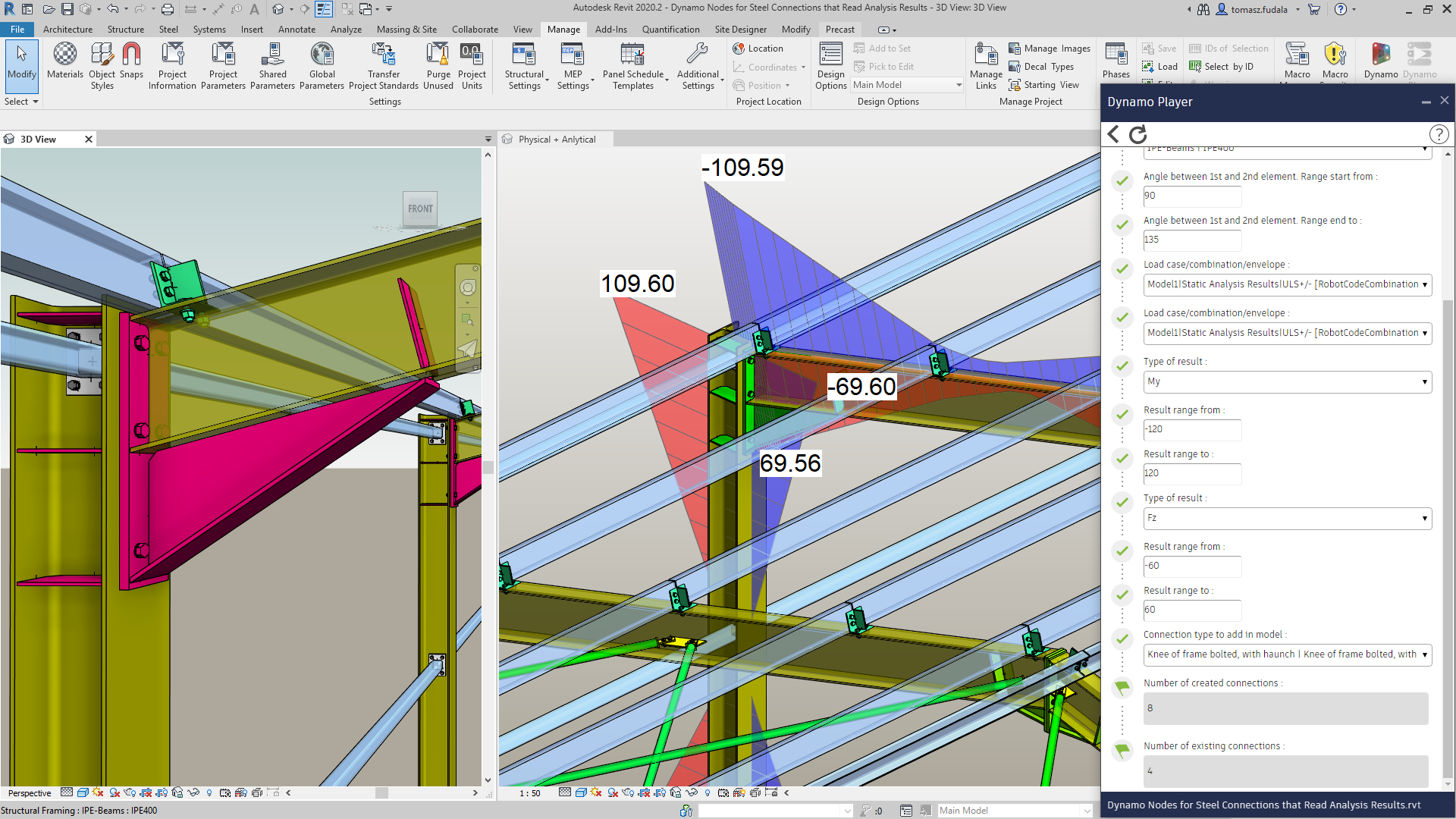Dan Peticila
Dan Peticila is the Product Manager for Revit responsible for cast in place and precast concrete, as well as for multiple platform and steel investments. Having a structural engineering background, he previously worked for national and international design companies, filling various coordination and engineering roles for industrial, commercial, energy, water and residential projects. He holds a Master of Science degree in Structural Engineering from the Technical University of Civil Engineering Bucharest, Romania.





