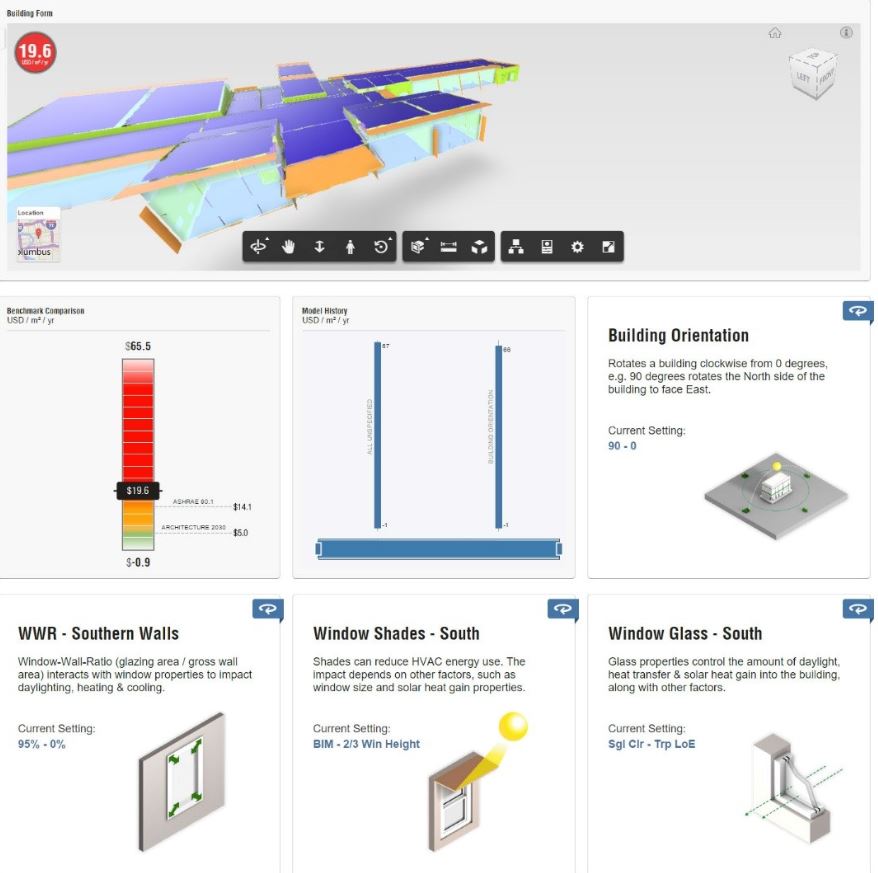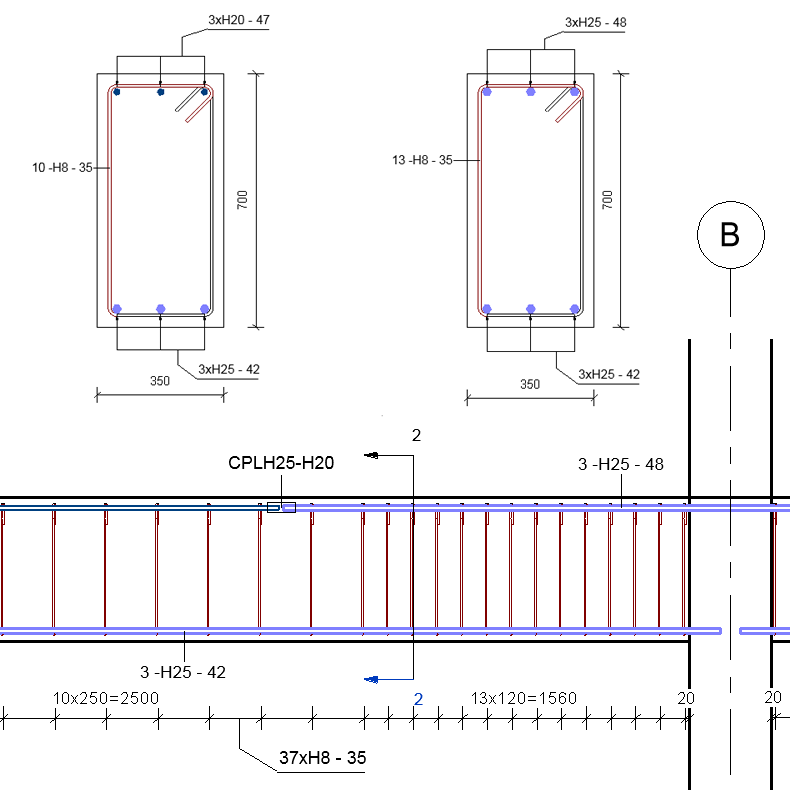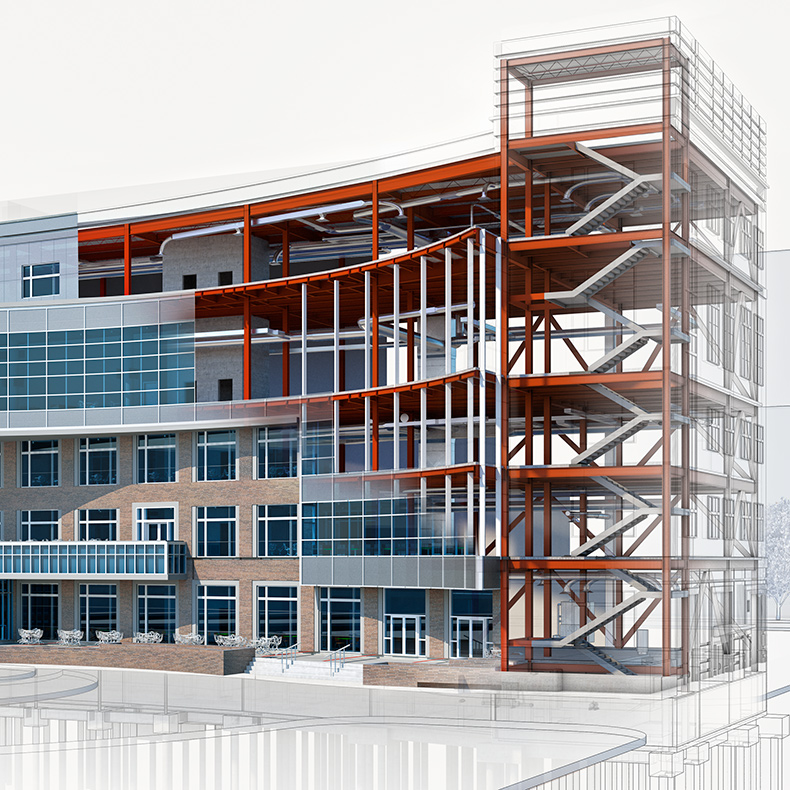& Construction

Integrated BIM tools, including Revit, AutoCAD, and Civil 3D
& Manufacturing

Professional CAD/CAM tools built on Inventor and AutoCAD
Filter by:

The architecture 2030 Challenge calls for all new US buildings, developments, and major renovations to be carbon-neutral by 2030. The key to meeting this challenge? Energy analysis from start to…
Uncategorized

A reinforcement drawing shows the positions of all reinforcing elements in a particular structure or a structural element. There are numerous ways of drafting concrete shop drawings, and drafting styles…
Uncategorized

You are likely familiar with the work of Edvard Munch whose painting “The Scream” has iconic status and is a universal cultural reference. But did you know Revit software has…
Uncategorized

Last year I published a blog post contemplating the value of BIM for Concrete, and discussing how the next generation of BIM tools for reinforced concrete are helping our customers…
Uncategorized

Jeff has been part of the Revit team for 11 years. He works as a Subject Matter Expert developing learning content. Prior to joining Autodesk, Jeff worked for an architectural…
Architecture

Revit allows structural engineers to create their models and documentation in an advanced BIM environment. By using Revit, structural designers and engineers can produce accurate design intent models and give…
Uncategorized
May we collect and use your data?
Learn more about the Third Party Services we use and our Privacy Statement.May we collect and use your data to tailor your experience?
Explore the benefits of a customized experience by managing your privacy settings for this site or visit our Privacy Statement to learn more about your options.