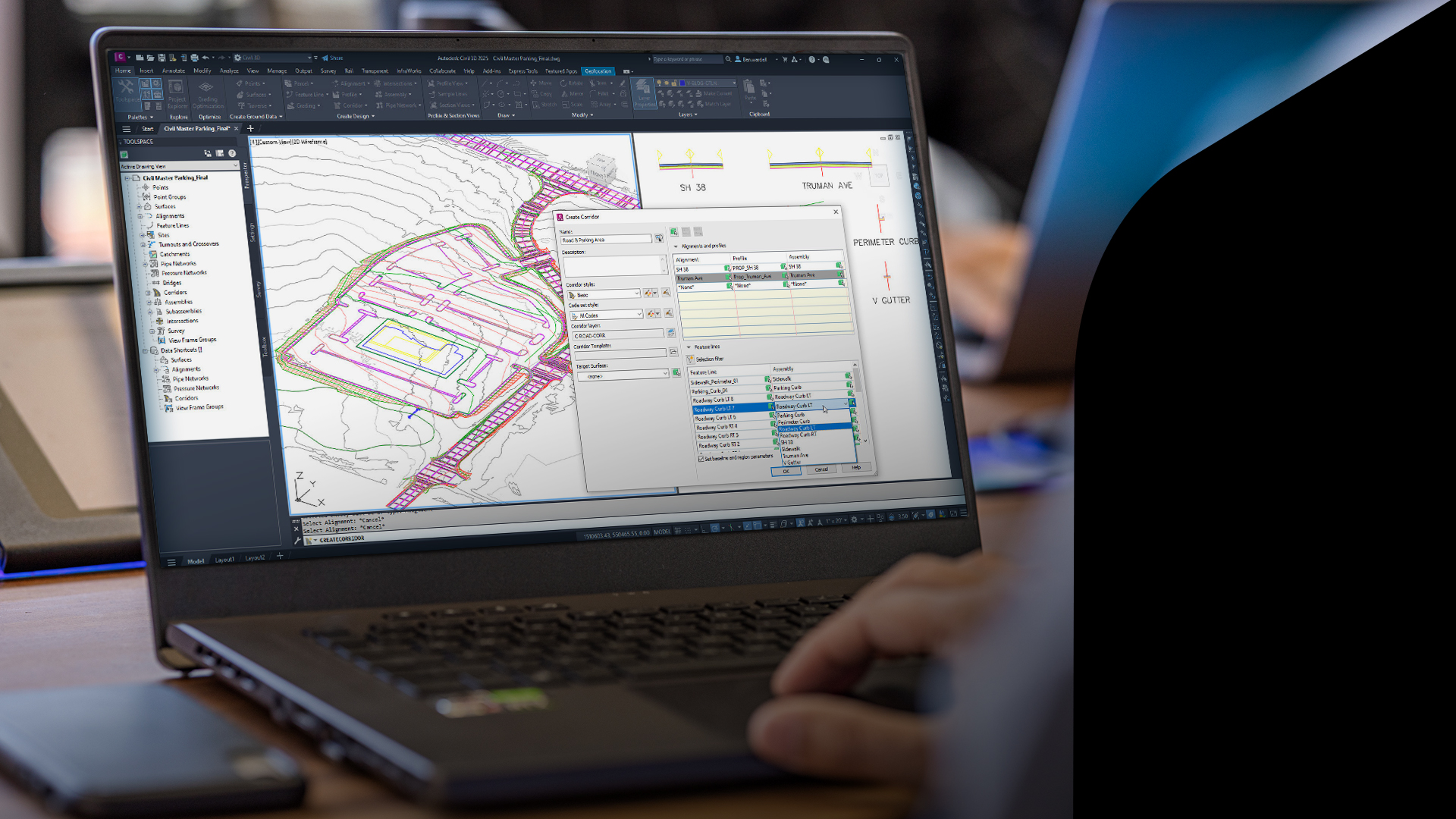-

What’s New in Civil 3D, InfraWorks, and ReCap Pro 2025
To help civil engineers and designers complete projects on time and within budget, tools such as Civil 3D, InfraWorks, and ReCap Pro can dramatically cut design times and improve model…
What’s New
-

What’s New in Revit 2025
What’s New in Revit 2025? Revit 2025 offers new capabilities and enhancements for site design, upgrades for modeling and documenting in concrete and steel design, Total Carbon Analysis for architects…
What’s New
-

Must-see tech highlights at Autodesk University 2023
Each year, civil engineers, designers, tech enthusiasts, innovators, and industry leaders come together at Autodesk University to share insights and explore the future of design and construction. Autodesk University showcases…
What’s New
-

Autodesk Revit 2024.2 is Now Available
What’s New in Revit 2024.2? Better navigation within a new Revit Home is now in Tech Preview, along with interoperability and performance improvements for STEP Import and for IFC files,…
What’s New
-

What’s New in Civil Infrastructure Design: Civil 3D, ReCap Pro, and InfraWorks
The latest releases of Civil 3D, Recap and InfraWorks make design projects even easier for civil engineers. We’ve improved features released earlier this year and added some new ones to…
What’s New
-

More Than Carbon
The combination of BIM and GIS data is helping developers to take a more holistic view of sustainability.
Industries