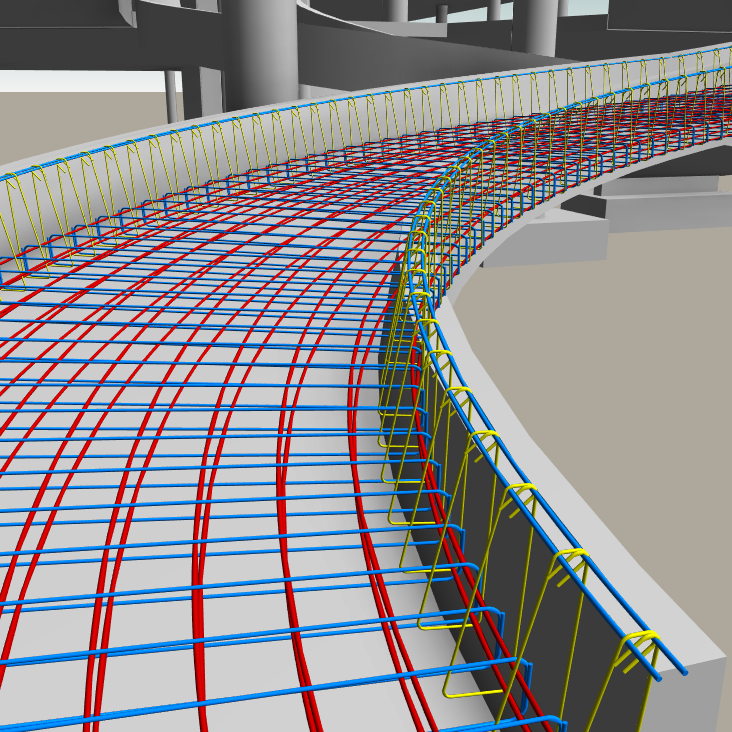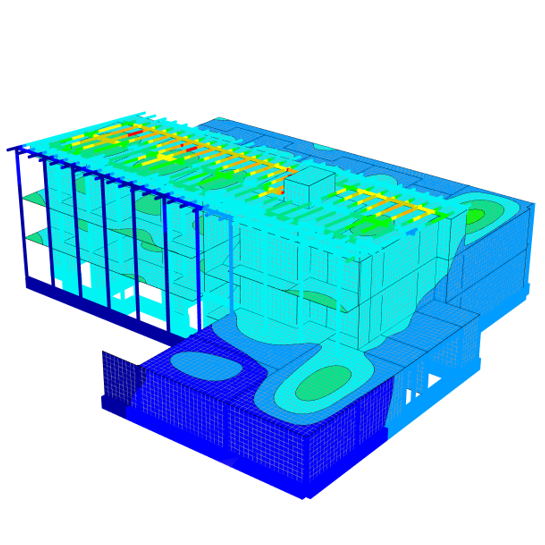-

Steel Workflow from Early Concept to Fabrication using AEC Collection – Part 2
In this blog post, I’ll continue the subject I started a few weeks ago. In the part 1 I covered how structural designers and engineers can collaborate and how AEC Collection helps them connect design with analysis. In this part let’s focus…
Structure
-
Four ways the latest Civil 3D 2019 features will improve efficiency
The Civil 3D team aims to help our community of users enhance their civil engineering design and construction process. Every day, we’re working to create a more seamless experience in Civil 3D and deepen interoperability across Autodesk products, enabling customers to adopt and move…
Infrastructure
-

Free Form Rebar Aligned Distribution in Revit 2019.1
Building on Autodesk’s strategy to make Revit a robust model authoring tool for designing and detailing, the Revit 2019.1 release includes an important update for concrete detailers and engineers that will help to increase modeling versatility, accuracy, and productivity. I am excited…
Structure
-

Tour the Revit 2019.1 new features in the latest release
Written by: Harlan Brumm, Sasha Crotty, Tomasz Fudala, and Emily Dunne The team here at Autodesk can’t wait to show off the Revit 2019.1 new features in the latest update released today. Following the course charted by the Revit Road Map, Revit…
Architecture
-

Revit and the Role of Structural Analysis Software
Building Information Modeling processes enabled by Revit are leading to advances in the building industry. For more than twenty years, the building industry has used 3D models so that 2D production documents could be created automatically, or the related NC data could be…
Structure
-

BIM for Reinforced Concrete – From Design to Detailing in One Model
This is the third blog post in a series that discusses the advantages of working on concrete projects in a BIM process for structural engineers. Before we dive in, let’s quickly review the four benefits of BIM for engineers: Combines the versatility…
Structure