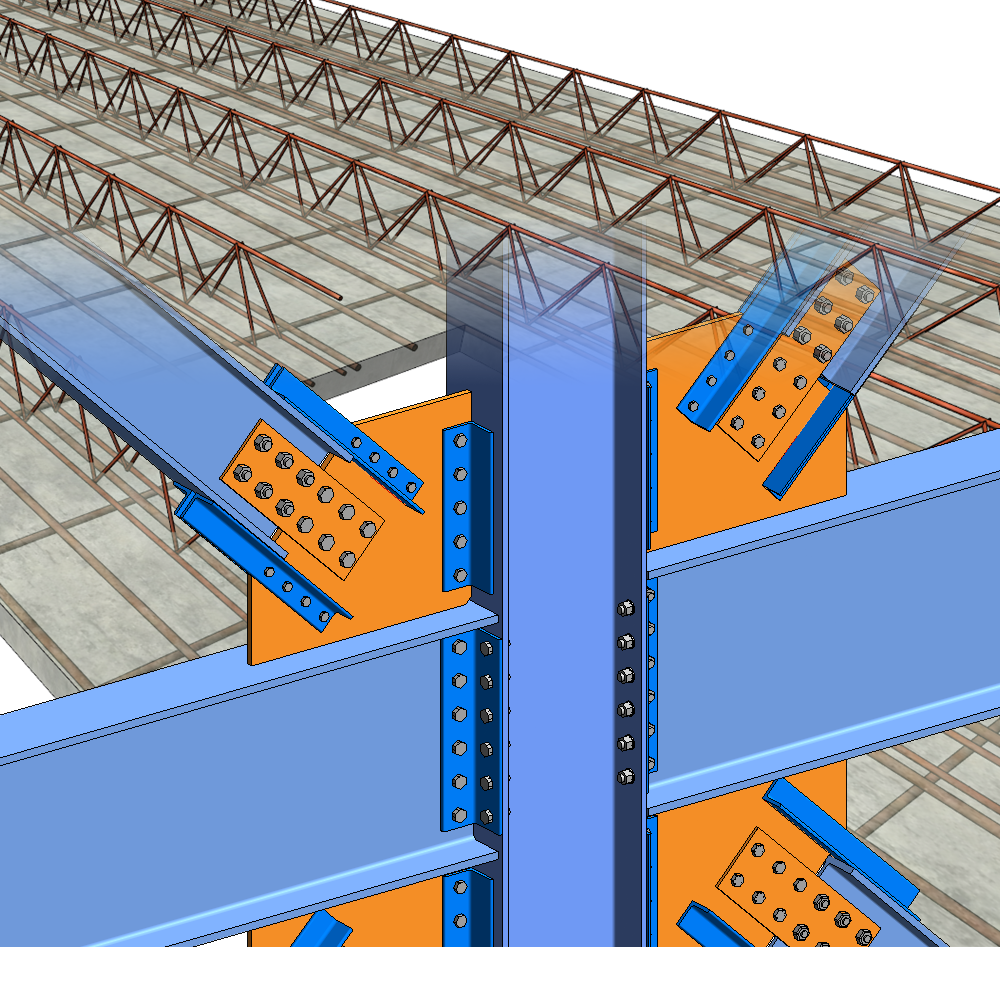-

Overview of BIM 360 Design
BIM 360 Design is Autodesk’s cloud worksharing, design collaboration, and data management product for improved project delivery. It joins the unified BIM 360 portfolio with a familiar composition — it enables the same Revit cloud worksharing that you’ve come to love in…
Structure
-

The Precast Show
I just had the opportunity to attend The Precast Show 2018 in Denver this March. This year’s event showcased a lot of new types of technologies that definitely warrant sharing in a blog post. I also must confess, I cannot pass up…
Structure
-

From Collaboration for Revit to BIM 360 Design — what the Revit user needs to know
Autodesk has released updates to BIM 360, our project delivery and construction management platform that supports informed decision-making across the project lifecycle. BIM 360 now centralizes all project data in a single data repository, connecting project stakeholders and workflows – from design to…
Architecture
-

Engineer confirms accuracy of Autodesk energy analysis tools
Written by Heather Johnson It’s a dilemma faced by architects and engineers when considering early-stage design analysis: which is more important– accuracy or precision? Accuracy refers to the closeness of a measurement to an actual or known value, while precision is related…
MEP
-

Revit Roadmap Update – April 2018
It’s been a while since we’ve posted a roadmap, so with the release of Revit 2018.3 and 2019 we wanted to give you an updated glimpse inside the Factory. We’re thrilled with the capabilities in the new releases and we hope you love…
Roadmaps
-

Learn What’s New in Revit 2019 for Structural Engineers and Detailers
Building on Autodesk’s strategy to make Revit a robust model authoring tool for designing and detailing, the Revit 2019 release includes a number of new features that increase modeling versatility, accuracy, and productivity for engineers and detailers. We’re excited to share these…
Structure