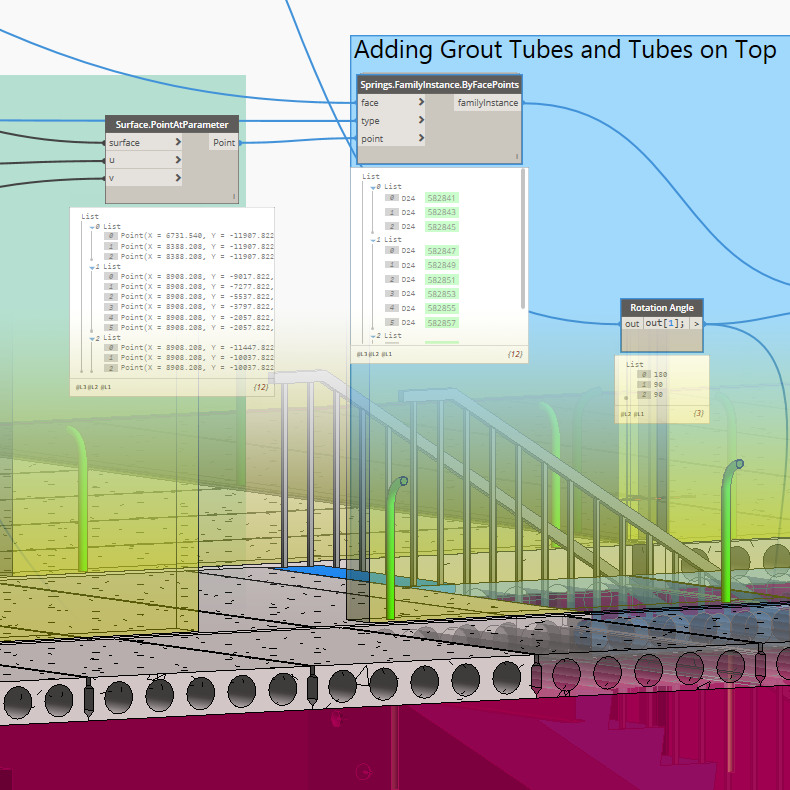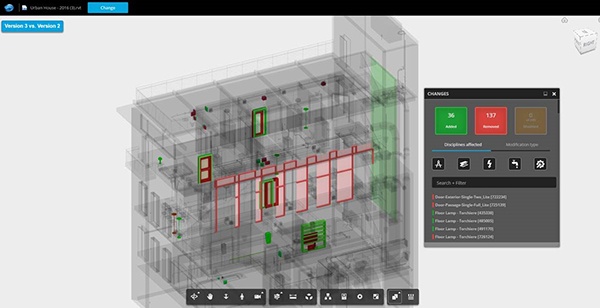-

Project success with the largest healthcare facility ever modeled in Revit and a redefined approach to BIM
Written by David Goyne, Senior Associate, VDC Leader CannonDesign; Deepika Khowal, Customer Success Manager; and Val Maass, Copywriter 01/31/2018 Set in the heart of Montreal, the new Centre hospitalier de l’Université de Montréal (CHUM) is changing the landscape of the Canadian metropolis. Occupying…
Architecture
-

High-Altitude Scan-to-BIM
ATFF provides Scan-to-BIM services using ReCap and Revit for a hospital renovation in the French Alps The Project The Aiguilles-Queyras Hospital Center is a 20,000-square meter facility in Aiguilles, France. Located in the French Alps, the facility has the highest altitude of…
Uncategorized
-

3 videos to help you get started with energy performance analysis in Revit
Did you know that a subscription to Revit or the Architecture, Engineering & Construction Collection includes access to Insight, a powerful tool for energy performance analysis? Insight is a cloud-based simulation platform integrated with Revit that provides centralized access to performance data and advanced analysis…
Tips, tricks & tutorials
-

Collaborating in 3D: Revit helps the new Phillip and Patricia Frost Museum of Science take shape
From a spherical planetarium to a building covered in randomized geometric shapes, Miami’s Frost Museum presented considerable technical challenges for Gate Precast. But with Revit, the design and concrete teams were able to collaborate in three dimensions. When Bryant Luke, vice president…
Structure
-

Adding Grout Tubes to Precast Walls using Dynamo
In this post of the Structural Precast series I would like to show you how in Revit we can easily add grout tubes and tubes on top to precast walls. Grout tube and tube on top are families that come with the…
Structure
-

Compare changes between Revit design versions
Need another way to understand and see exactly what has been changed in Revit design versions from one iteration to the next? Designers, project managers, and engineers can use the version compare tool in BIM 360 Team to highlight the differences between…
Uncategorized