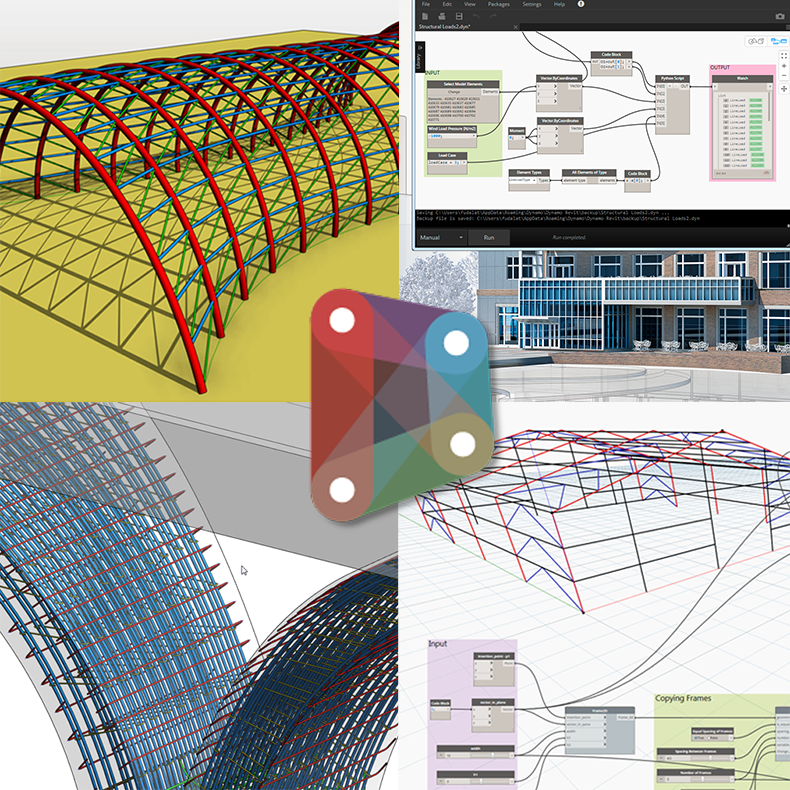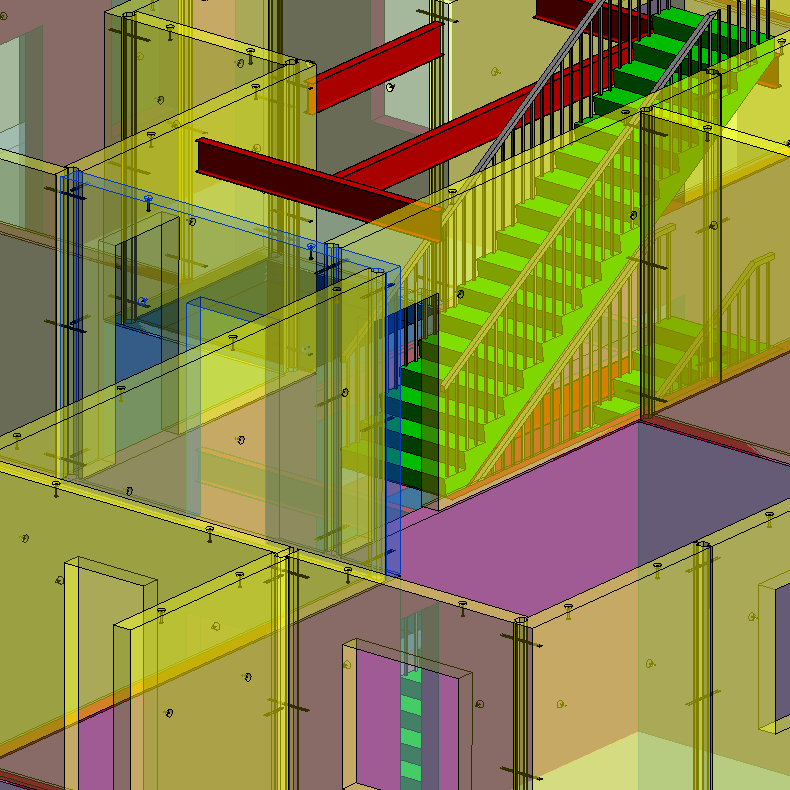-

AEC Collection Workflows: Dynamo for Structure
The visual programming interface of Dynamo for Revit is enabling structural engineers with the tools to build structural models with minimal energy and make their own structural design tools. In the early stages of the structural design structural engineers and designers can…
Structure
-

Manage linking in Collaboration for Revit from your desktop
If you haven’t seen it yet, it’s time to download the new Autodesk Desktop Connector to manage linking in Collaboration for Revit with other files hosted in the BIM 360 Team project space. The connector is a desktop service that integrates data…
Architecture
-
What’s New in Plant 3D 2018 Update 1
AutoCAD Plant 3D 2018 update 1 has just been released, and it’s packed with enhancements focused on three key themes: plant design project collaboration, designer productivity, and project administration. Plant Design Project Collaboration in the Cloud Among the enhancements we’re most excited…
Infrastructure
-

What’s new in Revit Live 2.0 for immersive architectural visualizations
An update from the Revit Live product team I’m proud to announce the release of Revit Live 2.0. It’s been more than a year since we launched Revit Live 1.0, and a lot has changed since then. On top of all the…
Architecture
-

Autodesk supports AIA 2030 commitment with development of DDx API
You can conduct building performance analysis in Revit without building extra models, primarily by using Insight for energy modelling. This real-time feedback Insight provides is helpful for architects looking to understand whole building energy interactions and where efficiencies can be improved, whether…
Architecture
-

Segmentation of Precast Walls in Revit
In this post of the Structural Precast series I would like to touch upon the topic of segmentation of precast walls. Segmentation of precast walls can be done automatically or manually. Before we run the automatic segmentation we should check and adjust…
Structure