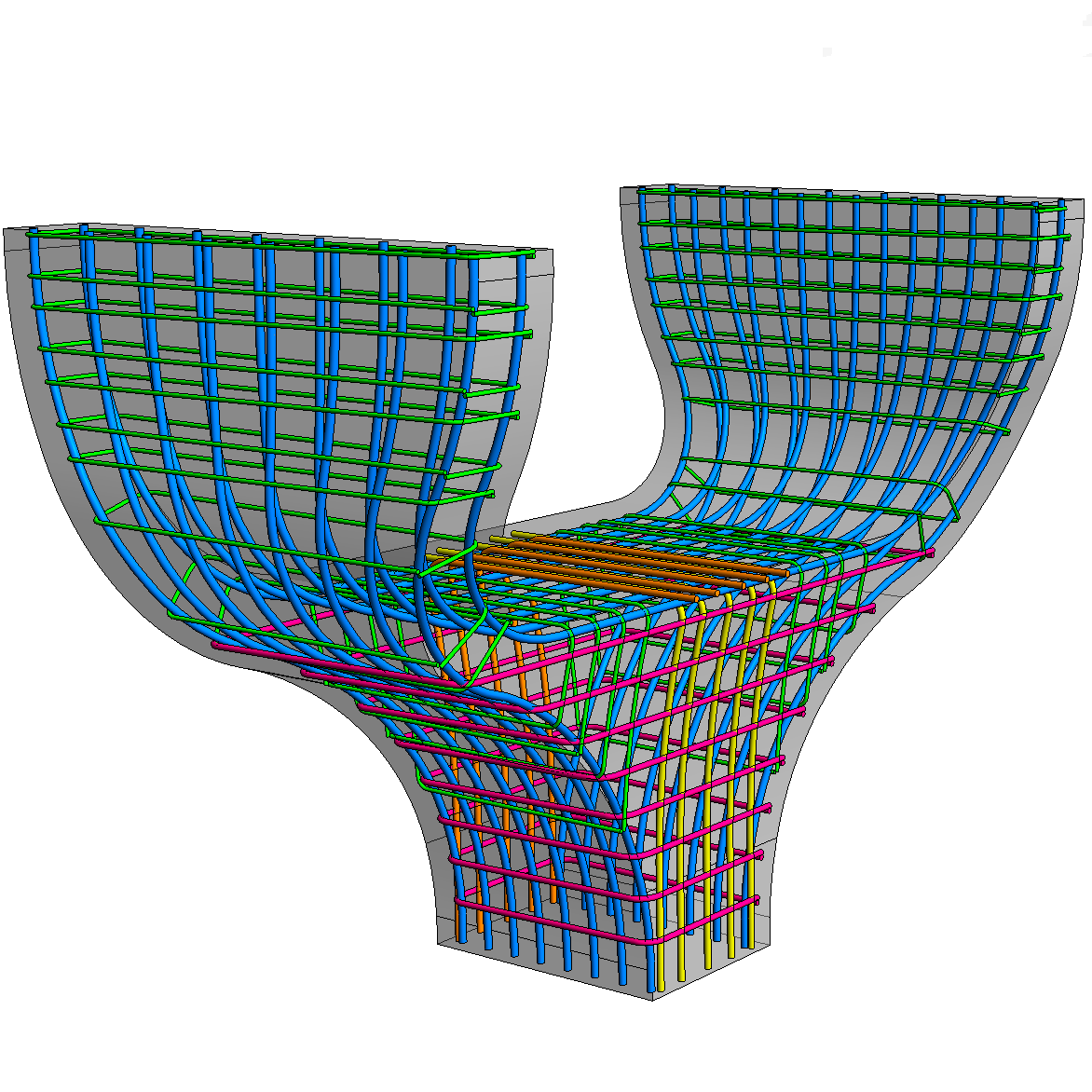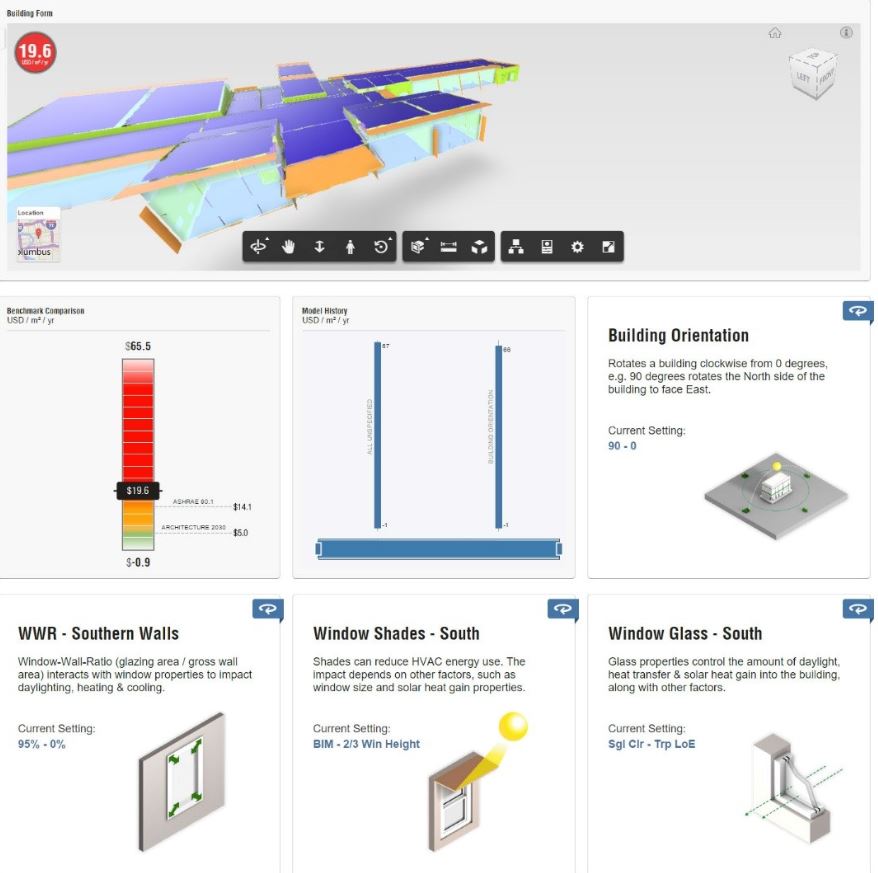& Construction

Integrated BIM tools, including Revit, AutoCAD, and Civil 3D
& Manufacturing

Professional CAD/CAM tools built on Inventor and AutoCAD

A new type of Rebar can be modeled in Revit 2018.1, by working in 3D views and selecting the structural element faces to which the rebars are aligned. Free Form Rebars can have any geometry, either planar or 3D, and can be…
Uncategorized

Exciting news today! The Revit 2018.1 update, the very latest version, is now available for download. As I explained in this post on What’s Next for Revit, we’ve increased the frequency of Revit product releases essentially catching up our release schedule to better…
Architecture

New content for the Southern Hemisphere and much more As an ongoing process, Autodesk is updating Revit content every year to match the local standards from all over the world. With the 2017 release, Revit obtained a new structural detailing tool, Steel…
Uncategorized

Imagine the benefit to creating an immersive visualization of your Revit model before the project is ever built. You could iterate faster, validate your design decisions, and get valuable insight into how the future occupant will interact with the building. Now, imagine…
Architecture

Even with formal Revit training, learning to use Revit can be a big task to tackle. When coming to Revit from another application, such as AutoCAD it is quite likely everything just “feels” different and takes some getting used to. One thing…
Architecture

The architecture 2030 Challenge calls for all new US buildings, developments, and major renovations to be carbon-neutral by 2030. The key to meeting this challenge? Energy analysis from start to finish. Analyzing a complete or near-final design has little or no effect…
Uncategorized
May we collect and use your data?
Learn more about the Third Party Services we use and our Privacy Statement.May we collect and use your data to tailor your experience?
Explore the benefits of a customized experience by managing your privacy settings for this site or visit our Privacy Statement to learn more about your options.