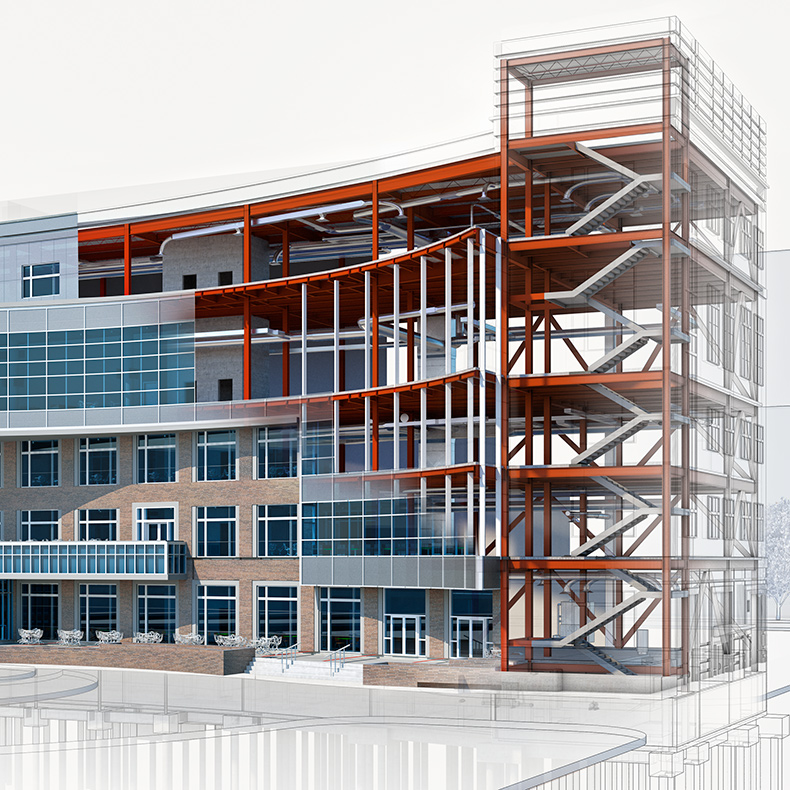-

What’s New in Revit MEP 2018 for Energy Analysis
Energy analytical model – outside air enhancements Would you like to cover all internal gains, occupancy schedules, and outdoor air requirements with a single setting from a list of ASHRAE 62.1 activities? What if you could use the same data from your…
MEP
-

BIM for reinforced concrete – From 2D to 3D for rebar detailing
Last year I published a blog post contemplating the value of BIM for Concrete, and discussing how the next generation of BIM tools for reinforced concrete are helping our customers in four main ways. I described these BIM-centric concrete benefits as: Combines…
Uncategorized
-

FormIt: Every Project Starts with a Sketch
What’s your process for conceptual design? Every project starts with a sketch, but if you’re sketching on a piece of paper, you’re in a physical realm that you’re going to need to rebuild if you want to turn it into a digital…
Architecture
-

Behind the Scenes with the Revit Team: meet Jeff Hanson
Jeff has been part of the Revit team for 11 years. He works as a Subject Matter Expert developing learning content. Prior to joining Autodesk, Jeff worked for an architectural firm in Minneapolis for 8 years. Find Jeff on the Autodesk forums…
Architecture
-

Revit for Structural Engineering
Revit allows structural engineers to create their models and documentation in an advanced BIM environment. By using Revit, structural designers and engineers can produce accurate design intent models and give engineers and detailers the information they need to develop models to a…
Uncategorized
-

The View from Inside the Factory: What’s Next for Revit 2018
The way we develop and deliver Revit software has changed. This post is about what that means to you, and to us, the folks “inside the factory” working on what goes into the Revit 2018 and subsequent releases. If you’ve been using…
Architecture