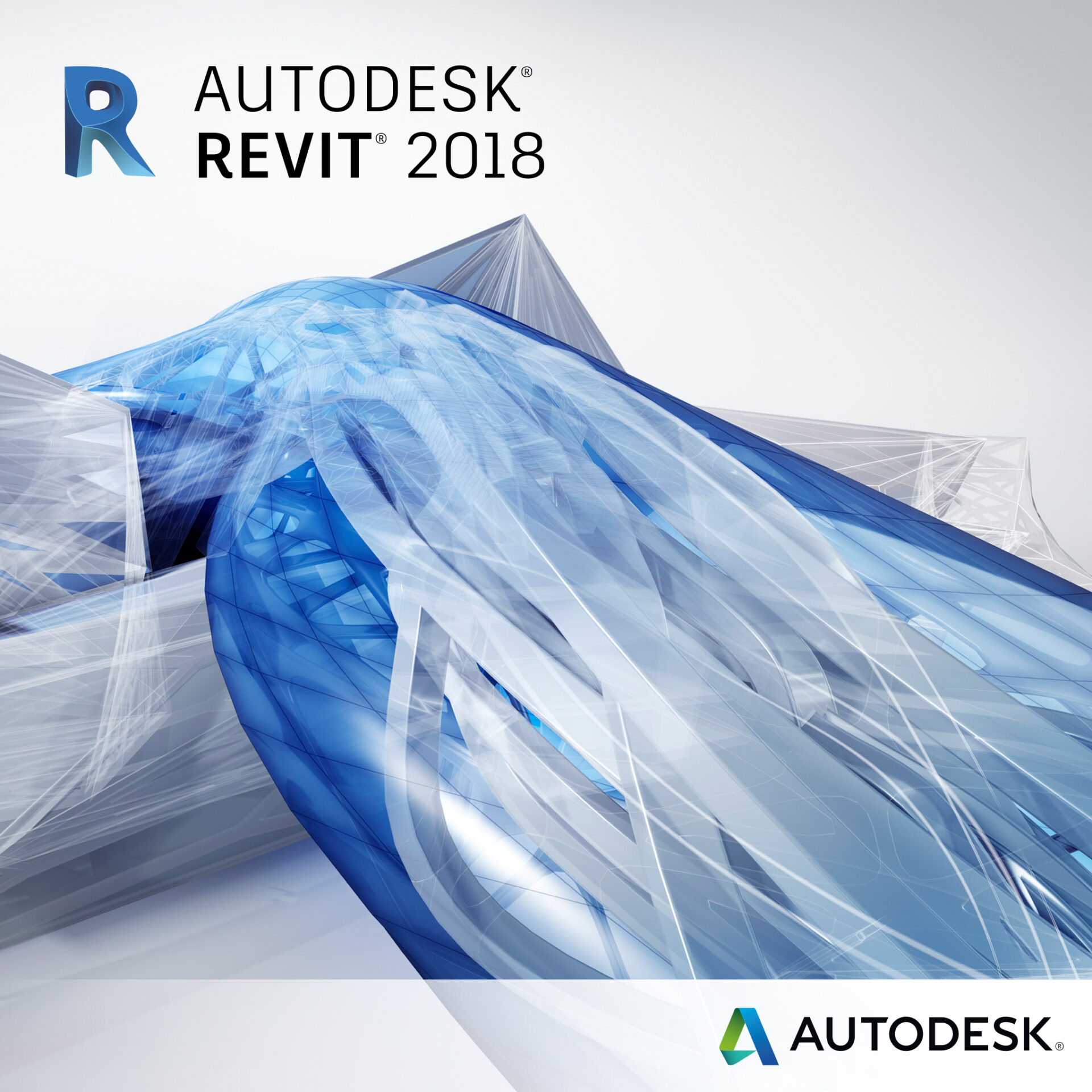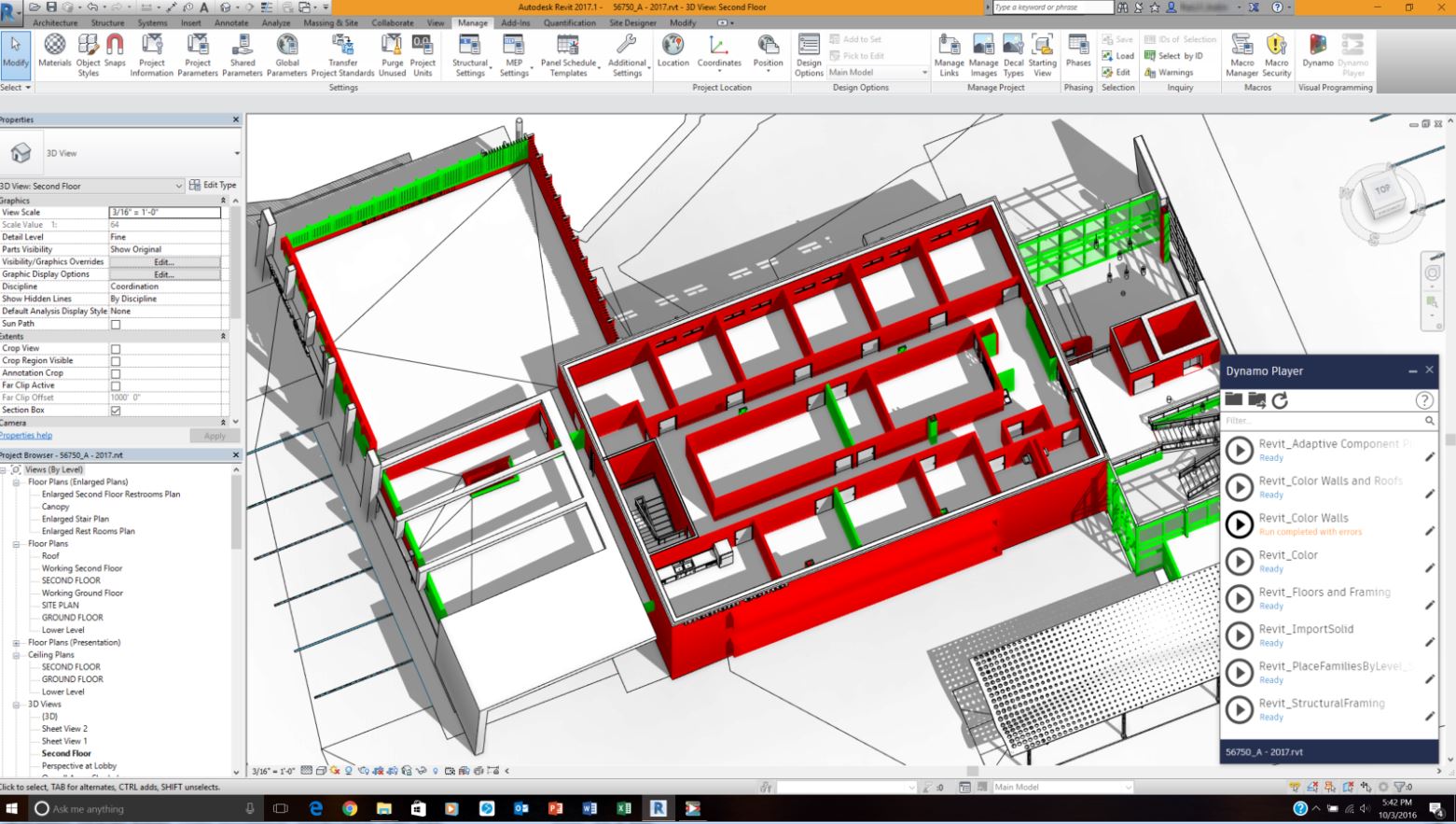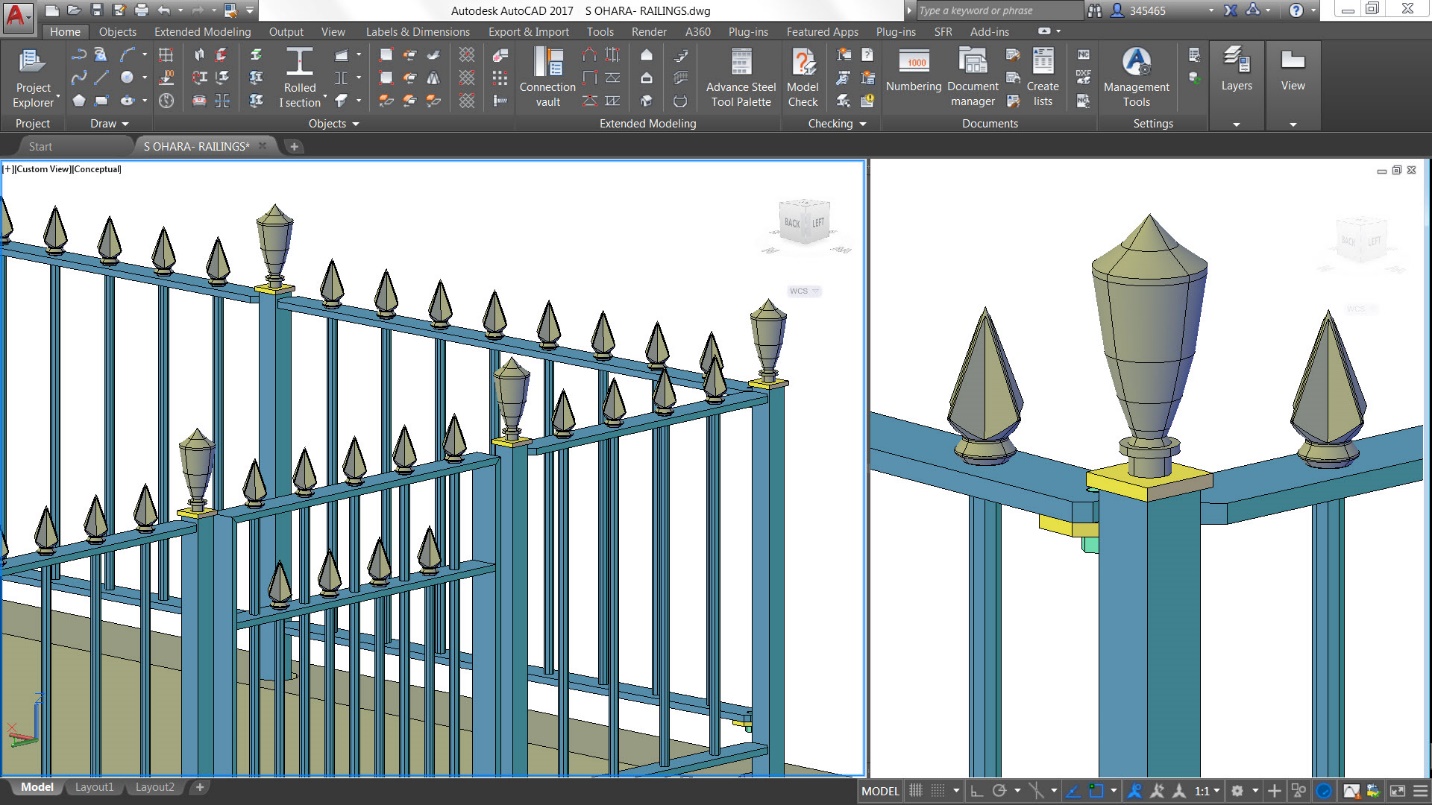& Construction

Integrated BIM tools, including Revit, AutoCAD, and Civil 3D
& Manufacturing

Professional CAD/CAM tools built on Inventor and AutoCAD

Check out new productivity tools and more support for multidiscipline design extending to fabrication detailing and construction It’s that time of year, and we’re prouder than ever to share what we’ve been working on. Revit 2018 is the latest step in the continual…
Architecture

If you’re reading this, there’s a chance you’re already familiar with Dynamo Player, the powerful scripting tool that installs with Revit versions 2016 and later. Or maybe you’re not and would like to know more. Dynamo is a tool for generative design…
Tips, tricks & tutorials

Building Information Modeling (BIM) is a critical part of how structural systems are designed and built today, but the reinforced concrete industry has been lagging behind structural steel when it comes to its adoption of BIM. This is due to the highly…
Uncategorized

Steve Donohoe is a freelance steelwork and cladding designer based in North East Scotland. His company specialises in design & detailing of structural steelwork, architectural steelwork and cladding for the commercial, agricultural, domestic and Oil & Gas industries. Steve recently used Advance…
Uncategorized

Autodesk Revit and Advance Steel better connect structural design and fabrication Since acquiring Advance Steel in 2013, Autodesk continues to work towards better support for BIM-centric workflows for structural steel design and detailing. For instance, we have been working to strengthen the…
Uncategorized

This is my last post summarizing some of the Advance Steel tips & tricks that I described in my class during the Autodesk University MEP & Structural Fabricators Forum 2016. I hope these posts have helped you better understand the efficient practices…
Uncategorized
May we collect and use your data?
Learn more about the Third Party Services we use and our Privacy Statement.May we collect and use your data to tailor your experience?
Explore the benefits of a customized experience by managing your privacy settings for this site or visit our Privacy Statement to learn more about your options.