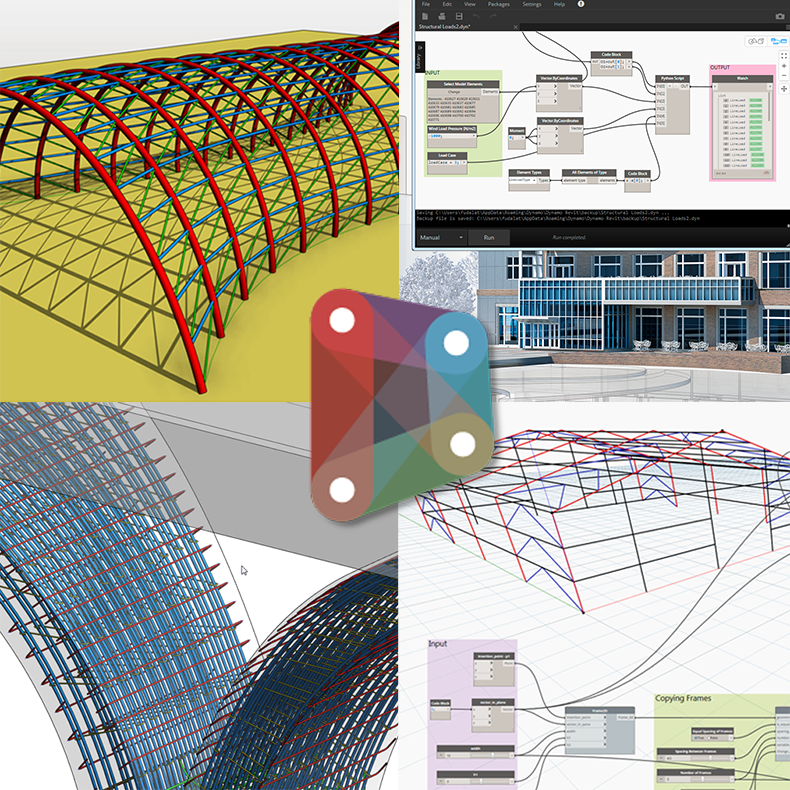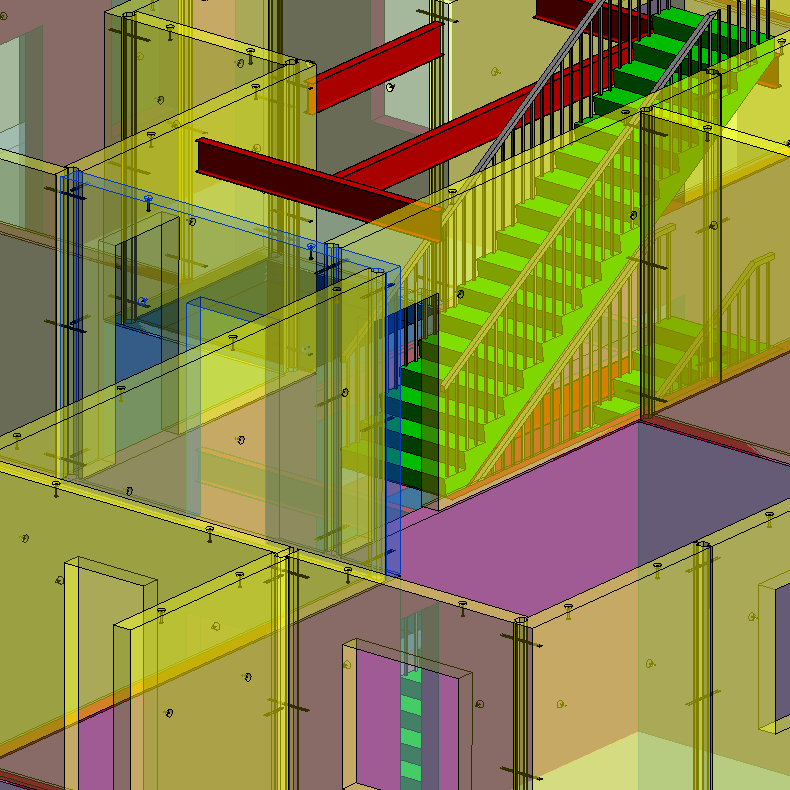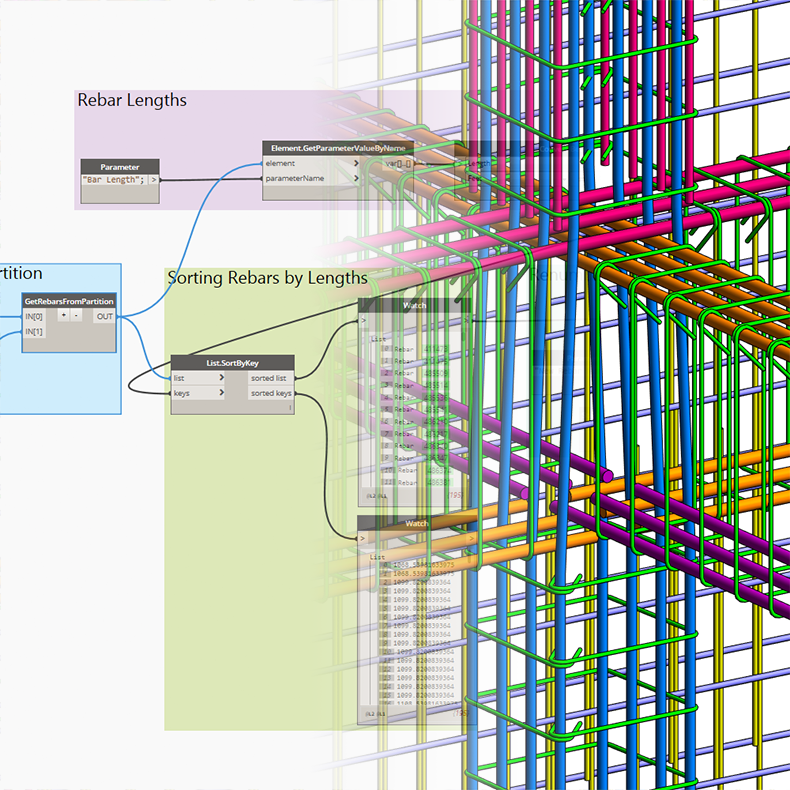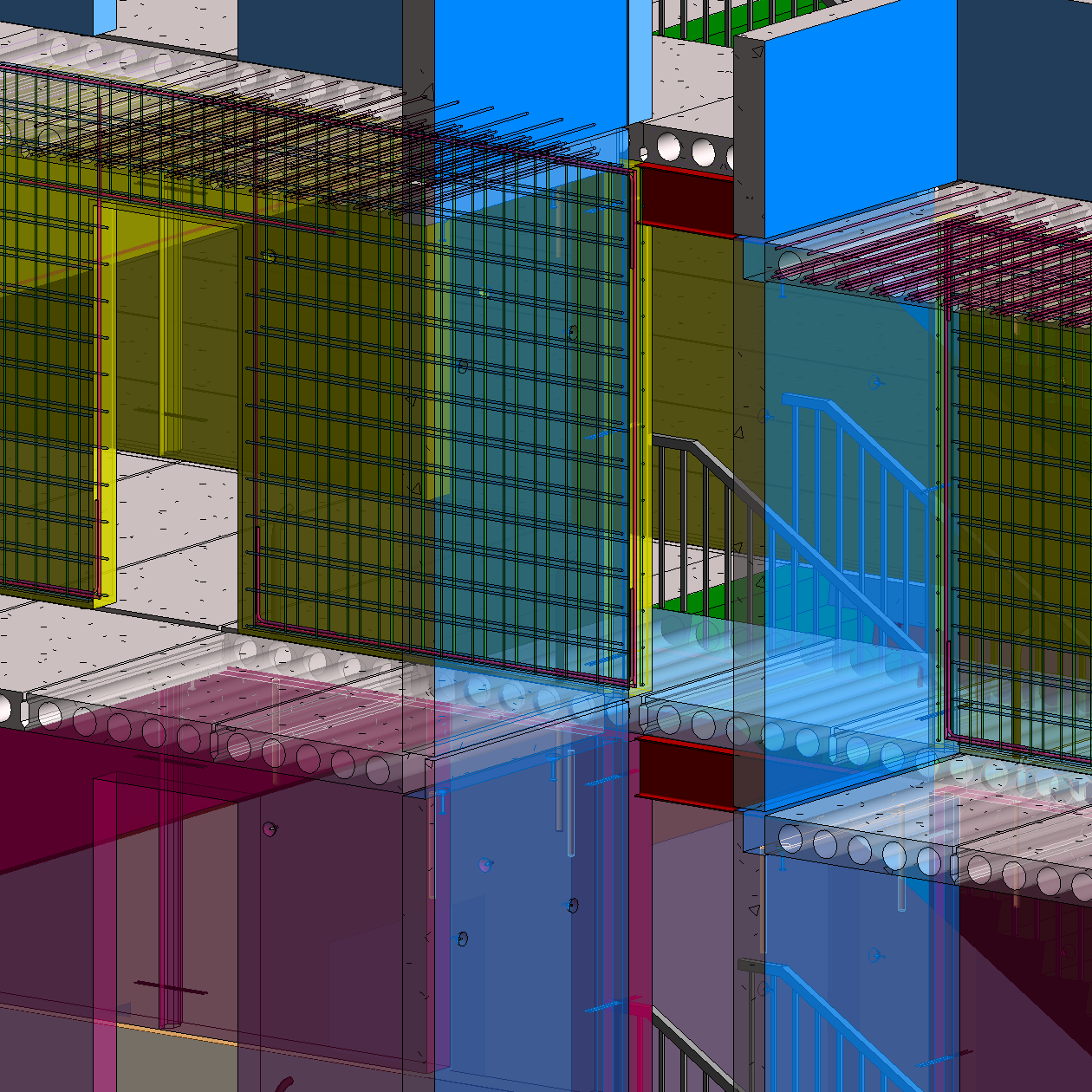& Construction

Integrated BIM tools, including Revit, AutoCAD, and Civil 3D
& Manufacturing

Professional CAD/CAM tools built on Inventor and AutoCAD

The visual programming interface of Dynamo for Revit is enabling structural engineers with the tools to build structural models with minimal energy and make their own structural design tools. In the early stages of the structural design structural engineers and designers can…
Structure

In this post of the Structural Precast series I would like to touch upon the topic of segmentation of precast walls. Segmentation of precast walls can be done automatically or manually. Before we run the automatic segmentation we should check and adjust…
Structure

The new release of Advance Steel 2018 has been out for a few months now. Here is a highlight of the top 10 features in case you haven’t had the chance to get familiar with them yet. 1 – One Advance…
Structure

A few weeks ago I published an overview video for Autodesk Structural Precast Extension for Revit and now I think it is the right time to get up to speed on the latest Precast tools in Revit. With this post I would…
Uncategorized

Before we move into the Dynamo part let me quickly highlight rebar numbering and partitioning in Revit. In Revit, numbering allows identical reinforcement elements to be matched for schedules and tags. Partitioning in Revit gives you the ability to define a common…
Uncategorized

Autodesk® Structural Precast Extension for Revit® is a BIM-centric offering for modeling and detailing precast elements that improves productivity and precision for engineers, detailers and fabricators working on typical building projects in the precast industry. As an app for Revit, Structural Precast…
Uncategorized
May we collect and use your data?
Learn more about the Third Party Services we use and our Privacy Statement.May we collect and use your data to tailor your experience?
Explore the benefits of a customized experience by managing your privacy settings for this site or visit our Privacy Statement to learn more about your options.