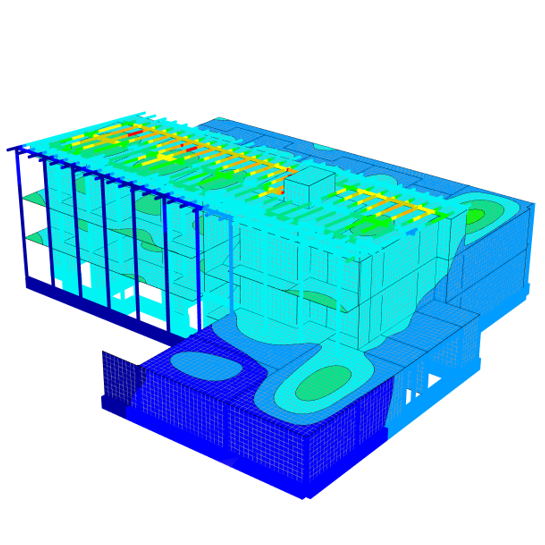-

New Visualization Features Improve Graphics and Communication in Revit
Teams can’t collaborate on something they can’t see. That’s why, whether you’re a structural engineer, architect, or any other professional working with BIM, visualization is key. And Revit 2020 packs a powerful punch in this department. Revit 2020 delivers features in a…
What’s New
-

Introducing Usage Reporting: Make data-driven decisions about your Autodesk products
Wondering if your team is making the most efficient use of your software? Before now, your choice was either to keep wondering or engage in time-intensive, manual tracking of users, products, and versions. But Autodesk’s new usage reporting* functionality takes the guesswork and…
What’s New
-

Revit and the Role of Structural Analysis Software
Building Information Modeling processes enabled by Revit are leading to advances in the building industry. For more than twenty years, the building industry has used 3D models so that 2D production documents could be created automatically, or the related NC data could be…
Structure
-

Advance Steel Tips, Tricks, and Workflows You’ll Want to Try at the Office
When you think Autodesk University, you probably think about learning the latest trends and technologies but also tips & tricks on your favorite products. And that’s just what you’ll find! For this post, I’m going to summarize some of the Advance Steel…
Structure
-

BIM for Reinforced Concrete – Rebar clash prevention
This article is the continuation of a conversation that I started with the blog post depicting the value of BIM for Concrete and continued with from 2D to 3D with rebar detailing. If you’ll remember, I’ve described what I see as four…
Structure
-

Advance Steel in Autodesk AEC Collection
Structural engineers, detailers and fabricators struggle with siloed teams, disconnected workflows, and varying software platforms that do not integrate seamlessly. This requires manual processes to bridge gaps which can lead to expensive errors and fabrication waste. To help address these challenges, we…
Structure