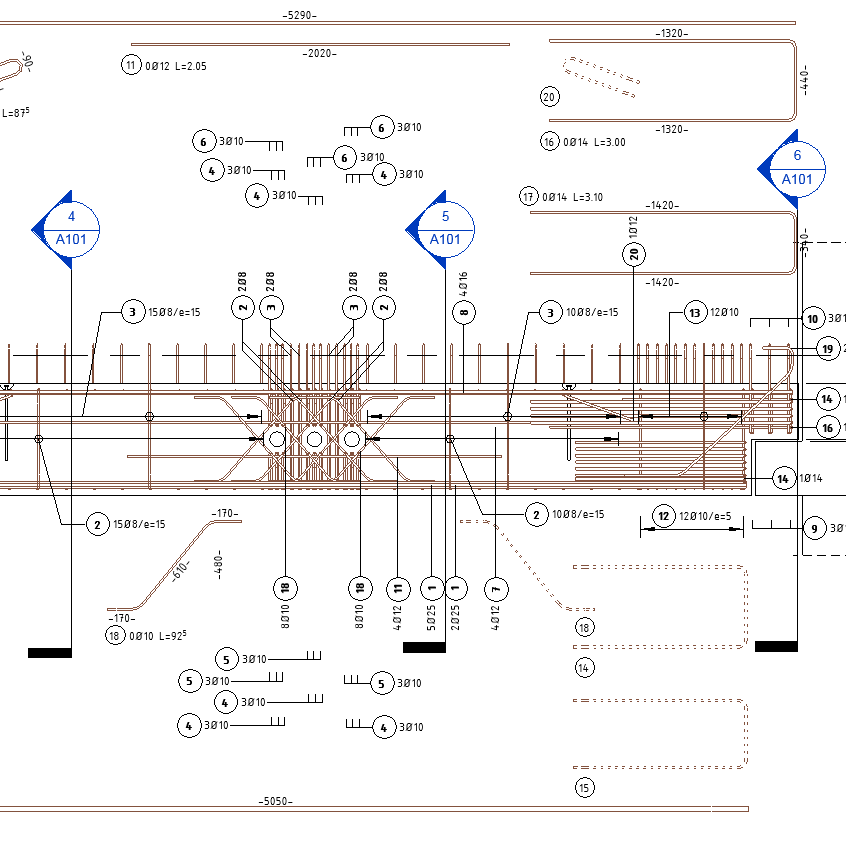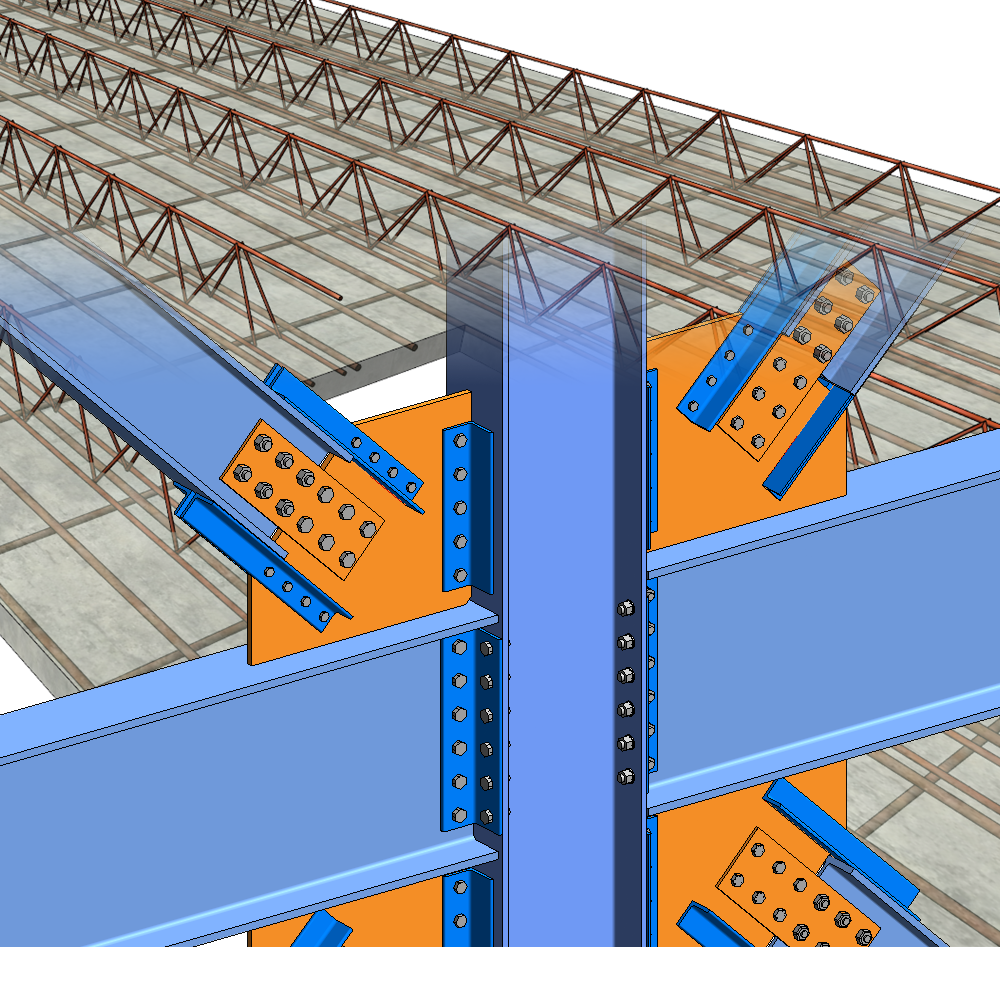& Construction

Integrated BIM tools, including Revit, AutoCAD, and Civil 3D
& Manufacturing

Professional CAD/CAM tools built on Inventor and AutoCAD

SOFiSTiK Reinforcement Detailing significantly accelerates the creation of 2D reinforcement sheets from 3D models in Autodesk Revit. The product consists of software and a set of families, which can be modified to meet local or company standards. Easily create bar lists, bending…
Structure

Building on Autodesk’s strategy to make Revit a robust model authoring tool for designing and detailing, the Revit 2019 release includes a number of new features that increase modeling versatility, accuracy, and productivity for engineers and detailers. We’re excited to share these…
Structure

From a spherical planetarium to a building covered in randomized geometric shapes, Miami’s Frost Museum presented considerable technical challenges for Gate Precast. But with Revit, the design and concrete teams were able to collaborate in three dimensions. When Bryant Luke, vice president…
Structure

This article is the continuation of a conversation that I started with the blog post depicting the value of BIM for Concrete and continued with from 2D to 3D with rebar detailing. If you’ll remember, I’ve described what I see as four…
Structure

New Precast Content New Precast families for beams, columns, slabs, and foundations are now available. Revit users can choose between various types of I-shape, T-shape, trapezoidal and many other beam cross sections. Columns having different corbels configurations and top supporting conditions for…
Structure

A few weeks ago I published an overview video for Autodesk Structural Precast Extension for Revit and now I think it is the right time to get up to speed on the latest Precast tools in Revit. With this post I would…
Uncategorized
May we collect and use your data?
Learn more about the Third Party Services we use and our Privacy Statement.May we collect and use your data to tailor your experience?
Explore the benefits of a customized experience by managing your privacy settings for this site or visit our Privacy Statement to learn more about your options.