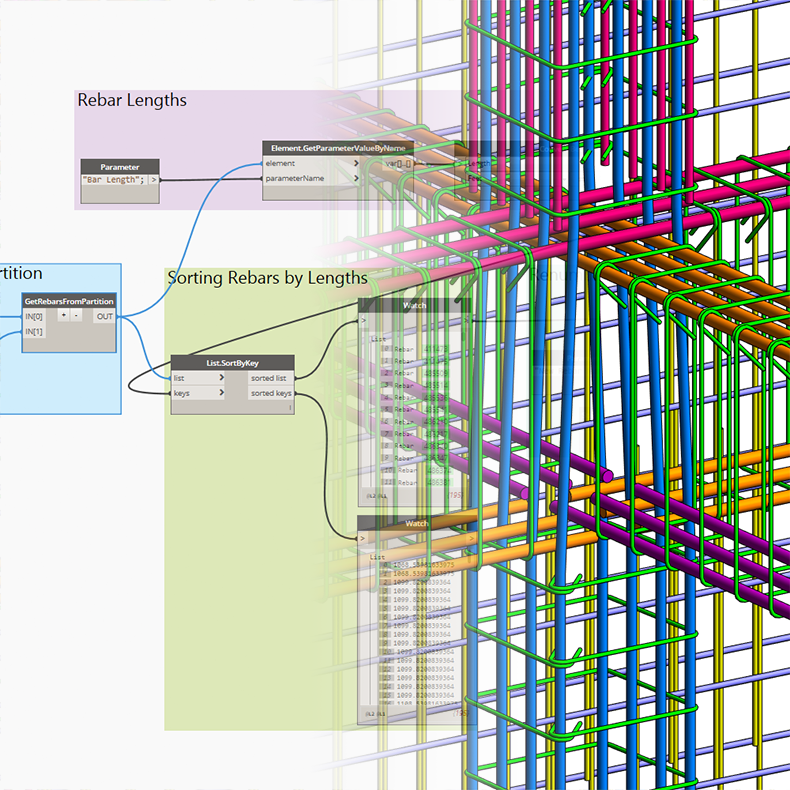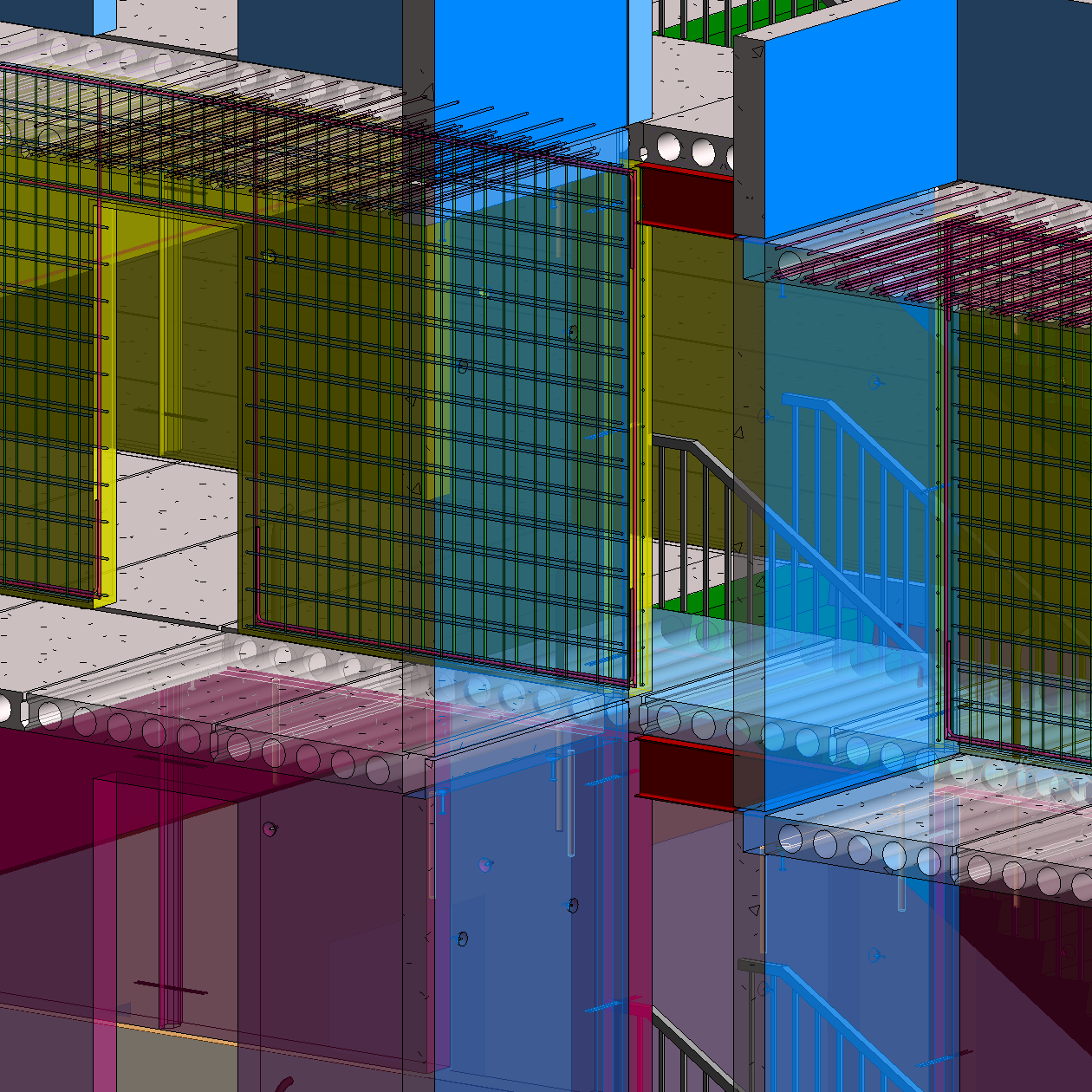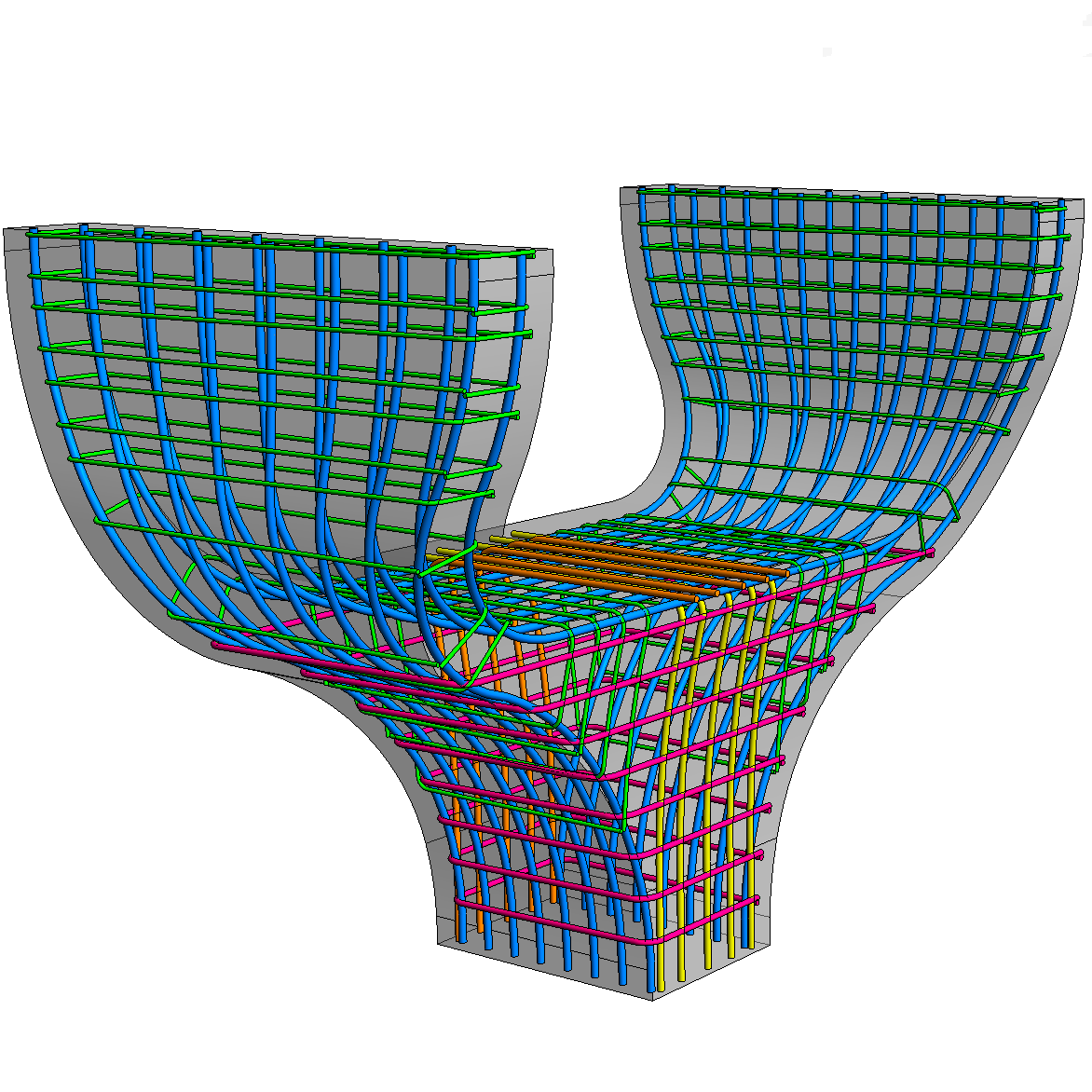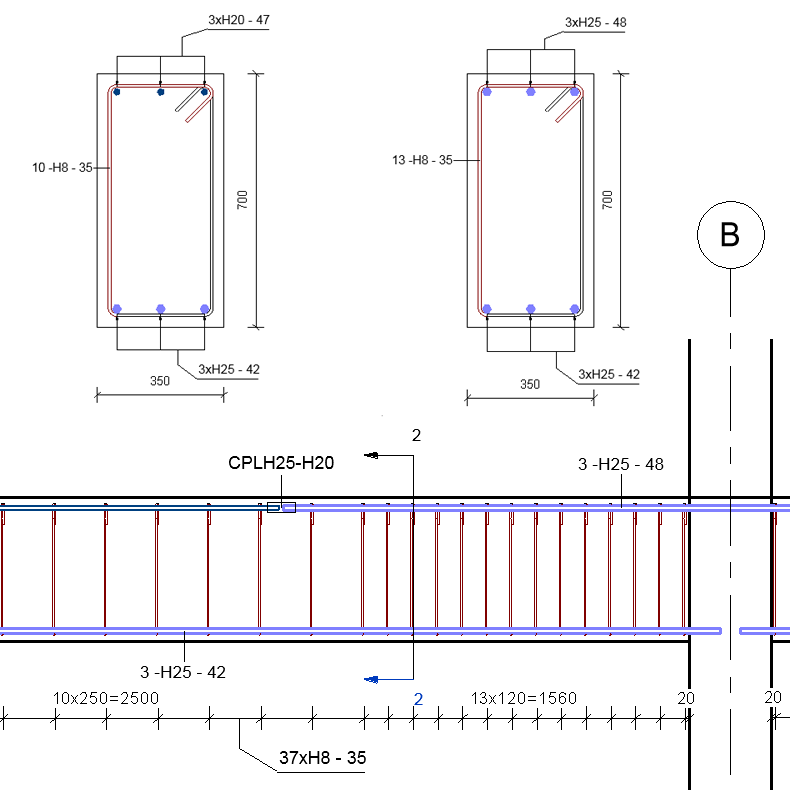& Construction

Integrated BIM tools, including Revit, AutoCAD, and Civil 3D
& Manufacturing

Professional CAD/CAM tools built on Inventor and AutoCAD

Before we move into the Dynamo part let me quickly highlight rebar numbering and partitioning in Revit. In Revit, numbering allows identical reinforcement elements to be matched for schedules and tags. Partitioning in Revit gives you the ability to define a common…
Uncategorized

Autodesk® Structural Precast Extension for Revit® is a BIM-centric offering for modeling and detailing precast elements that improves productivity and precision for engineers, detailers and fabricators working on typical building projects in the precast industry. As an app for Revit, Structural Precast…
Uncategorized

Autodesk brings into play a new automated workflow for the precast concrete industry. The Autodesk Structural Precast Extension for Revit 2018 provides access to powerful tools for automatic rule-based segmentation, reinforcement, shop drawings and CAM files generation of precast concrete planar elements.…
Uncategorized

A new type of Rebar can be modeled in Revit 2018.1, by working in 3D views and selecting the structural element faces to which the rebars are aligned. Free Form Rebars can have any geometry, either planar or 3D, and can be…
Uncategorized

A reinforcement drawing shows the positions of all reinforcing elements in a particular structure or a structural element. There are numerous ways of drafting concrete shop drawings, and drafting styles vary between countries or even between design companies. Rebar in Revit comes…
Uncategorized

Last year I published a blog post contemplating the value of BIM for Concrete, and discussing how the next generation of BIM tools for reinforced concrete are helping our customers in four main ways. I described these BIM-centric concrete benefits as: Combines…
Uncategorized
May we collect and use your data?
Learn more about the Third Party Services we use and our Privacy Statement.May we collect and use your data to tailor your experience?
Explore the benefits of a customized experience by managing your privacy settings for this site or visit our Privacy Statement to learn more about your options.