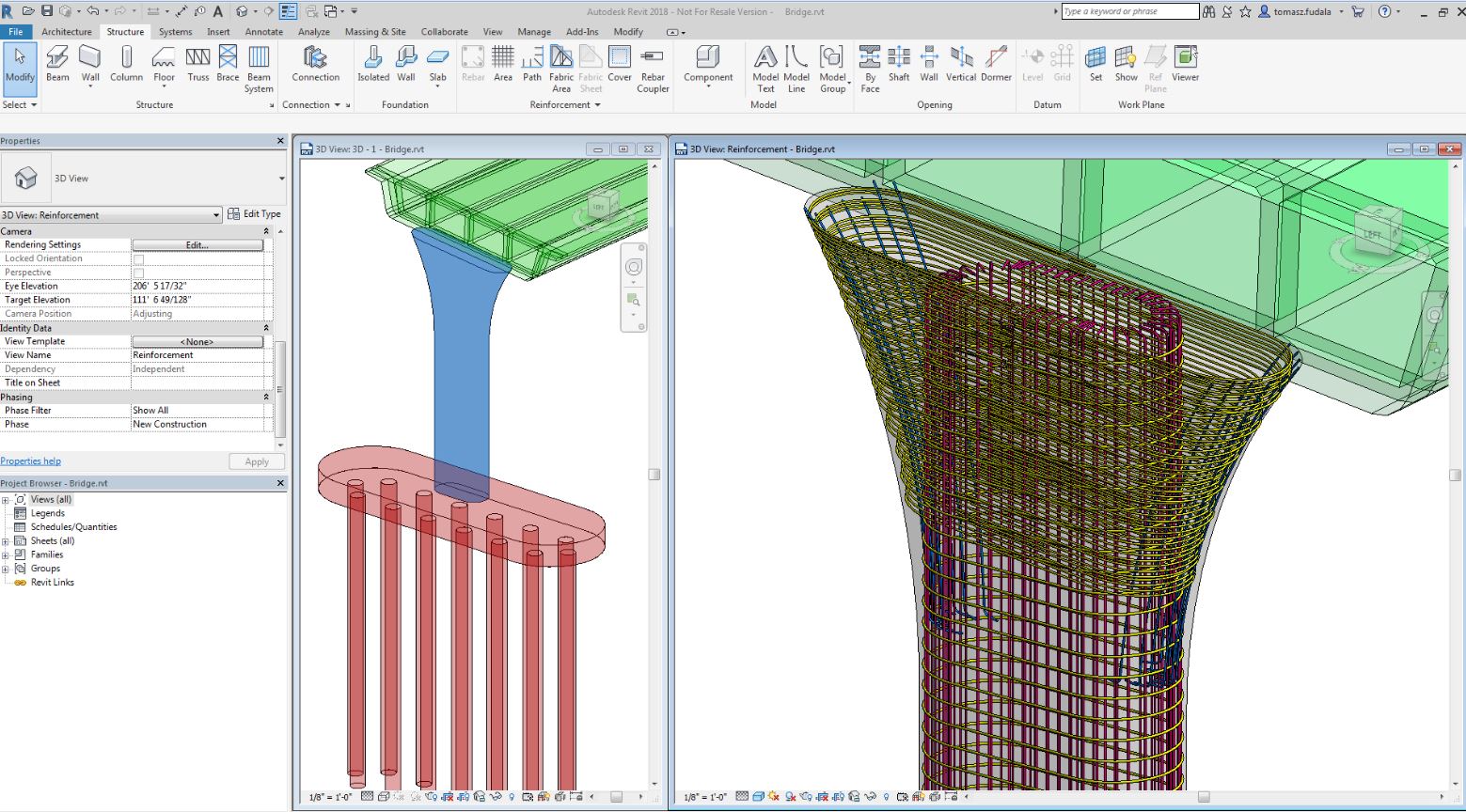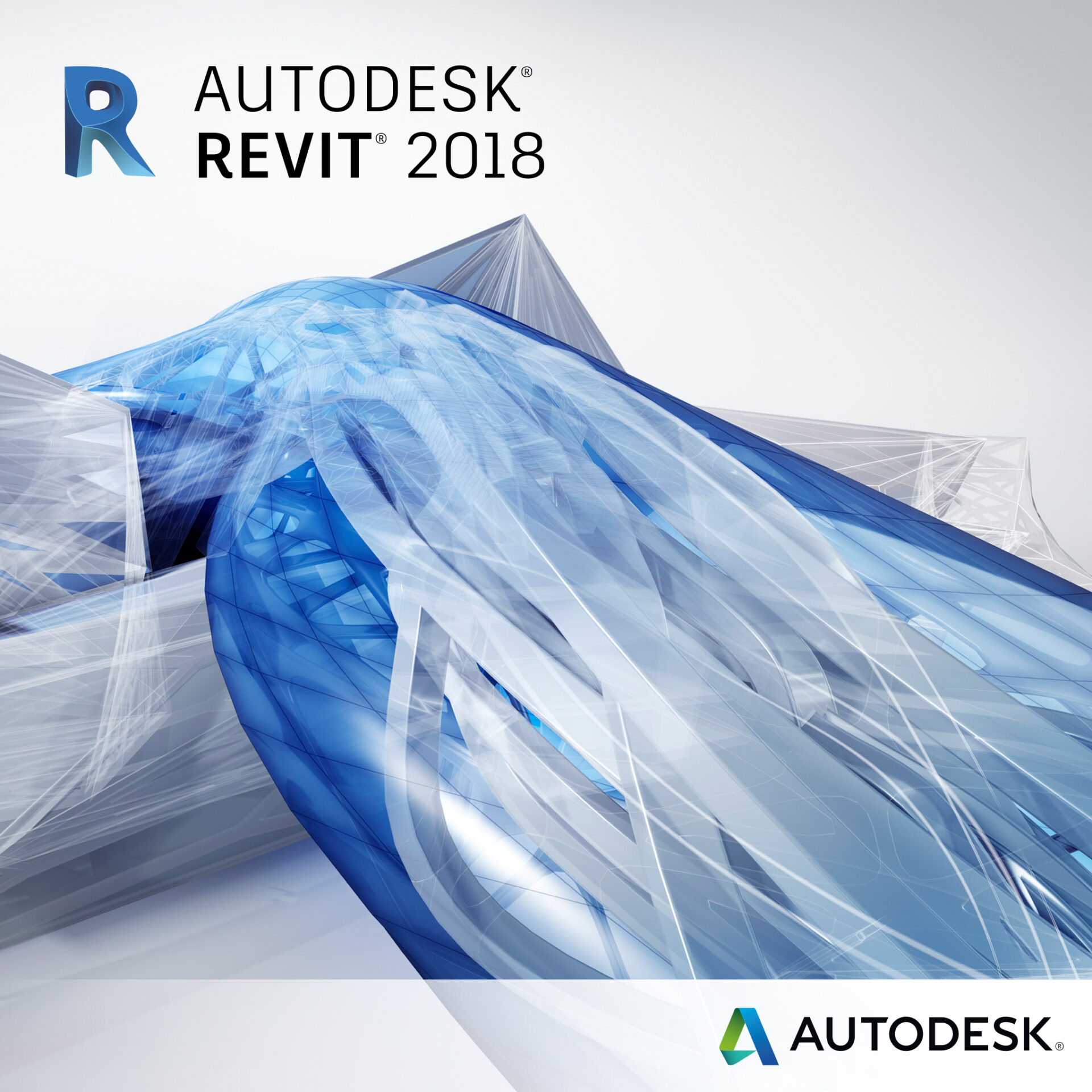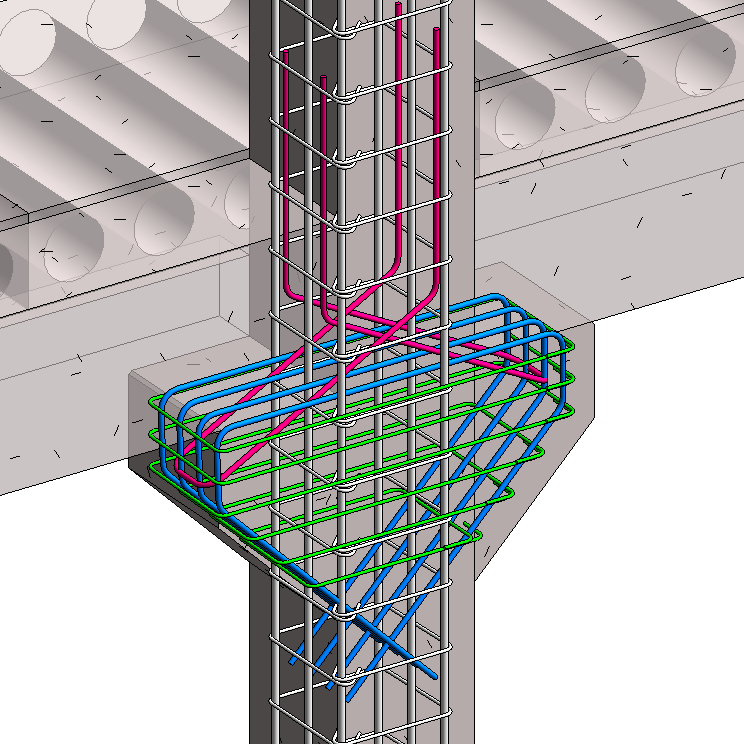& Construction

Integrated BIM tools, including Revit, AutoCAD, and Civil 3D
& Manufacturing

Professional CAD/CAM tools built on Inventor and AutoCAD

The longitudinal reinforcement bars in columns can be tied together with separate smaller diameter transverse bars along the column height or they can be spirally-reinforced. Spirally-reinforced columns they are ones in which the longitudinal bars are arranged in a circle surrounded by…
Uncategorized

The latest version of Revit software released just a few days ago, and if you’ve taken a look at Revit 2018, you will have noticed that this release has a number of features related to extending design to fabrication detailing and construction.…
Structure

Building on Autodesk’s strategy to make Revit a robust model authoring tool for designing and concrete detailing, the Revit 2018 release includes a number of new features that increase modeling versatility, accuracy, and productivity for engineers and detailers. We’re excited to share…
Uncategorized

Check out new productivity tools and more support for multidiscipline design extending to fabrication detailing and construction It’s that time of year, and we’re prouder than ever to share what we’ve been working on. Revit 2018 is the latest step in the continual…
Architecture

The use of linear precast elements generally means placing the connecting faces at the beam-column junctions. The beams can be seated on corbels at the columns, for ease of construction and to aid the shear transfer from the beam to the column.…
Uncategorized

In the Revit content you can find a reach pallet of Structural Families preinstalled. In the Metric UK Library you can find the Structural Foundations folder which contains the number of different foundation types: a pad footing, a strip footing, a pile…
Uncategorized
May we collect and use your data?
Learn more about the Third Party Services we use and our Privacy Statement.May we collect and use your data to tailor your experience?
Explore the benefits of a customized experience by managing your privacy settings for this site or visit our Privacy Statement to learn more about your options.