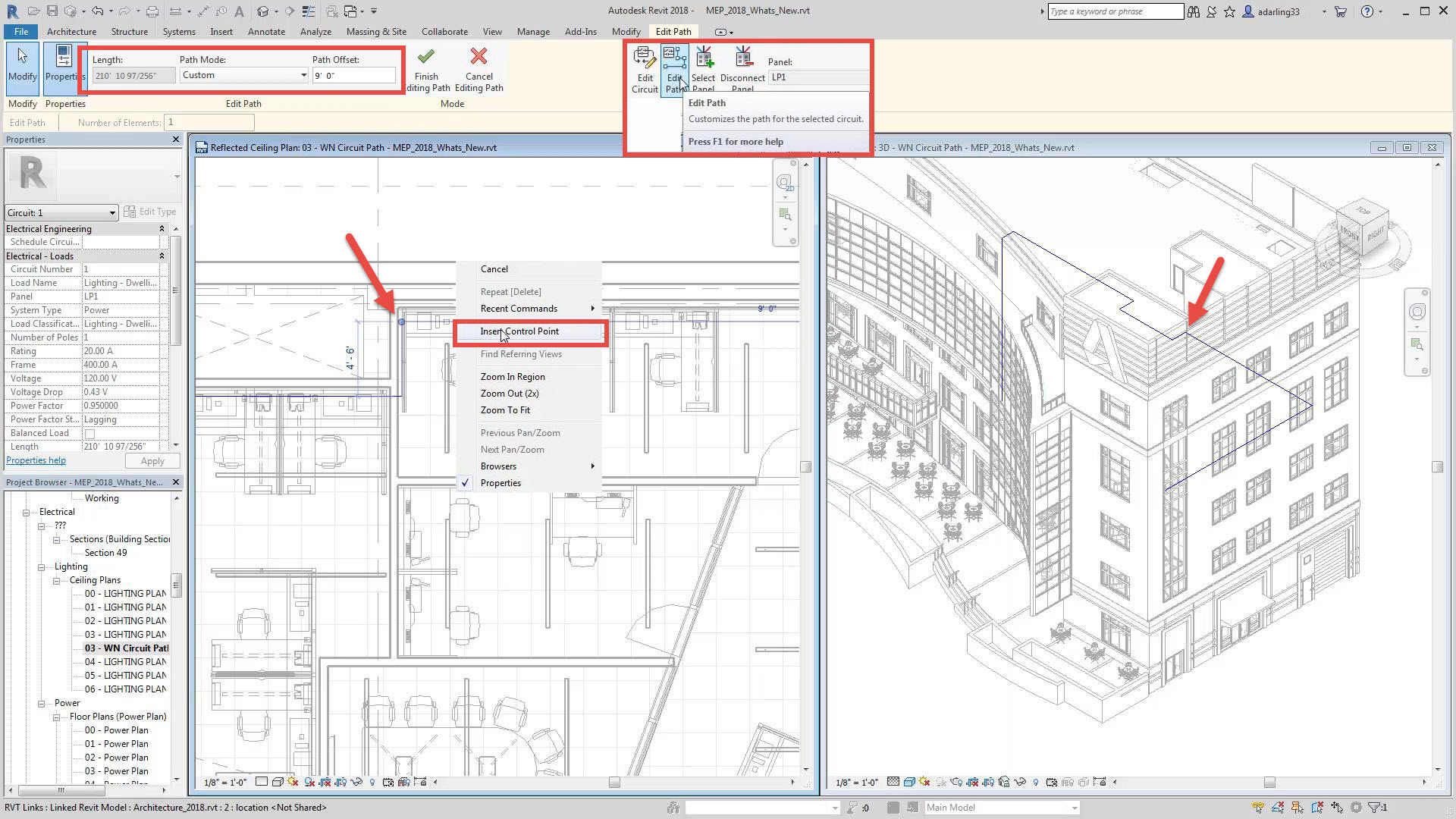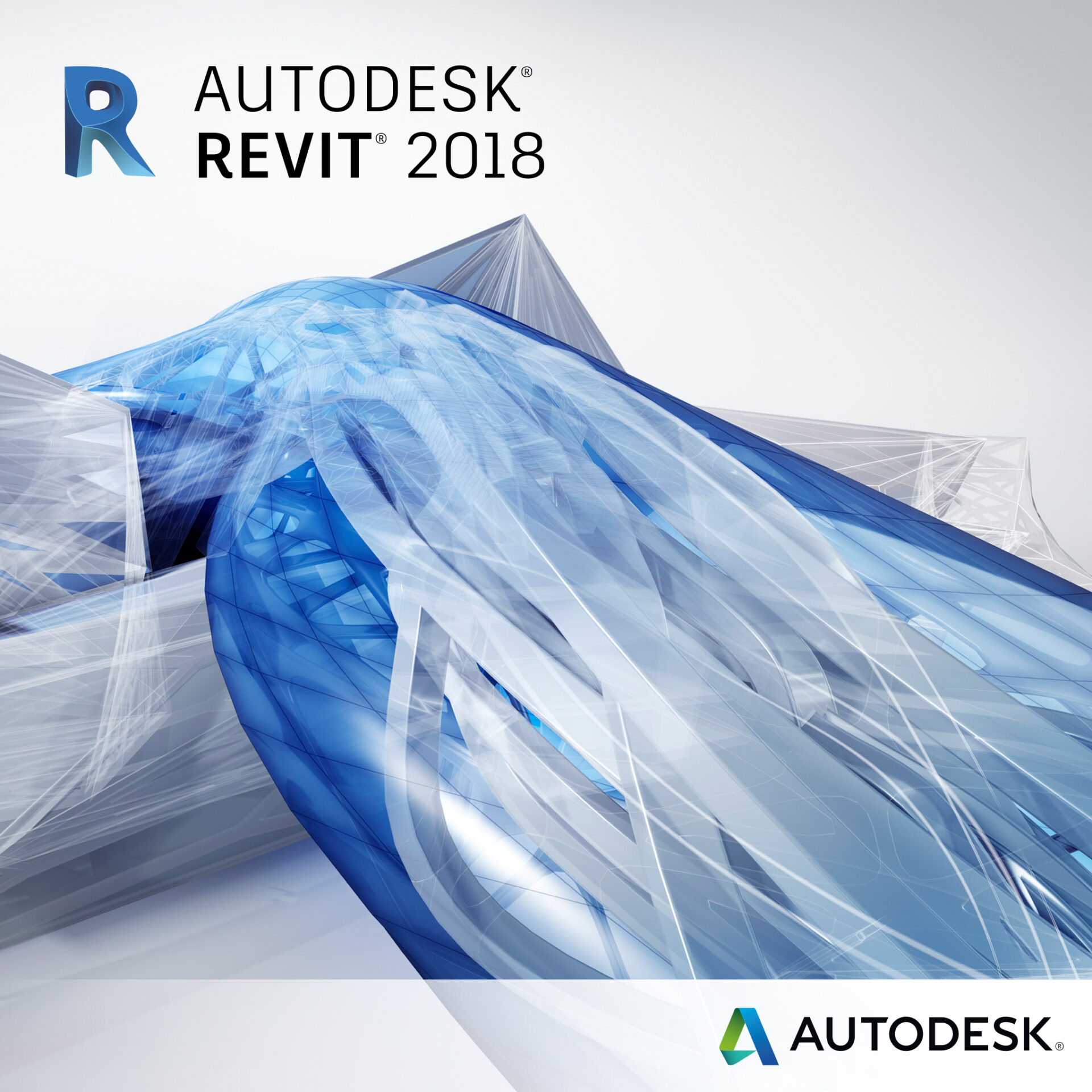-

Exporting PCF Files from Revit 2018 – Part 2 (Assemblies)
PCF and Assemblies In a prior post, we showed how to output pipe fabrication parts to a PCF file. If you are using Assemblies in Revit to generate assembly views, and want to output a PCF of that assembly, you will find…
Uncategorized
-

Exporting PCF Files from Revit 2018
Revit 2018.0 has the ability to generate Piping Component Files (PCF) files from fabrication level of detail piping models using a simple macro. PCF files are used in the piping industry to automate a variety of process, such as stress analysis, generation…
Uncategorized
-

What’s New in Revit MEP 2018 for Electrical Circuit Pathway
Revit 2018 enables you to modify an electrical circuit path for more accurate voltage drop calculations. You can choose to edit the circuit path by selecting Farthest Device, All Devices, or Custom and manually edit the circuit path. You can manually adjust…
MEP
-

What’s New in Revit MEP 2018 for Energy Analysis
Energy analytical model – outside air enhancements Would you like to cover all internal gains, occupancy schedules, and outdoor air requirements with a single setting from a list of ASHRAE 62.1 activities? What if you could use the same data from your…
MEP
-

What’s New in Revit MEP 2018 for Detailing MEP Fabrication Networks
Revit 2018 software has several new Revit MEP features related to detailing LOD 400 elements to help you extend design to fabrication. Improve modeling productivity with greater accuracy and achieve the detail needed for fabrication, estimation, and installation of building services. For…
MEP
-

What’s New in Revit 2018?
Check out new productivity tools and more support for multidiscipline design extending to fabrication detailing and construction It’s that time of year, and we’re prouder than ever to share what we’ve been working on. Revit 2018 is the latest step in the continual…
Architecture