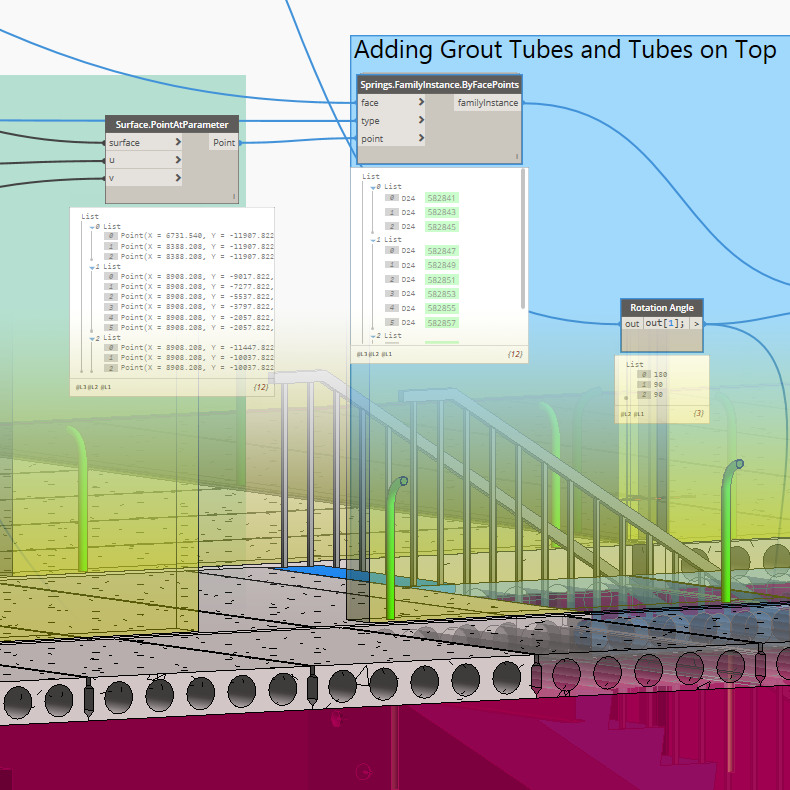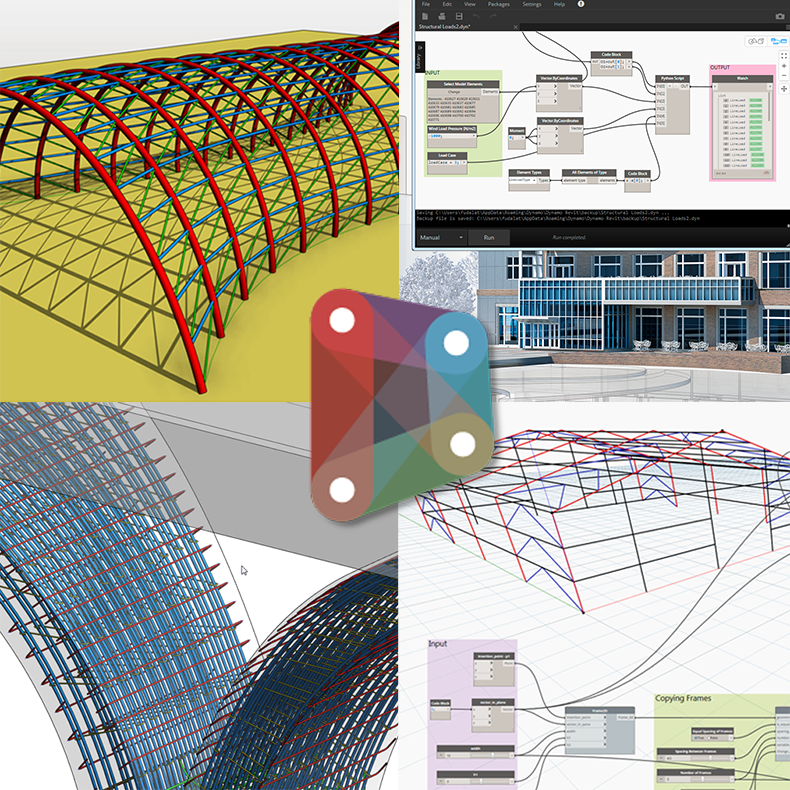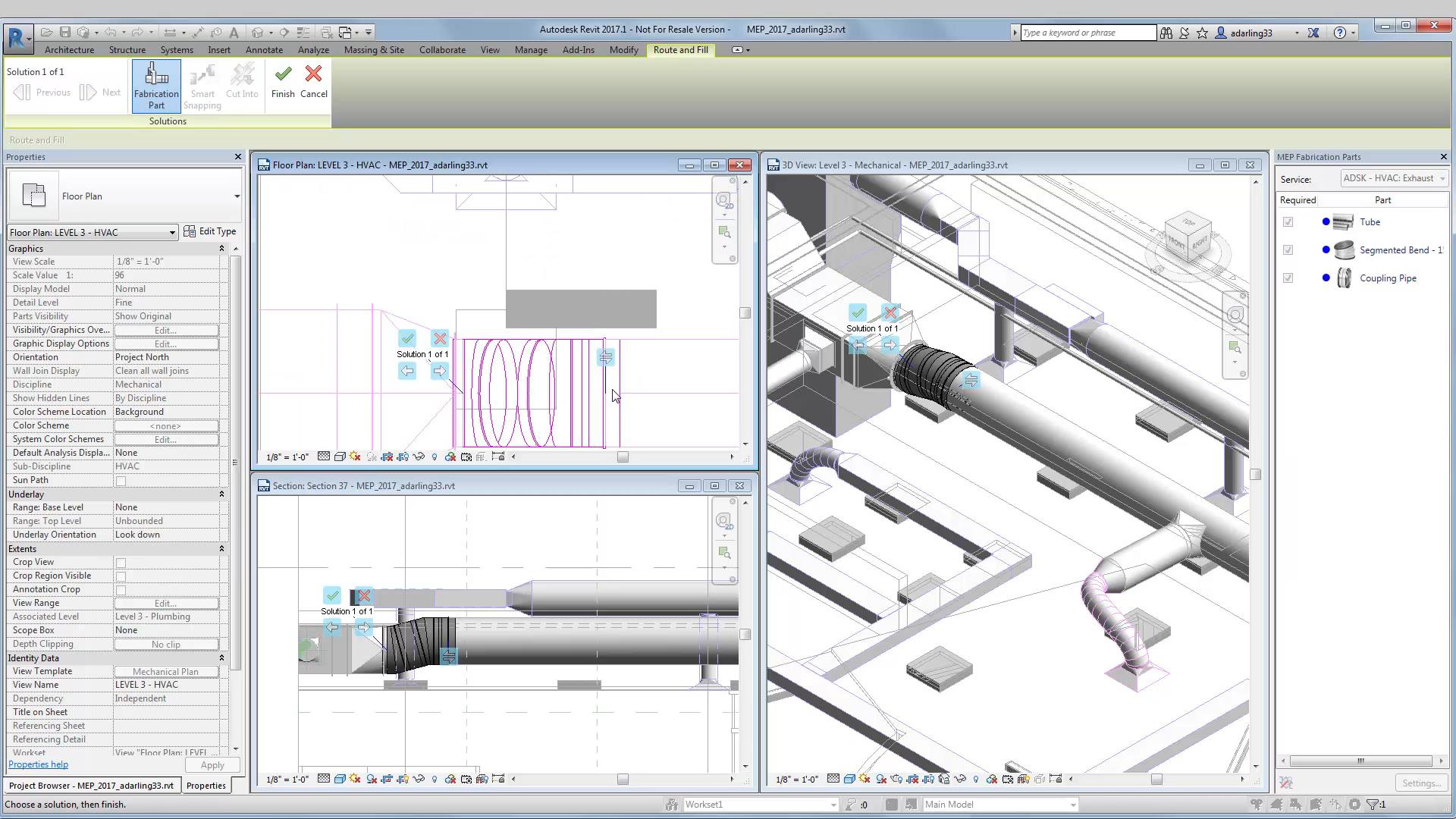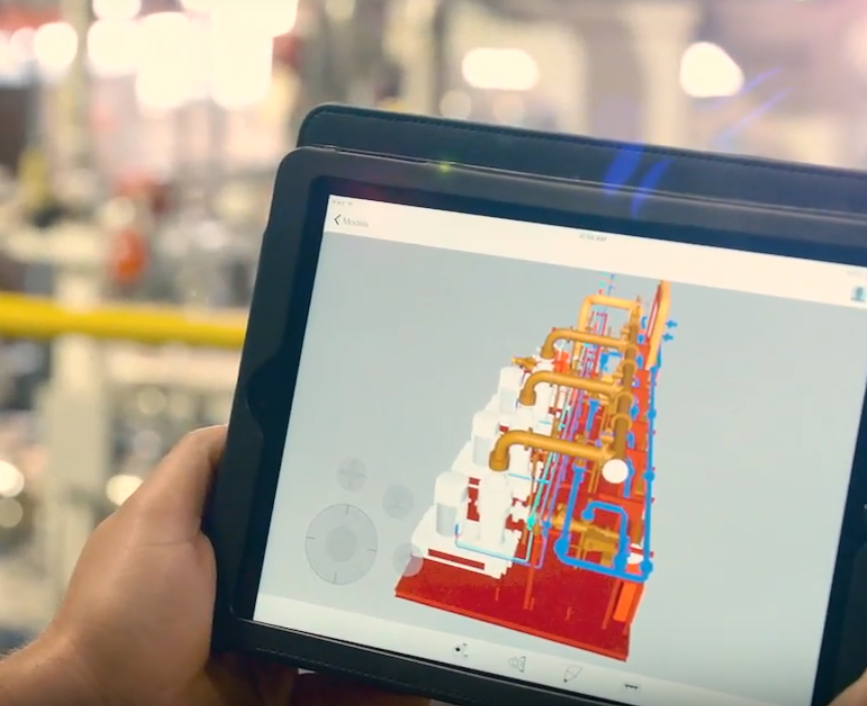-

3 videos to help you get started with energy performance analysis in Revit
Did you know that a subscription to Revit or the Architecture, Engineering & Construction Collection includes access to Insight, a powerful tool for energy performance analysis? Insight is a cloud-based simulation platform integrated with Revit that provides centralized access to performance data and advanced analysis…
Tips, tricks & tutorials
-

Collaborating in 3D: Revit helps the new Phillip and Patricia Frost Museum of Science take shape
From a spherical planetarium to a building covered in randomized geometric shapes, Miami’s Frost Museum presented considerable technical challenges for Gate Precast. But with Revit, the design and concrete teams were able to collaborate in three dimensions. When Bryant Luke, vice president…
Structure
-

Adding Grout Tubes to Precast Walls using Dynamo
In this post of the Structural Precast series I would like to show you how in Revit we can easily add grout tubes and tubes on top to precast walls. Grout tube and tube on top are families that come with the…
Structure
-

AEC Collection Workflows: Dynamo for Structure
The visual programming interface of Dynamo for Revit is enabling structural engineers with the tools to build structural models with minimal energy and make their own structural design tools. In the early stages of the structural design structural engineers and designers can…
Structure
-

Convert MEP design intent models to MEP fabrication detail models in BIM
The Architecture, Engineering & Construction Collection now includes Revit and Fabrication CADmep, enabling mechanical and plumbing contractors to connect detailing and fabrication to BIM. Use a single fabrication database and a variety of tools to detail, coordinate, and prepare BIM detail models…
Tips, tricks & tutorials
-

What’s in the Autodesk AEC Collection for Revit MEP users
The Autodesk Architecture, Engineering, and Construction Collection gives you access to a set of integrated tools — including Revit — that equip you to meet any project challenge – now and in the future. Here’s the full list of products and services…
MEP