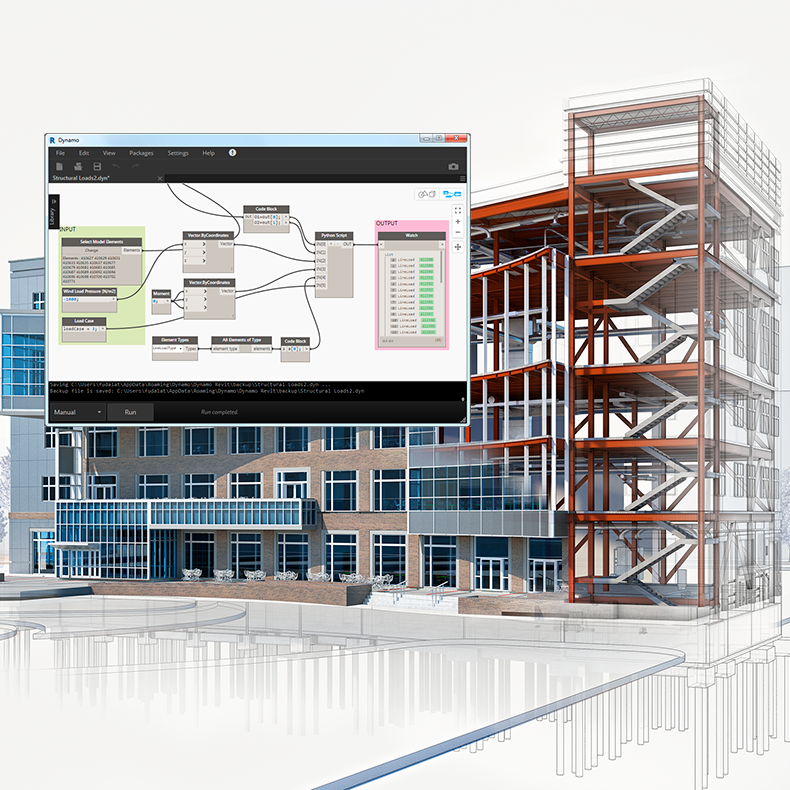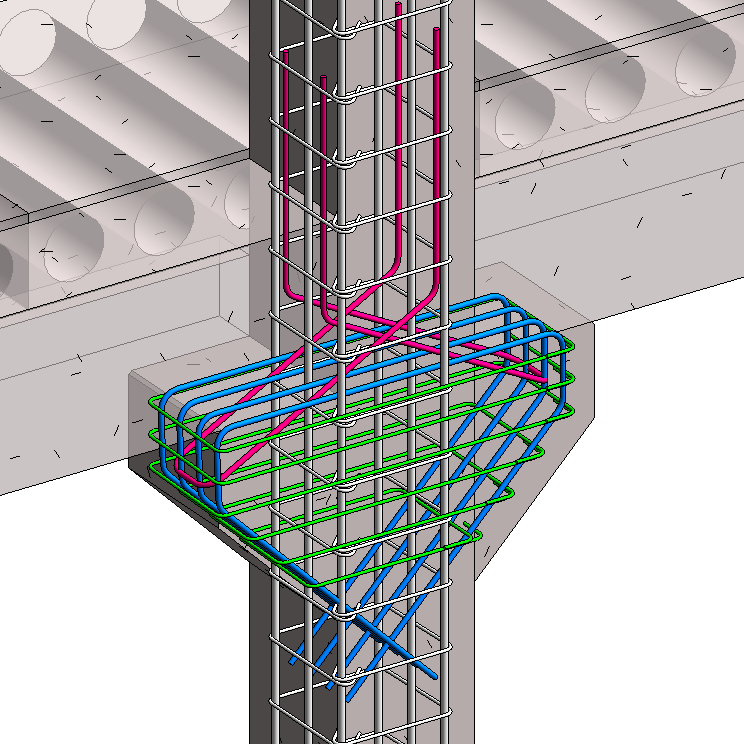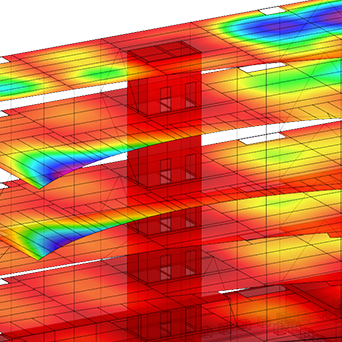-

Dynamo to Generate Wind Loads in Revit
High winds can be very destructive because they generate pressure against the surface of a structure. In structural engineering we call the intensity of this pressure the wind load. The effect of the wind is dependent upon the size and shape of…
Uncategorized
-

Coastal Library ‘Rides the BIM Wave’ with Revit and Advance Steel workflows
For a library project in a California beach town, 3D modeling using Revit and Advance Steel workflows helped a design-build project team deliver a challenging but symbolic design on an accelerated timeline. When architects delivered renderings for a 14,380-square-foot library facility in…
Uncategorized
-

Precast Column with Corbels in Revit
The use of linear precast elements generally means placing the connecting faces at the beam-column junctions. The beams can be seated on corbels at the columns, for ease of construction and to aid the shear transfer from the beam to the column.…
Uncategorized
-

Stepped Reinforced Concrete Foundations in Revit
In the Revit content you can find a reach pallet of Structural Families preinstalled. In the Metric UK Library you can find the Structural Foundations folder which contains the number of different foundation types: a pad footing, a strip footing, a pile…
Uncategorized
-

Rebar Shape Images in Revit
Scheduling is the operation of listing the location, mark, type and size, number off, length and bending details of each bar or sheet of fabric. When dealing with bars the completed lists are called “bar schedules”. The bars should be grouped together…
Uncategorized
-

5 great features in Structural Analysis for Revit
Structural Analysis for Revit provides cloud-based structural analysis to structural engineers as a part of the BIM process. With Structural Analysis for Revit, engineers and designers can extend design models from Revit to the cloud for structural analysis. Results can then be…
Uncategorized