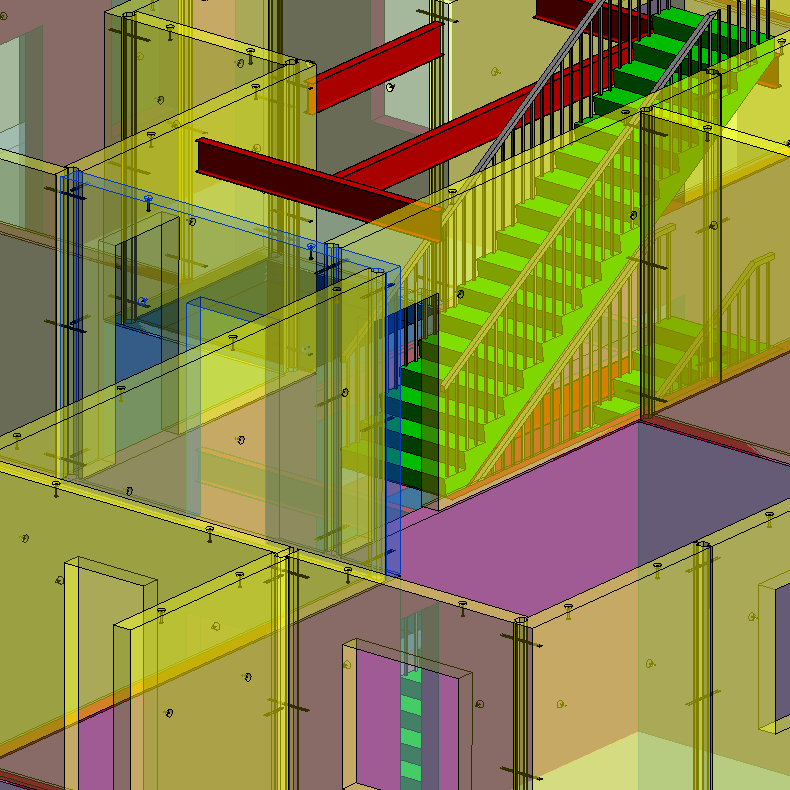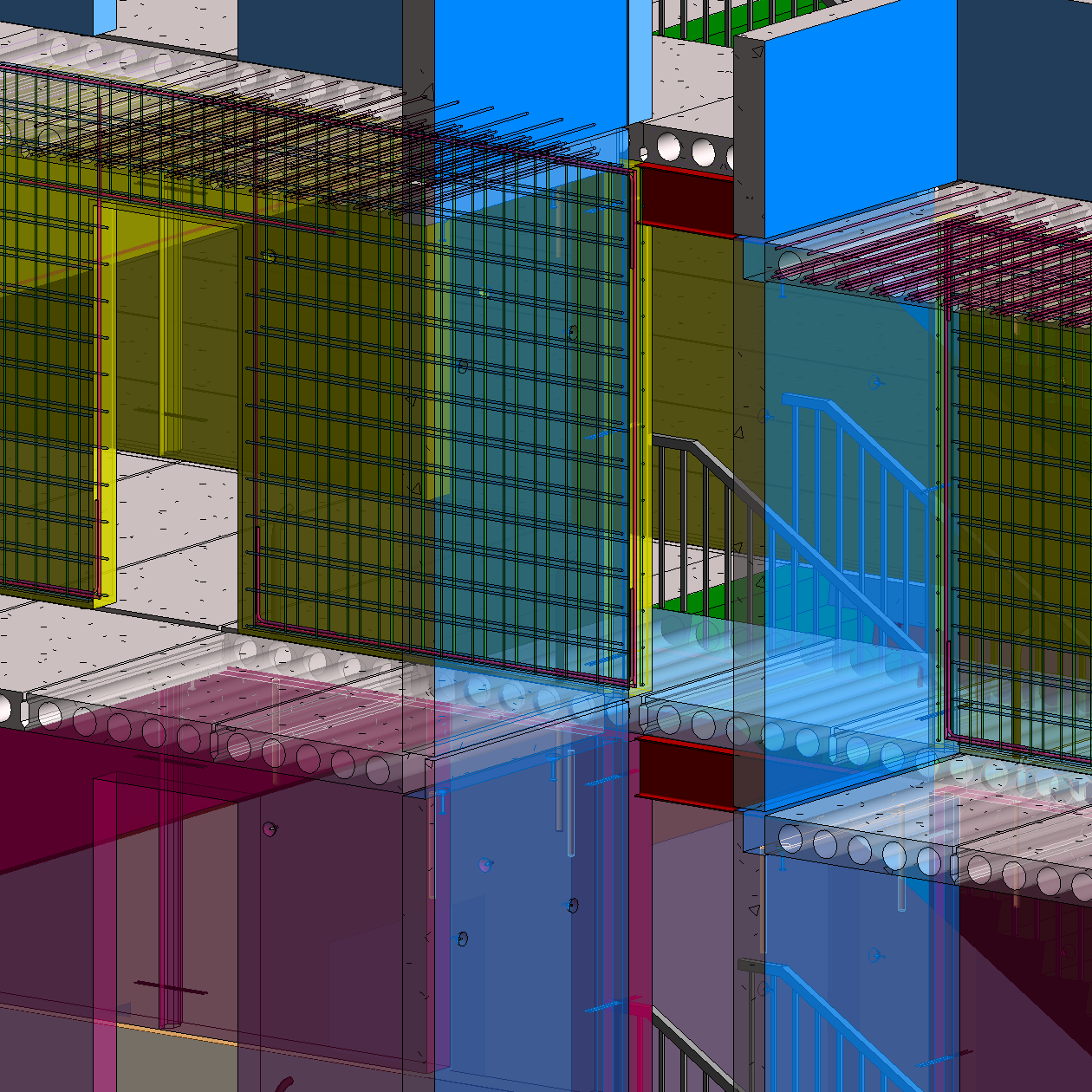& Construction

Integrated BIM tools, including Revit, AutoCAD, and Civil 3D
& Manufacturing

Professional CAD/CAM tools built on Inventor and AutoCAD

In this post of the Structural Precast series I would like to touch upon the topic of segmentation of precast walls. Segmentation of precast walls can be done automatically or manually. Before we run the automatic segmentation we should check and adjust…
Structure

New Precast Content New Precast families for beams, columns, slabs, and foundations are now available. Revit users can choose between various types of I-shape, T-shape, trapezoidal and many other beam cross sections. Columns having different corbels configurations and top supporting conditions for…
Structure

A few weeks ago I published an overview video for Autodesk Structural Precast Extension for Revit and now I think it is the right time to get up to speed on the latest Precast tools in Revit. With this post I would…
Uncategorized

Autodesk® Structural Precast Extension for Revit® is a BIM-centric offering for modeling and detailing precast elements that improves productivity and precision for engineers, detailers and fabricators working on typical building projects in the precast industry. As an app for Revit, Structural Precast…
Uncategorized
May we collect and use your data?
Learn more about the Third Party Services we use and our Privacy Statement.May we collect and use your data to tailor your experience?
Explore the benefits of a customized experience by managing your privacy settings for this site or visit our Privacy Statement to learn more about your options.