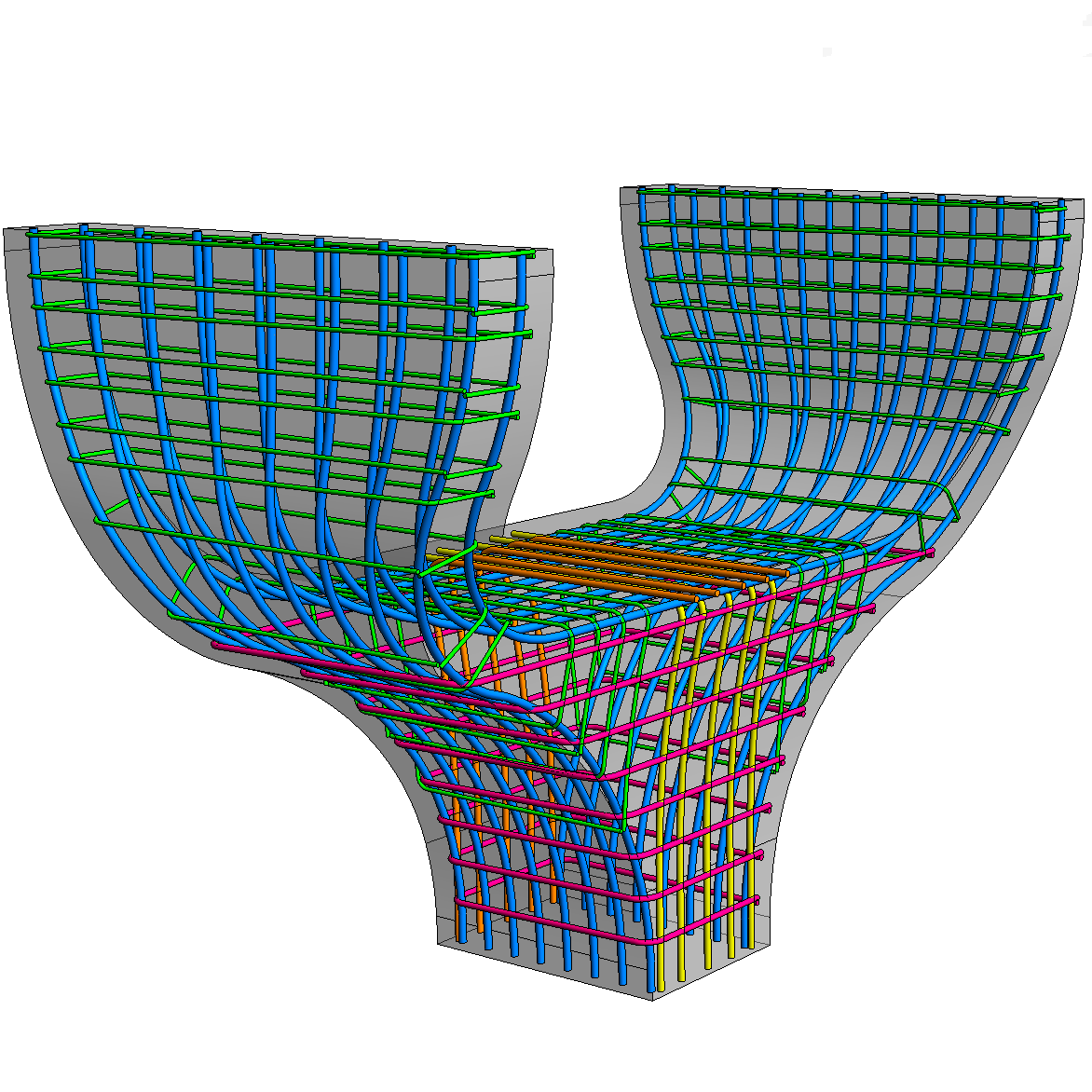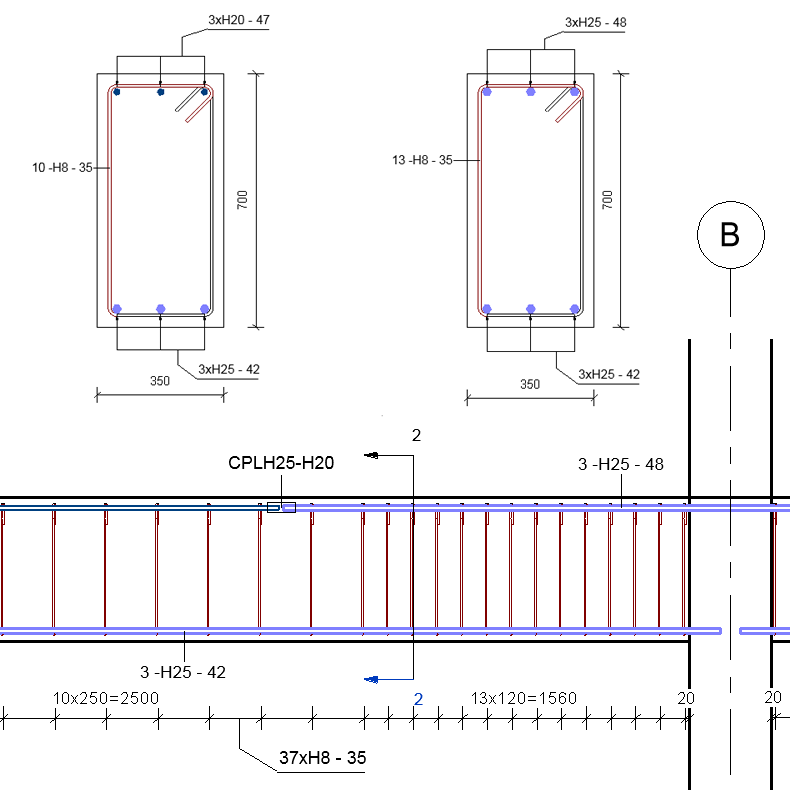& Construction

Integrated BIM tools, including Revit, AutoCAD, and Civil 3D
& Manufacturing

Professional CAD/CAM tools built on Inventor and AutoCAD

A new type of Rebar can be modeled in Revit 2018.1, by working in 3D views and selecting the structural element faces to which the rebars are aligned. Free Form Rebars can have any geometry, either planar or 3D, and can be…
Uncategorized

A reinforcement drawing shows the positions of all reinforcing elements in a particular structure or a structural element. There are numerous ways of drafting concrete shop drawings, and drafting styles vary between countries or even between design companies. Rebar in Revit comes…
Uncategorized

The longitudinal reinforcement bars in columns can be tied together with separate smaller diameter transverse bars along the column height or they can be spirally-reinforced. Spirally-reinforced columns they are ones in which the longitudinal bars are arranged in a circle surrounded by…
Uncategorized

Revit 2018 software has several new Revit MEP features related to detailing LOD 400 elements to help you extend design to fabrication. Improve modeling productivity with greater accuracy and achieve the detail needed for fabrication, estimation, and installation of building services. For…
MEP

Revit 2018 includes a several major updates for steel design and detailing including over 130 new parametric steel connections. The Steel Connections for Revit 2018 add-in has heavily extended its connections categories and now has 24 tube connections, 23 bracing connections, 12…
Uncategorized

Building on Autodesk’s strategy to make Revit a robust model authoring tool for designing and concrete detailing, the Revit 2018 release includes a number of new features that increase modeling versatility, accuracy, and productivity for engineers and detailers. We’re excited to share…
Uncategorized
May we collect and use your data?
Learn more about the Third Party Services we use and our Privacy Statement.May we collect and use your data to tailor your experience?
Explore the benefits of a customized experience by managing your privacy settings for this site or visit our Privacy Statement to learn more about your options.