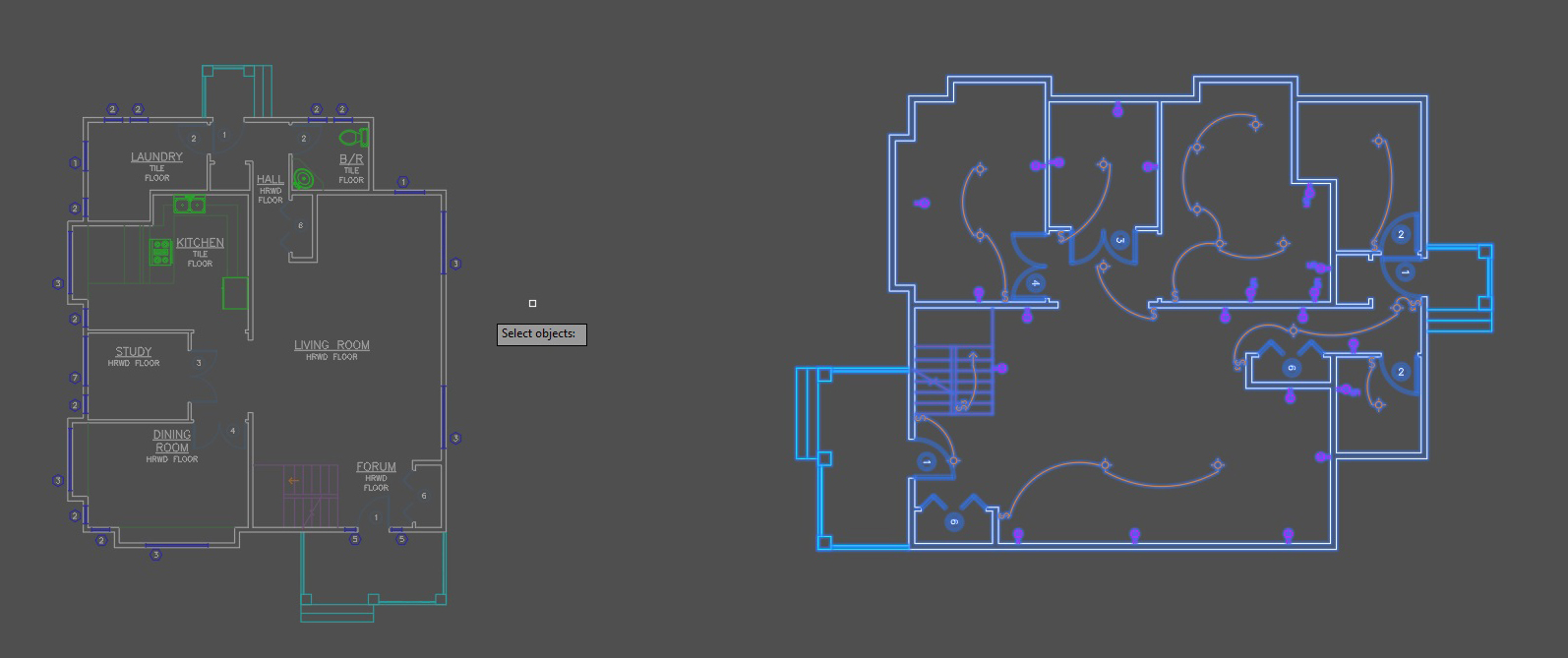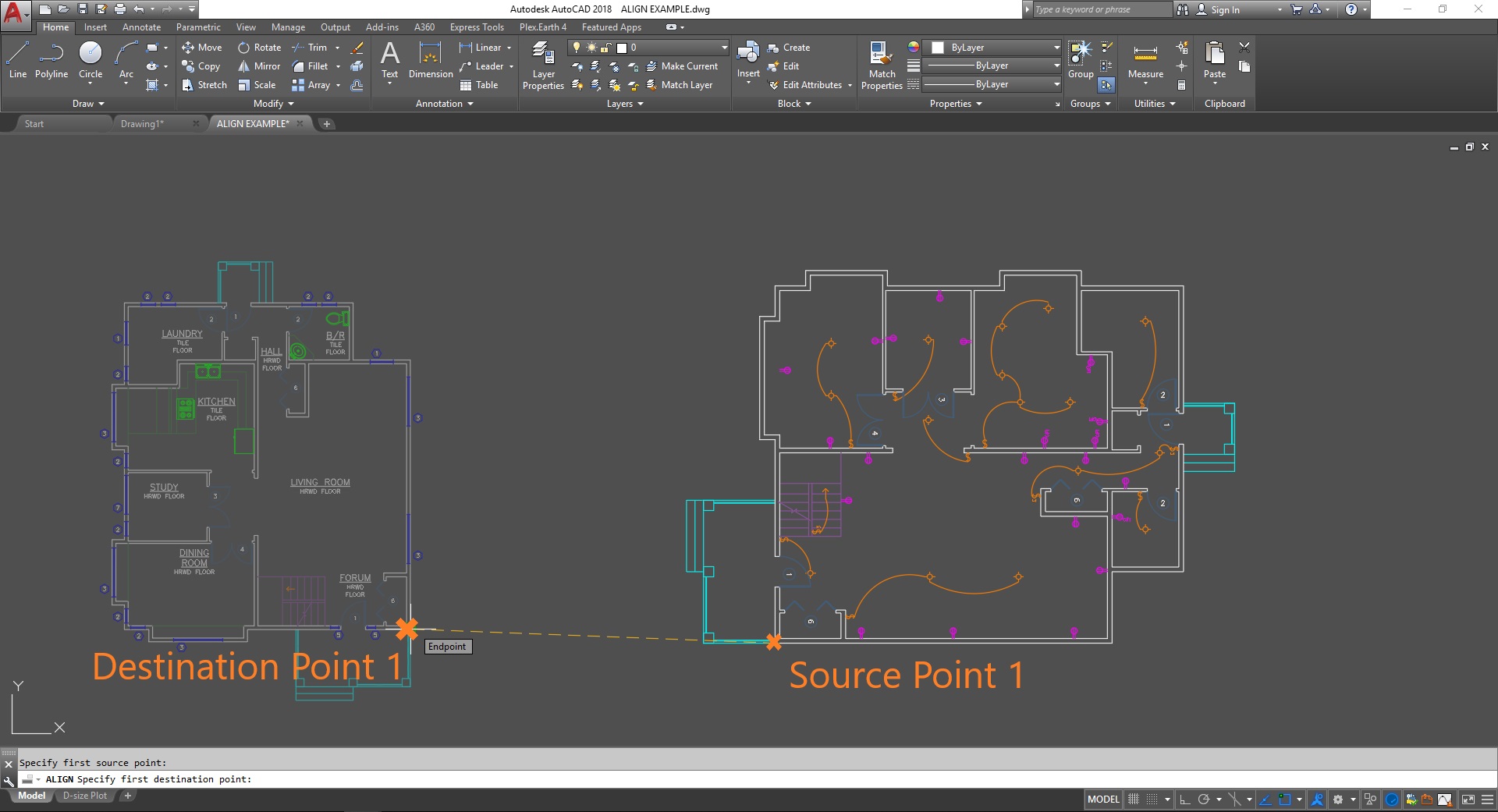
Every once in a while, I’ll be working with someone on a project or helping out a junior designer with a drawing, and I’ll mention trying a command that I think will be helpful in a particular situation. And the usual response is along the lines of “Oh, what’s that command do?”
Sometimes it’s these small, occasionally lesser known commands like NCOPY (which I go over in a previous TuesdayTip) or today’s tip, the ALIGN command, that can be one of those a-ha moments that you will use again and again in your drafting after you learn about them.
That’s why I wanted to focus my quick Tuesday Tip this week on perhaps one of my favorite, somewhat lesser known commands in AutoCAD: the ALIGN command. Many of you may already be aware of this command, but I don’t think enough of us use it to its full potential or maybe even forget to use it in many situations. Hopefully after today’s refresher that won’t be the case anymore. (And be sure to check out my video at the end for even more information and demonstrations!)
By definition, or perhaps even by name, it’s pretty clear what the ALIGN command does. Simply put, it allows you to align one object/entity with another. But I think where the usefulness comes in is when we look at what exactly it does and how it can be used to save us time. The ALIGN command is made up of three common commands: Move, Rotate, and Scale. By knowing this and using the ALIGN command in situations where you need all or some of these common commands, you can instantly save yourself time and effort when you may have used these commands separately.
In the example below, I am going to use the ALIGN command to move, rotate, and scale the electrical plan on the right (highlighted as No. 2) so that it matches up with the detailed floor plan on the left (highlighted as No. 1).

To get started, type in the ALIGN command and hit enter. Now we need to select the object or objects that we would like to align (move, rotate, and/or scale). In the image below I have selected all of our objects on the right.

Now we need to choose our first of at least two points that we would like to use to align our two objects. Once you’ve chosen the first source point, go ahead and choose the point you would like to use as the destination or end point for that source point. You can see in the image below that I have chosen the corresponding/matching points of my two floor plans.

After you’ve chosen your first source and destination points, go ahead and choose a second set of points. If necessary for your use case, you can even choose a third set. In the example below I’ve chosen two sets of source/destination points to accurately move, rotate, and scale my two floor plans to match each other.

Once you’ve successfully chosen your matching points, simply hit enter to be brought to the scaling prompt. Here you can choose to scale your objects to match the destination points. In my case, the floor plan on the right (2) is larger than the one on the left (1) so I selected yes (Y) to scale it to match. In the image below you can see the result of my ALIGN command. The two floor plans now match/align perfectly, allowing me to see all of the details overlayed on top of each other.

Hopefully this quick tip will help save you some time in the near future and is something you’ll want to add to your toolbox of helpful AutoCAD commands. I find the ALIGN command can be helpful in many situations, whether you need to move/rotate/scale blocks, floor plans, or even imagery. It can be a great time saver!
If you’d like to learn even more about the variety of uses for the ALIGN command, be sure to check out my YouTube channel and the accompanying video below:
That’s all for today’s Tuesday Tip. I hope you enjoyed it, and I look forward to the next one!
More Tuesday Tips
Check out our whole Tuesday Tips series for ideas on how to make AutoCAD work for you. Do you have any favorite AutoCAD tips? Tell us in the comments!


