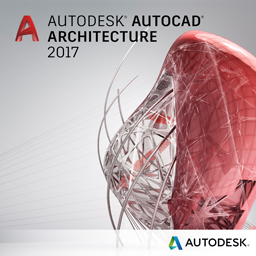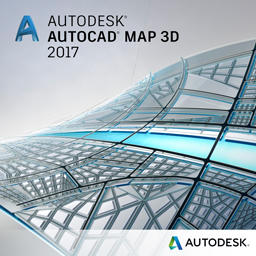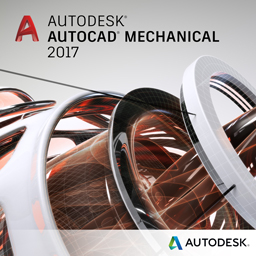
It’s like a happy family reunion where all you hear is “My, how you’ve grown!” Every AutoCAD® 2017 flavor—AutoCAD Architecture, AutoCAD Civil 3D, AutoCAD Electrical, AutoCAD Map 3D, AutoCAD Mechanical, AutoCAD MEP, AutoCAD P&ID, AutoCAD Plant 3D, and AutoCAD Utility Design—has shown up, ready to impress.
Take a look below. “Vanilla” AutoCAD 2017 is pretty awesome (see AutoCAD 2017: It’s… Alive!). And you can customize it any which way you can imagine. But the AutoCAD software of your dreams may already exist.
Design and document more efficiently with an AutoCAD-based architectural drafting tool created specifically for architectural design.
Use civil engineering software tools support Building Information Modeling (BIM) and help reduce the time it takes to design, analyze, and implement changes
Create and manage designs using a complete package of electrical design CAD features purpose-built for electrical engineers and control designers.
Access, analyze, and share CAD and GIS data in support of planning, predesign, and management decisions.
Use all the functionality of AutoCAD plus libraries of standards-based parts and tools to accelerate and enhance the mechanical CAD process for manufacturing.
Draft, design, and document building systems, and create more accurate designs, within the familiar AutoCAD environment. Increase productivity using automated drafting tasks, manufacturers’ parts, and interference detection.
Quickly create and edit piping and instrumentation designs using familiar AutoCAD in-context editing tools.
Create 3D plant designs more quickly by laying out steel structures, model equipment, and route piping design using AutoCAD commands; no need to involve CAD administrators.
Use model-based electrical distribution network design, analysis, and documentation with rule-driven workflow to improve design accuracy; analyze and optimize network designs for greater performance and reliability; and deliver more consistent and coordinated documentation.











