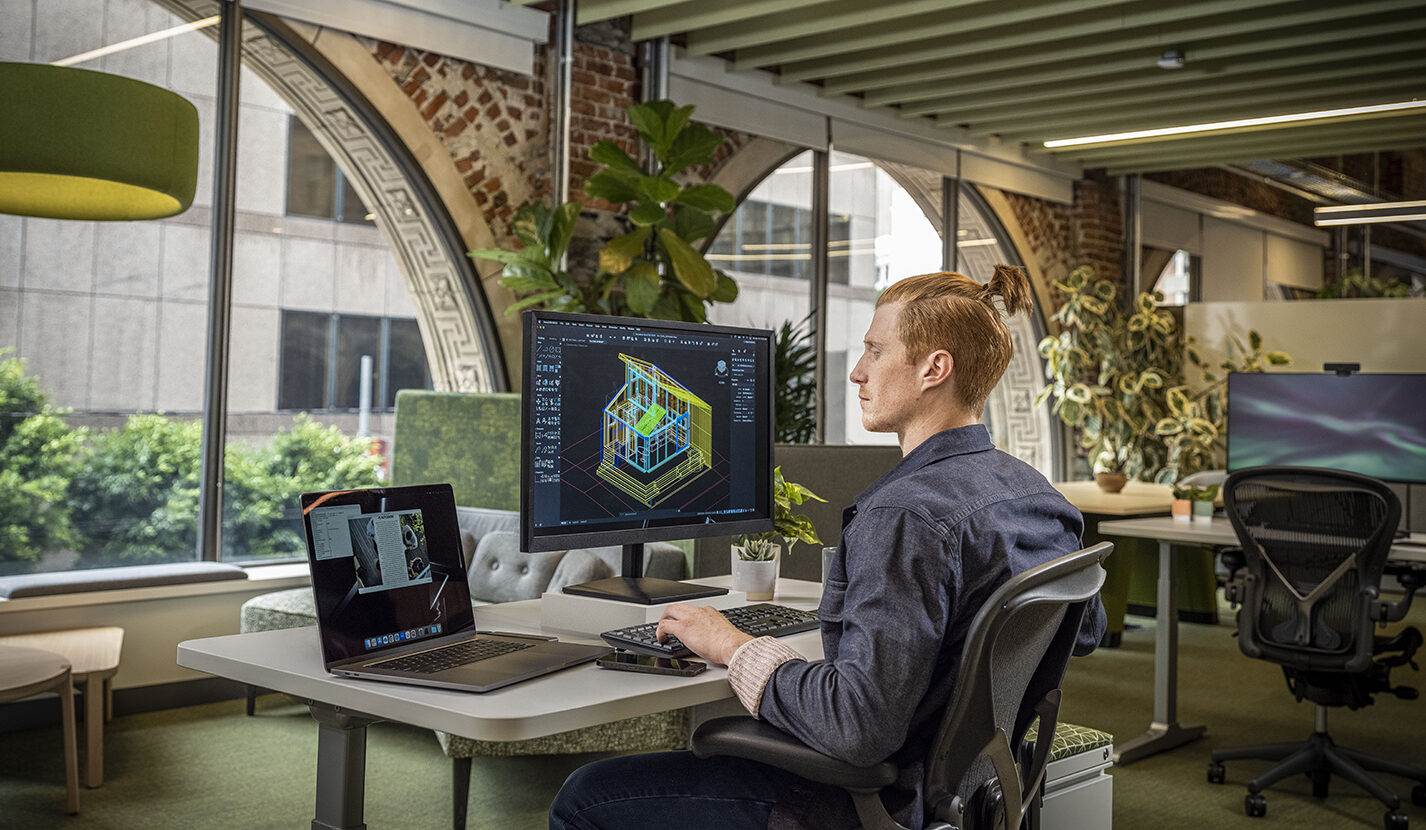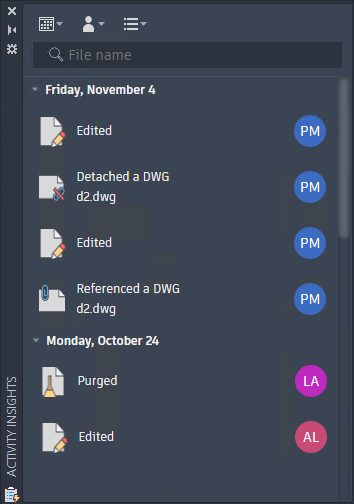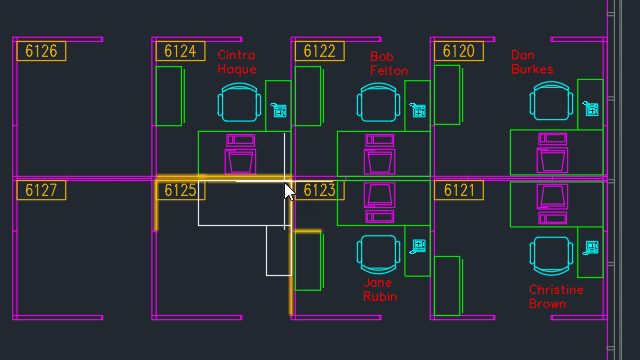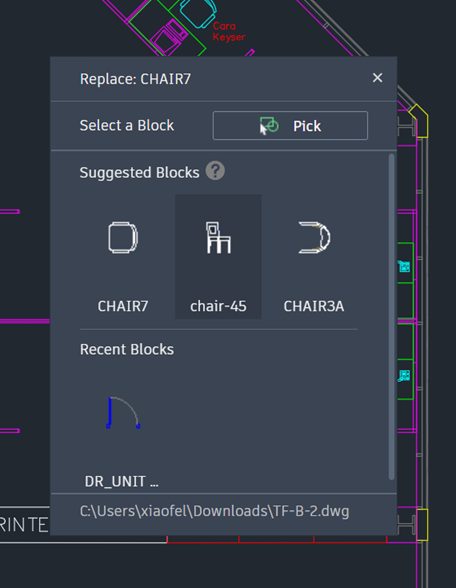
With the newly released AutoCAD 2024 portfolio, Autodesk paves the way for teams to unlock new insights and leverage automations—using new features, enhancements, and assistive machine learning technology to improve their design workflows. This allows AutoCAD users to experience significant productivity gains across a range of features. In this article, we’ll explore in detail some of the ways and workflows you can start using with this latest update.
Activity Insights
New to AutoCAD 2024, Activity Insights provides an overview of the actions that users have taken throughout the lifecycle of a DWG file.

Imagine you’re working on a project with a large team. Within that team, you’re responsible for working alongside direct contributors to gather respective edits within a single DWG file. Whether you’re responsible for design, review with annotations, or packaging and submitting the drawings, the team coordinates and communicates their updates to the file via email or manual documentation. This takes time and critical information can get lost from person to person.
With Activity Insights, which requires almost no setup, all that information is automatically logged and displayed for you via the new Activity Insights palette. When someone edits, creates a new version, Xrefs to another DWG, plots, or does a variety of other AutoCAD-specific actions to a DWG file, each “event” is automatically logged for everyone to see with enhanced information and the ability to filter by event type, user, and date. Past events performed in the drawing are read from a database and displayed chronologically, and simultaneously written to the database as changes are made to the drawing—keeping the content displayed in the Activity Insights palette up-to-date.
“Activity Insights in AutoCAD 2024 really gives the user the answers to questions they might have when opening a drawing file. Oftentimes, when you’re working on a project with multiple people, tracking when a drawing was plotted or updated is often a headache. With Activity Insights, you don’t have to do things like check the dates on PDF files. It streamlines that and gives you the information right there in AutoCAD.”
– Michael Shurgalla, Senior Design Technology Specialist, Merrick
With the additional information collected by this new feature, AutoCAD can surface meaningful insights about your workflow and practices, helping you save time across your projects and as you collaborate with team members.
Check out the full details and list of new commands and system variables associated with Activity Insights on the help network.
Smart Blocks: Placement
The new Smart Blocks: Placement functionality, available in the 2024 releases of both AutoCAD and AutoCAD LT, allows you to automatically place blocks in your drawing based on where you’ve inserted that same block before in your DWG file.
Let’s say you’re designing the floorplan for a corporate office. Your client specifies the same desk equipment (i.e., computer, monitor, chair) but spread across hundreds of desks, providing you with the blocks to draft them into the plan. Unfortunately, they have slightly different arrangements. You could either manually place and rotate each desk chair individually according to the unique position of each desk, or you could use Smart Blocks: Placement, enabling AutoCAD to precisely snap the chair into the correct orientation against the desk using your placement of just one chair as a guide. This saves you the time of typing multiple commands to make small adjustments, allowing you to quickly and efficiently get your job done.
Smart Blocks: Placement automatically learns how the existing blocks are placed in your drawing to infer the next placement of the same one. As you insert a block, the automation gives placement suggestions close to a similar geometry to where you’ve placed that block before. For example, if you’ve already placed a chair block close to the corner of a wall, when inserting another instance of that same chair block, AutoCAD automatically positions the chair as you move it close to a similar corner. As you move the block, the walls are highlighted, and the position, rotation, and scale of the chair block are adjusted to match the other block instance.

Smart Blocks: Placement introduces two new system variables: AUTOPLACEMENT, which controls whether placement suggestions are displayed as you insert a block, and PLACEMENTSWITCH, which indicates whether placement suggestions are displayed by default as you insert a block.
Smart Blocks: Replacement
In addition to placing blocks faster in AutoCAD 2024, you can also save time replacing existing blocks with the new Smart Blocks: Replacement feature.
Picture this: while working on a design, you had originally specified wall outlets across an entire project as the same outlet. However, at the last minute, you find out that a group of fifty outlets in a large room needs a different model. With Smart Blocks: Replacement, you can select only the outlets that you want to replace with a new outlet and then quickly make that change without affecting all the other blocks in the drawing.
The new Block Replacement palette will not only show you recently used or favorite blocks from the block library, but it can also leverage machine learning to suggest alternative blocks that you may want to use based on the appearance and name of the block.
“Block Replacement in AutoCAD 2024 will swap the block and all the attributes over with one click.”
– Brett Graverholt, Drafting Coordinator, Electronic Contracting Company (ECC)

When the block references are replaced, the scale, rotation, and attribute values are maintained from the original block. The feature introduces several new commands, notably BREPLACE , which Replaces specified block references with a block you select from a list of suggested blocks, and -BREPLACE, which at the command prompt replaces specified block references with a block you select from a list of suggested blocks.
For a complete list of new commands and system variables, please see the feature page on the Autodesk help network.
Specialized Toolsets
Every subscription to AutoCAD 2024 gives you access to seven industry-specific toolsets for architecture, mechanical design, electrical, and more. Across seven studies, customers increased productivity by 63%* on average for tasks completed using a specialized toolset in AutoCAD.*
The toolsets provide a wealth of capabilities suited to your role and industry, including access to libraries of more than 750,000 symbols, parts, and detail components. With the specialized toolsets, you can save valuable time, such as automating floor plans, sections, elevations, and more.
New toolset features and enhancements are now available in AutoCAD 2024 to help you work even more efficiently, such as a new schematic symbol table in the Electrical toolset, integration of the Mechanical Leader Note to the Markup Assist workflow in the Mechanical toolset, the new AEC3DPRINT command for both the Architecture and MEP toolsets, and much more. Check out the latest 2024 updates to the toolsets in this deep dive blog post.
Get Started Today
Get started today and explore the new features by logging into your Autodesk Account and downloading the latest release. If you are not yet a subscriber, check out free 30-day trials of AutoCAD 2024, AutoCAD LT 2024, and AutoCAD Web.
*As with all performance tests, results may vary based on user experience, machine, operating system, filters, and even source material. While every effort has been made to make the tests as fair and objective as possible, your results may differ. Product information and specifications are subject to change without notice. Autodesk provides this information “as is”, without warranty of any kind, either express or implied. © 2023 Autodesk, Inc. All rights reserved.
*Productivity data based on a series of studies commissioned by Autodesk to an outside consultant. The seven toolset studies compared basic AutoCAD to the specialized toolsets within AutoCAD when performing tasks commonly done by experienced AutoCAD users. Overall productivity gain calculation based on adding the completion times of specific tasks in the toolset and also in basic AutoCAD and then calculating the percent difference between the two totals across seven studies. As with all performance tests, results may vary based on machine, operating system, filters, and even source material. While every effort has been made to make the tests as fair and objective as possible, your results may differ. Product information and specifications are subject to change without notice. Autodesk provides this information “as is”, without warranty of any kind, either express or implied.


