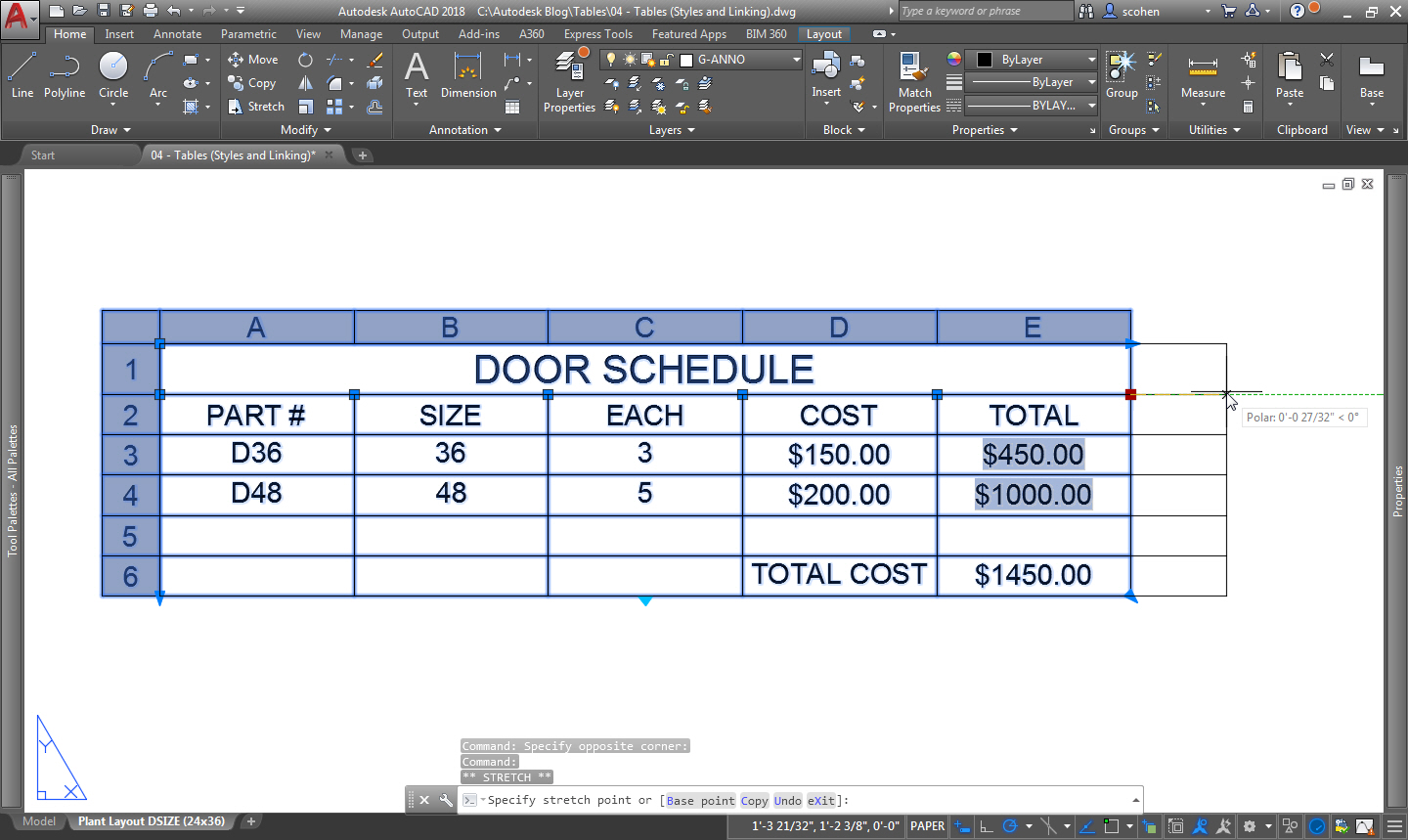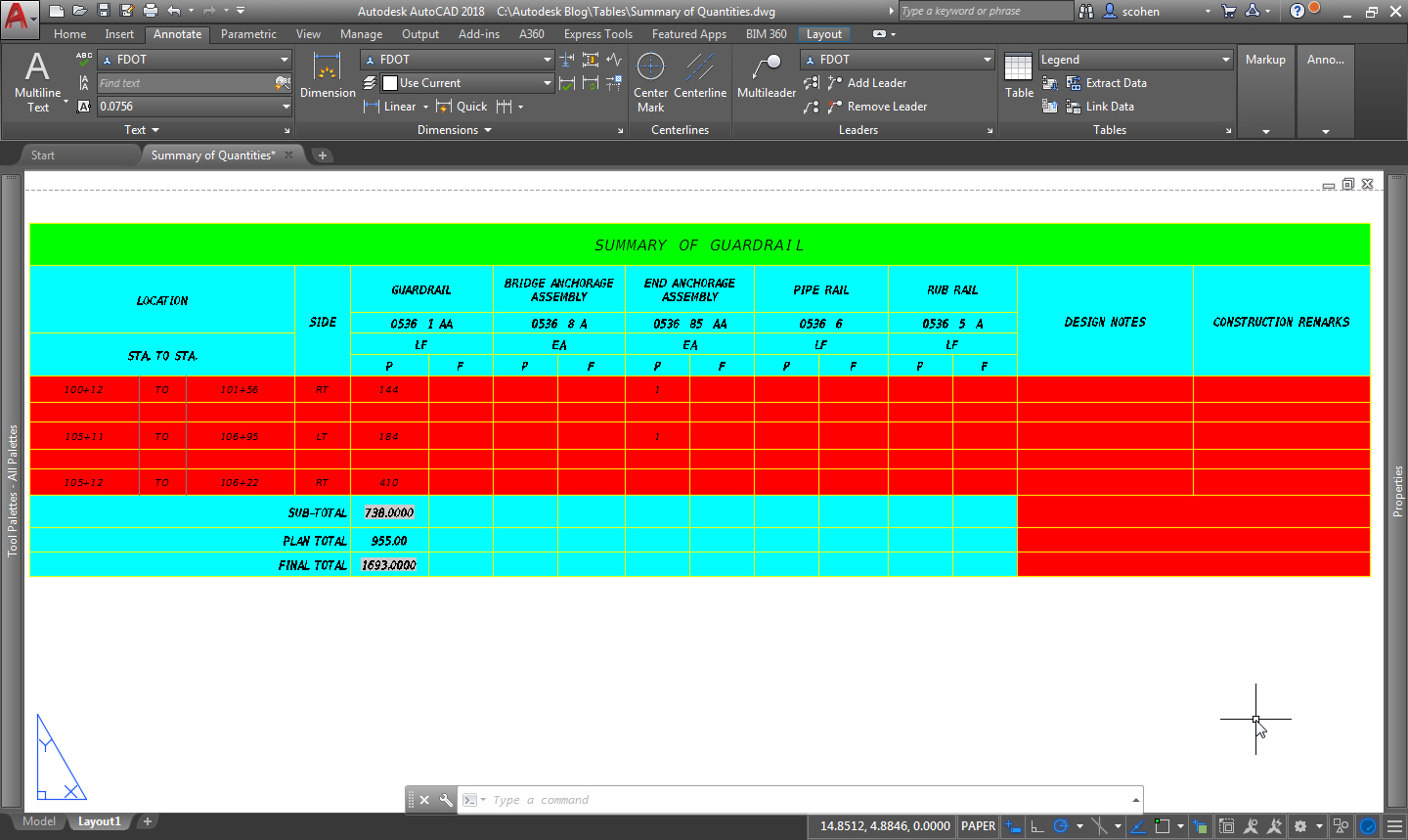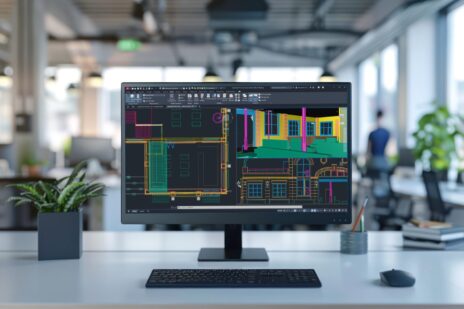
Tables can be used in your drawings to meet a number of needs. AutoCAD tables contain rows and columns that create a group of individual cells that are designated by row numbers and column letters in which the cell resides (e.g., A3, G10, etc.). You can also format any of the rows and cells to meet the needs of your company or client. One of the unique things about AutoCAD tables is that the cells can contain many different types of data including text, blocks, fields, and formulas.
 A Window Schedule Table
A Window Schedule Table
Creating Tables (Automating Lines and Text)
To create an object that looked like a table in the old days of CAD, we used to draw lines, offset them, then manually place text in the cell areas, and copy the text into the different cells to create something that looked like a table. Now if you needed to change anything, you would have to use the standard AutoCAD commands (e.g., Move, Copy, etc.) to make any edits. A table is a self-contained object that acts like a mini spreadsheet. Like a spreadsheet, an AutoCAD table arranges rows and columns into a grid type array and can be manipulated as one entity, saving a tremendous amount of time.
 Table Selected
Table Selected
Table Styles (Controlling How They Look)
Table styles allow you to set the format of the different types of cells in your tables. You can create standard table styles for everyone in your organization to use and automate the look and feel of your tables. Table styles automate all aspects of the table including the text height of each cell type, the color of each cell, and so on. An example of two different table styles is shown below.

Editing Tables (Making Them Look The Way You Want)
AutoCAD makes it very easy and intuitive to edit all aspects of your table once it is placed in your drawing. You can select any part of the table and different grips appear that allow you to change the column width, row height, or even split your table.
 Resizing Table Column
Resizing Table Column
In addition to the grips, when you select a cell, the AutoCAD ribbon becomes contextual and will update to show you specific tools relevant to the table cell. You can also perform such operations as selecting an entire row and right-click to access a menu specific to what you right-clicked on.
 Selecting a Row, and Right-Clicking
Selecting a Row, and Right-Clicking
Table Example 1 (Summary of Quantities Sheets)
When doing civil engineering plans, you typically need to do a summary of quantity sheets. These sheets tally the quantities necessary to build the project, and tables are perfect for these types of sheets. Using table styles, you can place standardized tables to complete this task very easily and simply fill in the data.
 Summary of Guardrail Table
Summary of Guardrail Table
Tables (Occupancy Table)
An occupancy table is a common item to include in an architectural set of plans. It includes information such as the room number, department, use, and area. A table is the perfect object for this type of information. In the example below, the occupancy table contains a combination of standard text, blocks for the room numbers, object fields that automate the area for each room, and a formula to add the areas together.

Tables are a huge time-saver when you need to draw spreadsheet-like objects in your drawing. So table on!
More on Tables
Creating AutoCAD Tables Tutorial
AutoCAD Tutorial: Create a Cell Style For a Table
How to Make a Table in AutoCAD
Keep Exploring
Want to learn more? Check out all the benefits of AutoCAD on our Featurespage; troubleshoot and get the details on previous software versions over on the AutodeskKnowledgeNetwork; or take a look at all entries in our series, ExploringtheFeaturesandBenefitsofAutoCAD.


